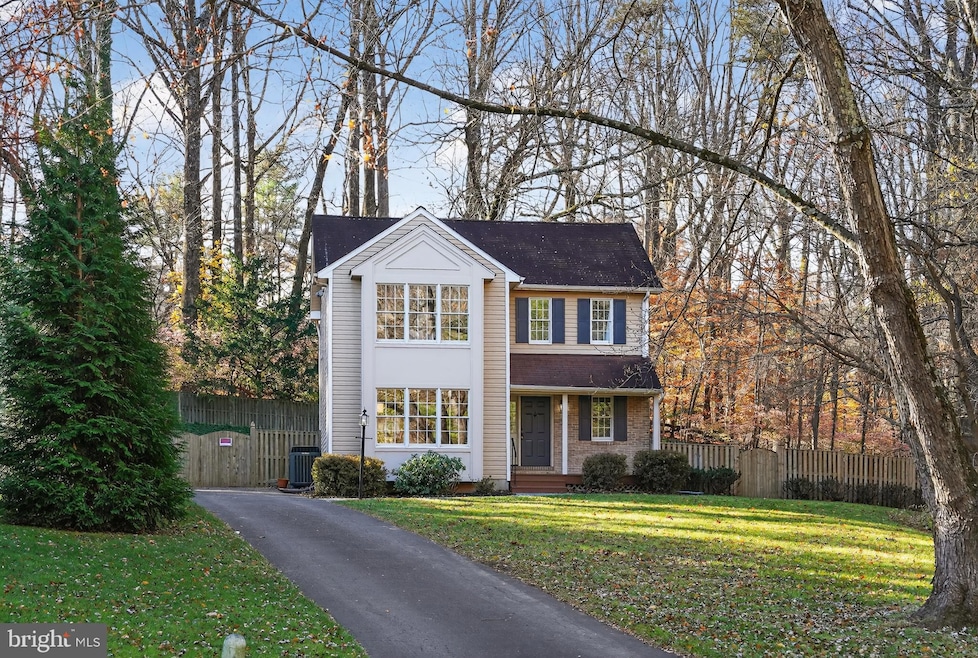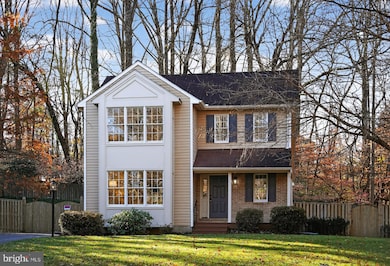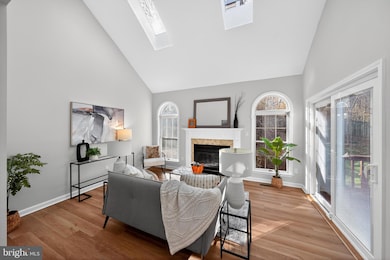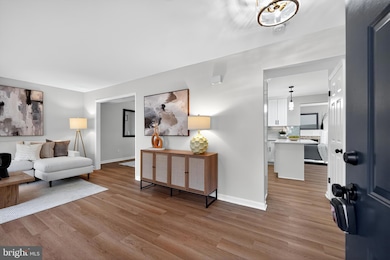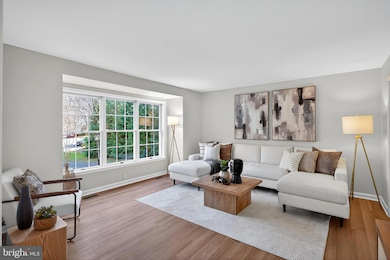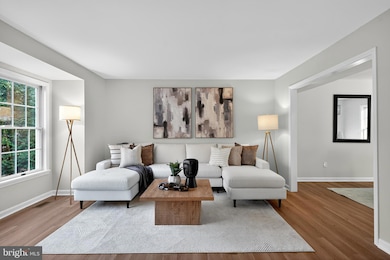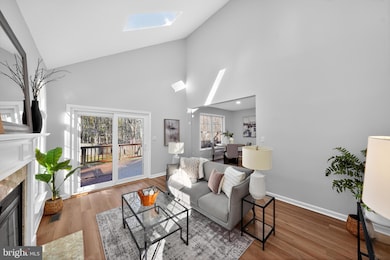
9310 Bellbeck Rd Parkville, MD 21234
Estimated payment $3,512/month
Highlights
- Colonial Architecture
- No HOA
- Central Heating and Cooling System
- 1 Fireplace
- Home Office
About This Home
Welcome to this truly special, fully renovated gem, perfectly positioned at the end of a peaceful cul-de-sac in Parkville. This sought-after location is the definition of suburban tranquility, offering the security and reduced traffic that families cherish. Situated on a significantly larger lot than comparable homes in the area—a rare find—this property delivers superb privacy, elbow room, and excellent curb appeal. The home boasts all-new renovations throughout, meaning you can move right in without the headache of repairs or updates. The interior offers a blend of comfort and flexibility, featuring 3 well-sized bedrooms with the practical potential for a 4th depending on your needs—ideal for a dedicated home office, studio, or craft room. Functionality is paramount, and you'll find 3.5 updated bathrooms, each refreshed with modern fixtures and stylish finishes. Below the main living area lies an impressive and fully finished basement perfect for entertaining, creating a generous recreation room, or serving as a dedicated flex space for hobbies and storage. Outdoors, the property continues to impress. The expansive, spacious yard is ready for all your outdoor activities, providing a wonderful setting for summer gatherings and year-round play. This space is made even better by a fantastic deck, seamlessly extending your living and dining area outside. Furthermore, the LONG driveway ensures you and your guests always have ample parking, keeping the main street clear. Combining a premier location, an exceptional lot size, and a completely turnkey interior, this beautifully renovated retreat is simply ready to be called home!
Listing Agent
(410) 693-1107 aryanna.carrera@penfedrealty.com Berkshire Hathaway HomeServices PenFed Realty License #5020724 Listed on: 11/19/2025

Home Details
Home Type
- Single Family
Est. Annual Taxes
- $4,454
Year Built
- Built in 1988 | Remodeled in 2025
Lot Details
- 0.36 Acre Lot
Home Design
- Colonial Architecture
- Brick Exterior Construction
- Slab Foundation
- Asphalt Roof
- Vinyl Siding
Interior Spaces
- Property has 3 Levels
- 1 Fireplace
- Home Office
- Finished Basement
- Laundry in Basement
- Washer
Kitchen
- Stove
- Microwave
- Dishwasher
Bedrooms and Bathrooms
- 3 Bedrooms
Parking
- 4 Parking Spaces
- 4 Driveway Spaces
Utilities
- Central Heating and Cooling System
- Natural Gas Water Heater
Community Details
- No Home Owners Association
- Meadow Woods Subdivision
Listing and Financial Details
- Tax Lot 15
- Assessor Parcel Number 04092400007542
Map
Home Values in the Area
Average Home Value in this Area
Tax History
| Year | Tax Paid | Tax Assessment Tax Assessment Total Assessment is a certain percentage of the fair market value that is determined by local assessors to be the total taxable value of land and additions on the property. | Land | Improvement |
|---|---|---|---|---|
| 2025 | $4,796 | $346,500 | $138,100 | $208,400 |
| 2024 | $4,796 | $327,933 | $0 | $0 |
| 2023 | $2,287 | $309,367 | $0 | $0 |
| 2022 | $2,227 | $290,800 | $125,800 | $165,000 |
| 2021 | $4,271 | $286,633 | $0 | $0 |
| 2020 | $4,271 | $282,467 | $0 | $0 |
| 2019 | $4,318 | $278,300 | $125,800 | $152,500 |
| 2018 | $4,310 | $278,300 | $125,800 | $152,500 |
| 2017 | $4,266 | $278,300 | $0 | $0 |
| 2016 | $3,976 | $281,300 | $0 | $0 |
| 2015 | $3,976 | $281,300 | $0 | $0 |
| 2014 | $3,976 | $281,300 | $0 | $0 |
Property History
| Date | Event | Price | List to Sale | Price per Sq Ft |
|---|---|---|---|---|
| 11/19/2025 11/19/25 | For Sale | $595,799 | -- | $262 / Sq Ft |
Purchase History
| Date | Type | Sale Price | Title Company |
|---|---|---|---|
| Special Warranty Deed | $350,000 | None Listed On Document | |
| Special Warranty Deed | $290,000 | None Listed On Document | |
| Special Warranty Deed | $290,000 | None Listed On Document | |
| Deed | $194,000 | -- | |
| Deed | $177,900 | -- |
Mortgage History
| Date | Status | Loan Amount | Loan Type |
|---|---|---|---|
| Open | $337,100 | Construction | |
| Previous Owner | $142,300 | No Value Available |
About the Listing Agent
Aryanna's Other Listings
Source: Bright MLS
MLS Number: MDBC2146350
APN: 09-2400007542
- 9304 Bellbeck Rd
- 43 Dendron Ct Unit 33
- 9355 Pan Ridge Rd
- 46 Eastford Ct
- 9374 Pan Ridge Rd
- 9302 Flagstone Dr
- 19 Skywood Ct
- 2516 Melia Ct
- 9222 Satyr Hill Rd
- 16 Pinecone Ct
- 9508 Buckhorn Rd
- 9108 Satyr Hill Rd
- 10 Class Ct
- 2615 Proctor Ln
- 2812 Northwind Rd
- 2314 Covered Bridge Garth
- 9106 Covered Bridge Rd
- 3 Chimney Hearth Ct
- 3954 Forest Valley Rd
- 9006 Wood Park Ct
- 5 Dendron Ct
- 44 Dendron Ct
- 2607 Bradwell Ct
- 1 Dalmeny Ct
- 28 Windersal Ln
- 9236 Old Harford Rd Unit BASEMENT
- 4031 Forest Valley Rd
- 4 Roger Valley Ct
- 8951 Waltham Woods Rd
- 9155 Throgmorton Rd
- 9150 Parkland Rd
- 2005 Lowell Ridge Rd
- 2924 Cub Hill Rd
- 11 Springtowne Cir
- 9613 Harding Ave
- 9606 10th Ave
- 1884 Yakona Rd
- 1840 Darrich Dr
- 8676 Oak Rd
- 9616 Magledt Rd
