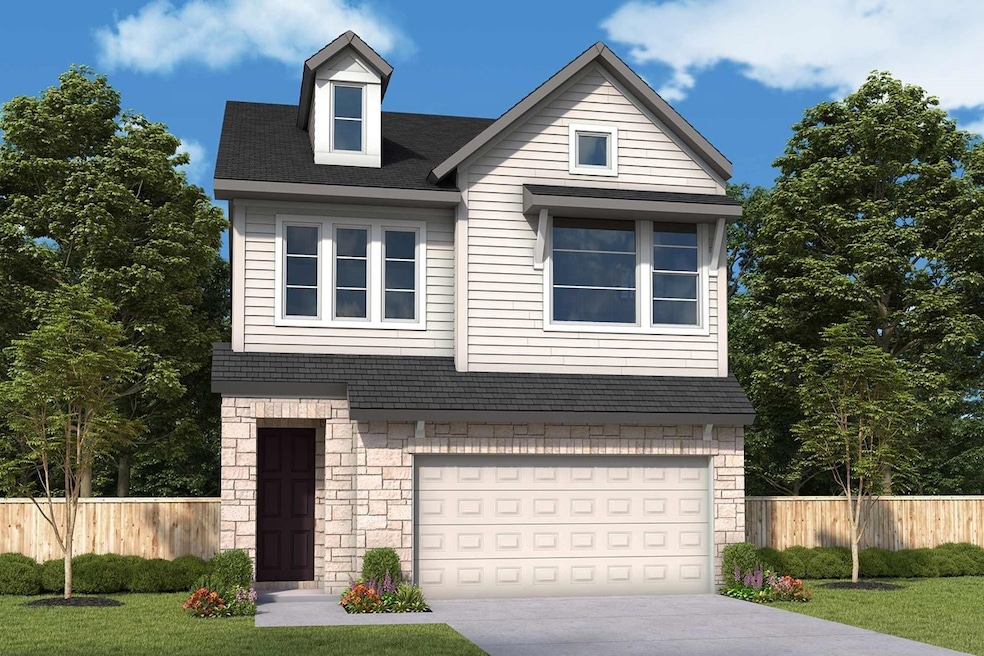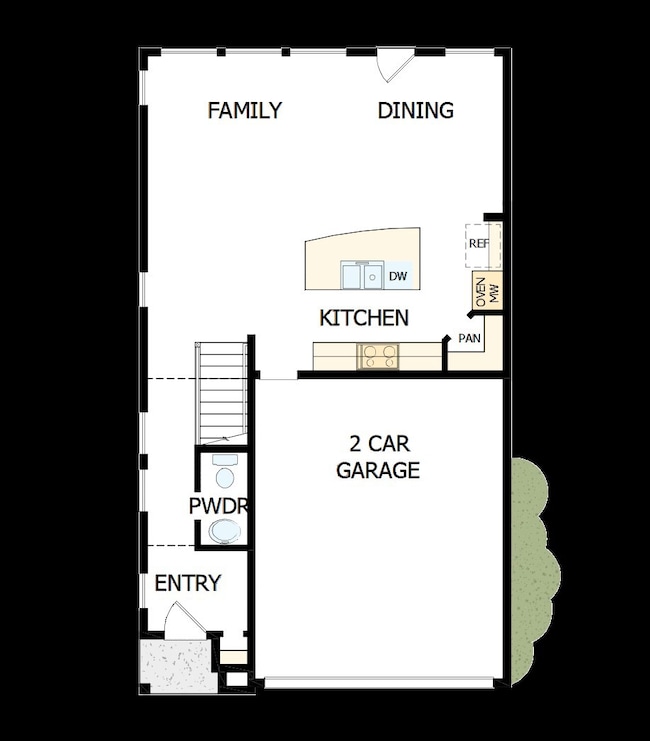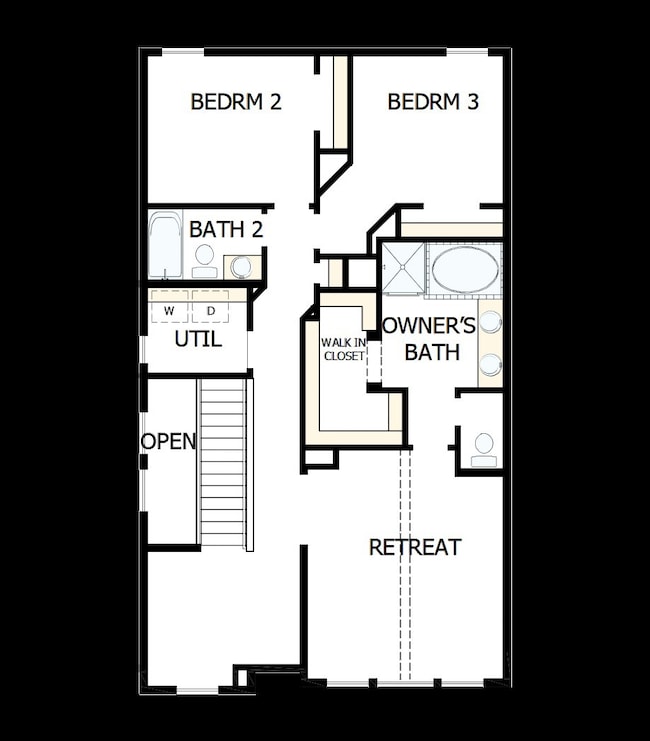
9310 Celestine Ave Dallas, TX 75243
Northwood Estates NeighborhoodEstimated payment $4,516/month
Highlights
- New Construction
- Gated Community
- 2 Car Attached Garage
- Lake Highlands High School Rated A-
- Craftsman Architecture
- Energy-Efficient Appliances
About This Home
Discover The Barberry by David Weekley Homes, a beautifully designed two-story home in the highly sought-after Lake Highlands area. This thoughtfully crafted residence features a 1st-floor open-concept layout, perfect for modern living and entertaining. Upstairs, you’ll find two spacious bedrooms alongside the luxurious Owner’s Suite, which boasts an elegant vaulted ceiling and a spa-like Super Shower in the Owner’s Bath.
Designed with high-end upgrades throughout, this home offers a perfect blend of style and functionality. Nestled within an exclusive 29-home gated community, The Barberry provides both privacy and convenience, with easy access to shopping, dining, and outdoor recreation.
Contact the David Weekley Homes Team at Greenville Heights to learn more about this beautiful new home for sale in Dallas, Texas!
Listing Agent
David M. Weekley Brokerage Phone: 877-933-5539 License #0221720 Listed on: 06/14/2025
Home Details
Home Type
- Single Family
Year Built
- Built in 2025 | New Construction
Lot Details
- 4,796 Sq Ft Lot
- Lot Dimensions are 40 x 120
HOA Fees
- $150 Monthly HOA Fees
Parking
- 2 Car Attached Garage
- Garage Door Opener
- Driveway
Home Design
- Craftsman Architecture
- Brick Exterior Construction
- Slab Foundation
- Composition Roof
Interior Spaces
- 1,849 Sq Ft Home
- 2-Story Property
- Ceiling Fan
- Attic Fan
Kitchen
- Dishwasher
- Disposal
Bedrooms and Bathrooms
- 3 Bedrooms
- Low Flow Plumbing Fixtures
Home Security
- Prewired Security
- Carbon Monoxide Detectors
- Fire and Smoke Detector
Eco-Friendly Details
- Energy-Efficient Appliances
- Energy-Efficient Insulation
- Water-Smart Landscaping
Schools
- Stults Road Elementary School
- Lake Highlands School
Utilities
- Central Heating and Cooling System
- Cable TV Available
Community Details
Overview
- Association fees include ground maintenance
- Greenville Heights HOA
- Greenville Heights Subdivision
Security
- Gated Community
Map
Home Values in the Area
Average Home Value in this Area
Property History
| Date | Event | Price | Change | Sq Ft Price |
|---|---|---|---|---|
| 07/01/2025 07/01/25 | Price Changed | $667,538 | +1.5% | $361 / Sq Ft |
| 06/14/2025 06/14/25 | For Sale | $657,538 | -- | $356 / Sq Ft |
Similar Homes in the area
Source: North Texas Real Estate Information Systems (NTREIS)
MLS Number: 20970103
- 9357 Celestine Ave
- 9150 Amilie Vue Ln
- 9341 Celestine Ave
- 9109 Saddlecreek Dr
- 9157 Saddlecreek Dr
- 9302 Celestine Ave
- 9318 Celestine Ave
- 9326 Celestine Ave
- 9125 Saddlecreek Dr
- 9317 Celestine Ave
- 9349 Celestine Ave
- 9217 Celestine Ave
- 9309 Celestine Ave
- 9325 Celestine Ave
- 9225 Celestine Ave
- 9149 Saddlecreek Dr
- 9032 Vista Creek Dr
- 8839 Arborside Dr
- 9120 Whitehurst Dr
- 8555 Westfield Dr
- 9308 Greenville Ave
- 9310 Greenville Ave
- 8705 Gladwood Ln
- 8911 Angleton Place
- 8535 Westfield Dr
- 9151 Boundbrook Ave
- 9180 Forest Ln
- 9405 Pinewood Dr
- 8404 Forest Ln Unit 503
- 11911 Greenville Ave
- 9039 Pinewood Dr
- 9254 Forest Ln Unit 105
- 9254 Forest Ln Unit 317
- 9254 Forest Ln
- 9308 Rockmount Dr
- 9302 Forest Ln
- 9334 Hunters Creek Dr
- 30 Vanguard Way
- 12270 Greenville Ave
- 9505 Royal Ln


