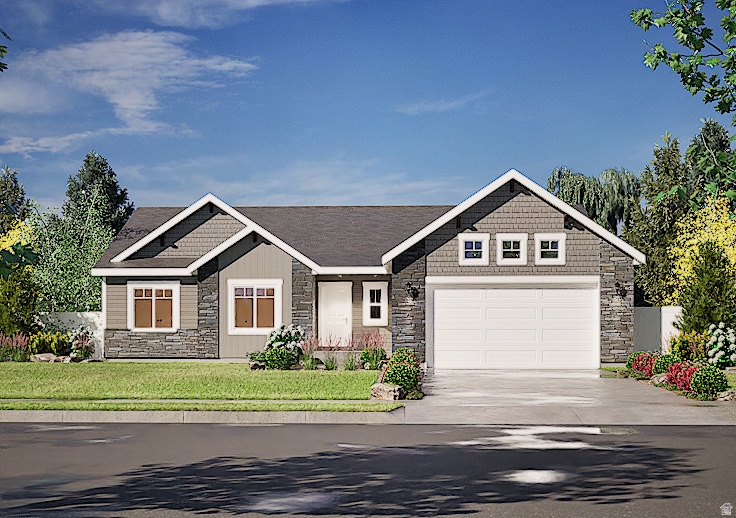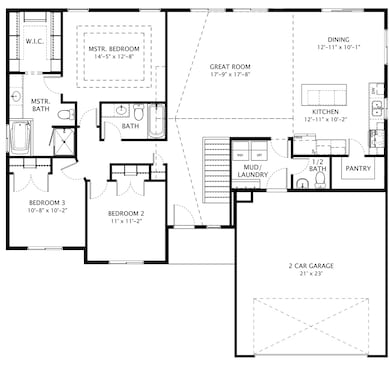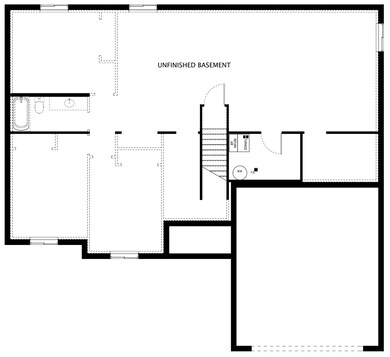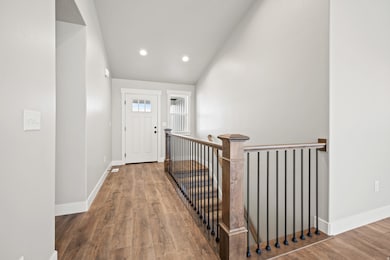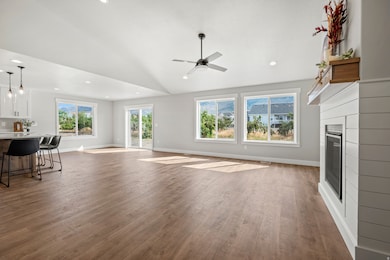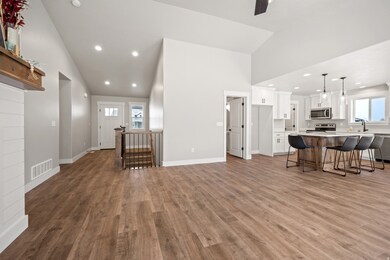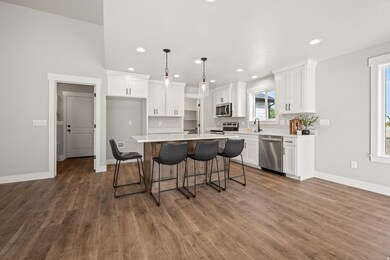9310 N 5600 W Unit 4 Elwood, UT 84337
Estimated payment $3,856/month
Highlights
- New Construction
- Rambler Architecture
- No HOA
- Mountain View
- Main Floor Primary Bedroom
- Double Pane Windows
About This Home
Welcome to the Emerson Your Dream Home Awaits! Discover the perfect blend of elegance and comfort in this three-bedroom, two-and-a-half-bath beauty in the heart of charming Elwood, Utah. The master suite is a true retreat, featuring a spa-like bathroom with a marble-surrounded tub and shower, dual vanities, and a dreamy walk-in closet. Entertain with ease in the gourmet kitchen, complete with custom cabinetry, quartz countertops, and a spacious pantry-perfect for family meals and weekend gatherings. The unfinished basement gives you the freedom to design the ultimate game room, home theater, or hobby space. Car enthusiasts and storage lovers will love the extra-tall third car garage door, while the half-acre lot provides room for outdoor fun, gardening, or simply relaxing under the Utah sky. * Pictures may not be of actual home. Some features may not be included. Square footage figures are provided as a courtesy estimate only and were obtained from the building plans. Buyer is advised to obtain an independent measurement.
Home Details
Home Type
- Single Family
Year Built
- New Construction
Lot Details
- 0.5 Acre Lot
- Property is zoned Single-Family, SF
Parking
- 3 Car Garage
- 5 Open Parking Spaces
Home Design
- Rambler Architecture
Interior Spaces
- 3,322 Sq Ft Home
- 2-Story Property
- Ceiling Fan
- Double Pane Windows
- Sliding Doors
- Carpet
- Mountain Views
- Natural lighting in basement
- Smart Thermostat
- Electric Dryer Hookup
Kitchen
- Free-Standing Range
- Microwave
- Disposal
Bedrooms and Bathrooms
- 3 Main Level Bedrooms
- Primary Bedroom on Main
- Walk-In Closet
- Bathtub With Separate Shower Stall
Outdoor Features
- Open Patio
Schools
- Century Elementary School
- Bear River Middle School
- Bear River High School
Utilities
- Forced Air Heating and Cooling System
- Natural Gas Connected
- Septic Tank
Community Details
- No Home Owners Association
- Estates At Riverview Subdivision
Listing and Financial Details
- Home warranty included in the sale of the property
- Assessor Parcel Number 05-265-0004
Map
Home Values in the Area
Average Home Value in this Area
Tax History
| Year | Tax Paid | Tax Assessment Tax Assessment Total Assessment is a certain percentage of the fair market value that is determined by local assessors to be the total taxable value of land and additions on the property. | Land | Improvement |
|---|---|---|---|---|
| 2025 | -- | $0 | $0 | $0 |
Property History
| Date | Event | Price | List to Sale | Price per Sq Ft |
|---|---|---|---|---|
| 11/19/2025 11/19/25 | For Sale | $615,000 | -- | $185 / Sq Ft |
Source: UtahRealEstate.com
MLS Number: 2123589
- 9290 N 5600 W Unit 5
- 9270 N 5600 W Unit 7
- Ridge Plan at The Estates At Riverview - The Estates
- Emerson 1797 Plan at The Estates At Riverview - The Estates
- 9480 N 5600 W
- 9190 N 6000 W
- 4693 W 9120 N
- 1215 S 100 E
- 181 W 1300 S Unit 31
- 62 E 1225 S
- 44 E 1225 S
- Harvest Village Plan at Harvest Village Townhome Community - Harvest Village
- 208 W 1300 S
- 1143 S 150 W
- Wasatch Plan at Harvest Acres
- Hailey Plan at Harvest Acres
- Chateau Plan at Harvest Acres
- Emerson 1656 Plan at Harvest Acres
- Phoenix Plan at Harvest Acres
- Madison Plan at Harvest Acres
- 724 S 100 W
- 245 N 400 W
- 434 W 400 N
- 1295 Riverview Dr Unit Basement Apt
- 5330 N Highway 38
- 10965 N Wallace Ln
- 82 W 925 N
- 848 W 1075 S
- 256 E 800 S
- 945 W 2200 S
- 925 W 2075 S
- 2265 S Linda Way Unit B
- 2265 S Linda Way Unit A
- 695 W 200 N
- 426 W 200 S
- 430 W 550 N
- 87 E 300 S
- 94 W 100 S
- 156 S Main St
- 505 W 1570 N
