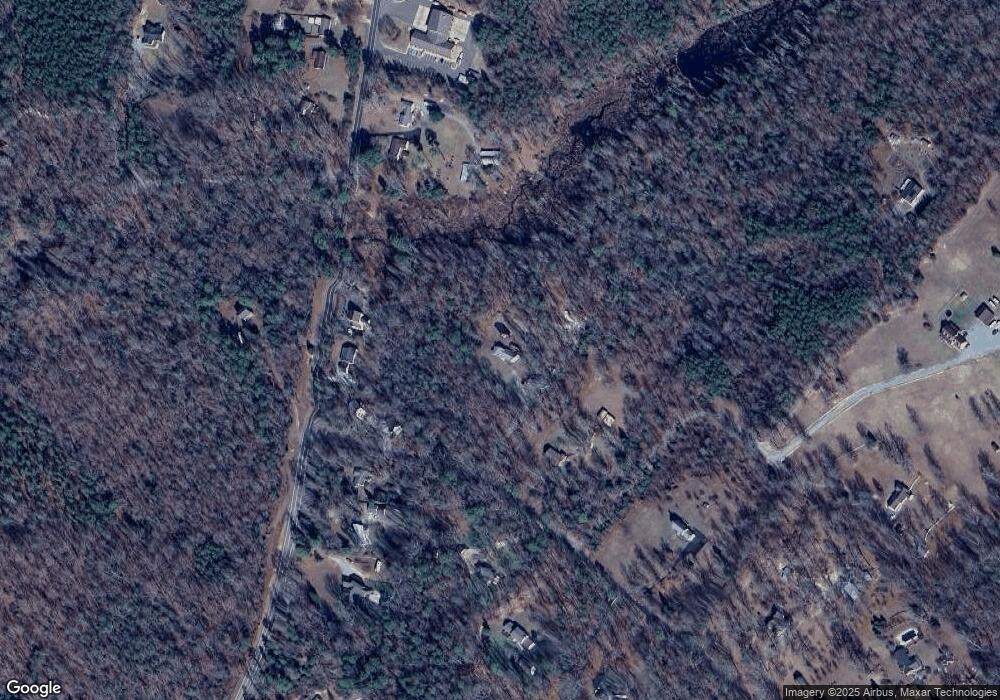9310 Old Forge Rd Providence Forge, VA 23140
Estimated Value: $449,000 - $518,000
2
Beds
2
Baths
1,340
Sq Ft
$357/Sq Ft
Est. Value
About This Home
This home is located at 9310 Old Forge Rd, Providence Forge, VA 23140 and is currently estimated at $478,560, approximately $357 per square foot. 9310 Old Forge Rd is a home located in New Kent County with nearby schools including New Kent High School.
Ownership History
Date
Name
Owned For
Owner Type
Purchase Details
Closed on
Jul 21, 2006
Sold by
Hicks Jackie R
Bought by
Kimbrell Dorsey G
Current Estimated Value
Home Financials for this Owner
Home Financials are based on the most recent Mortgage that was taken out on this home.
Original Mortgage
$308,867
Outstanding Balance
$181,844
Interest Rate
6.5%
Mortgage Type
VA
Estimated Equity
$296,716
Create a Home Valuation Report for This Property
The Home Valuation Report is an in-depth analysis detailing your home's value as well as a comparison with similar homes in the area
Home Values in the Area
Average Home Value in this Area
Purchase History
| Date | Buyer | Sale Price | Title Company |
|---|---|---|---|
| Kimbrell Dorsey G | $299,000 | -- |
Source: Public Records
Mortgage History
| Date | Status | Borrower | Loan Amount |
|---|---|---|---|
| Open | Kimbrell Dorsey G | $308,867 |
Source: Public Records
Tax History
| Year | Tax Paid | Tax Assessment Tax Assessment Total Assessment is a certain percentage of the fair market value that is determined by local assessors to be the total taxable value of land and additions on the property. | Land | Improvement |
|---|---|---|---|---|
| 2025 | $2,583 | $430,500 | $105,100 | $325,400 |
| 2024 | $2,540 | $430,500 | $105,100 | $325,400 |
| 2023 | $2,391 | $356,900 | $83,200 | $273,700 |
| 2022 | $2,391 | $356,900 | $83,200 | $273,700 |
| 2021 | $2,370 | $300,000 | $66,300 | $233,700 |
| 2020 | $24 | $300,000 | $66,300 | $233,700 |
| 2019 | $227 | $276,500 | $51,800 | $224,700 |
| 2018 | $227 | $276,500 | $51,800 | $224,700 |
| 2017 | $2,035 | $245,200 | $57,500 | $187,700 |
| 2016 | $2,035 | $245,200 | $57,500 | $187,700 |
| 2015 | $1,798 | $214,100 | $57,500 | $156,600 |
| 2014 | -- | $214,100 | $57,500 | $156,600 |
Source: Public Records
Map
Nearby Homes
- 0 Minietree Glen Ln Unit 2602971
- 3641 N Courthouse Rd
- 5 Shirley Commons Ct
- 7 Shirley Commons Ct
- 1 Shirley Commons Ct
- 6 Shirley Commons Ct
- 2 Shirley Commons Ct
- 3 Shirley Commons Ct
- 4 Shirley Commons Ct
- 9344 E View Ln
- 8020 Foxwell Rd
- 1-1 New Telegraph Ct
- TBD Courthouse Rd
- 4650 Sedge Wren Ct
- 11183 Pinewild Dr
- 11038 Kings Pond Dr
- 11366 Pinewild Dr
- 5195 Brandon Pines Way
- 4927 Brandon Pines Dr
- 11430 Pine Needles Dr
- 4101 N Courthouse Rd
- 4115 N Courthouse Rd
- 4107 N Courthouse Rd
- 4031 N Courthouse Rd
- 9321 Old Forge Rd
- 4201 N Courthouse Rd Unit A
- 4021 N Courthouse Rd
- 9400 Old Forge Rd
- 4211 N Courthouse Rd
- 4110 N Courthouse Rd
- 4011 N Courthouse Rd
- 9331 Old Forge Rd
- 9200 Mirror Lake Ln
- 4101 N Courthouse Road (Old Forge Road)
- 4315 N Courthouse Rd
- 4220 N Courthouse Rd Unit F
- 9401 Old Forge Rd
- 4230 N Courthouse Rd Unit E
- 9450 Old Forge Rd
- 9200 Minnetree Hill Rd
Your Personal Tour Guide
Ask me questions while you tour the home.
