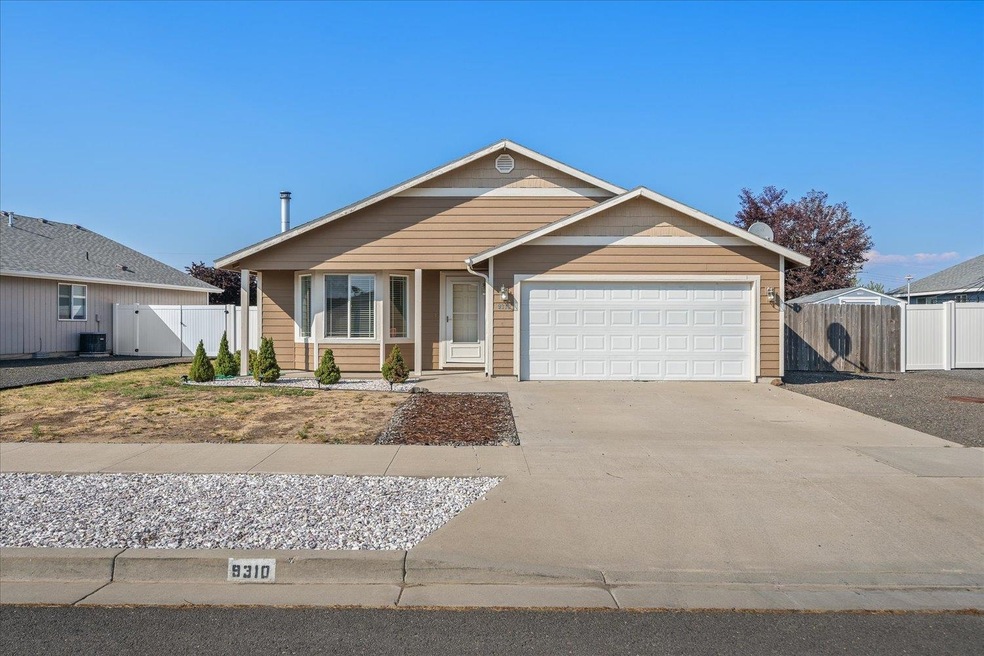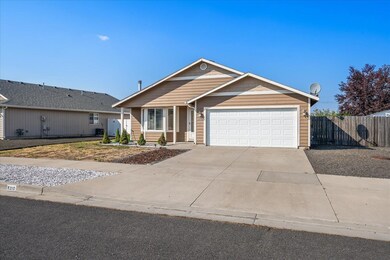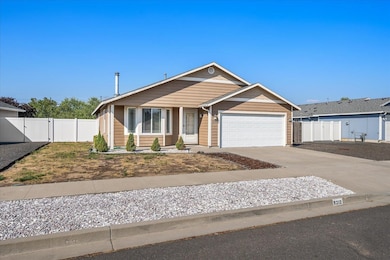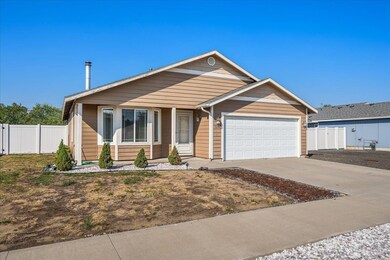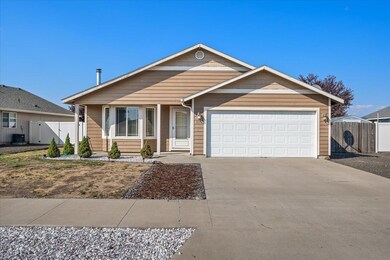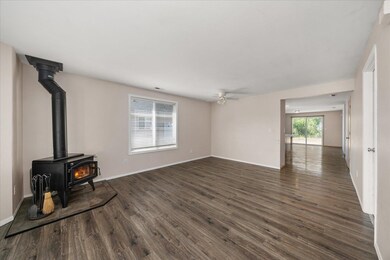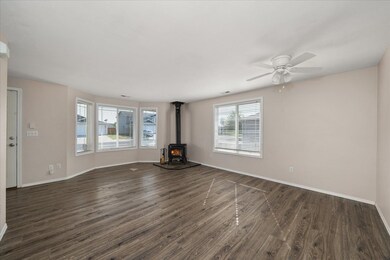
9310 W Caelen Ave Cheney, WA 99004
Highlights
- RV Access or Parking
- Fenced Yard
- Kitchen Island
- Solid Surface Countertops
- 2 Car Attached Garage
- 3-minute walk to Eagle Park
About This Home
As of September 2024Welcome to this updated no step entry home. As you enter don’t miss the large bay window letting in abundant light showing off the newer laminate flooring & wood stove. The kitchen has soft close drawers, stainless appliances & quartz counters. You’ll enjoy prepping your meals around the center island overlooking the large dining & great room combo. The home features 3 bedrooms, all with brand new carpet, & 2 baths. The laundry room is adjacent to the garage and allows for easy access. Amenities include newer gas furnace & central a/c. This conveniently located home is within minutes of EWU, FAFB, Spokane Int’l Airport, Downtown Spokane, Amazon & shopping. Don’t miss this one!
Last Agent to Sell the Property
John L Scott, Inc. Brokerage Phone: 5099998629 License #19200 Listed on: 08/08/2024

Home Details
Home Type
- Single Family
Est. Annual Taxes
- $3,085
Year Built
- Built in 2005
Lot Details
- 8,712 Sq Ft Lot
- Fenced Yard
- Level Lot
- Open Lot
Parking
- 2 Car Attached Garage
- Garage Door Opener
- RV Access or Parking
Home Design
- Siding
- Hardboard
Interior Spaces
- 1,458 Sq Ft Home
- 1-Story Property
- Utility Room
Kitchen
- Free-Standing Range
- Microwave
- Dishwasher
- Kitchen Island
- Solid Surface Countertops
- Disposal
Bedrooms and Bathrooms
- 3 Bedrooms
- 2 Bathrooms
Laundry
- Dryer
- Washer
Schools
- Cheney Middle School
- Cheney High School
Utilities
- Forced Air Heating and Cooling System
- Furnace
- Programmable Thermostat
- Hot Water Provided By Condo Association
- High Speed Internet
- Satellite Dish
- Cable TV Available
Community Details
- Property has a Home Owners Association
- Big Sky Subdivision
Listing and Financial Details
- Assessor Parcel Number 24071.0419
Ownership History
Purchase Details
Home Financials for this Owner
Home Financials are based on the most recent Mortgage that was taken out on this home.Purchase Details
Home Financials for this Owner
Home Financials are based on the most recent Mortgage that was taken out on this home.Purchase Details
Home Financials for this Owner
Home Financials are based on the most recent Mortgage that was taken out on this home.Purchase Details
Home Financials for this Owner
Home Financials are based on the most recent Mortgage that was taken out on this home.Purchase Details
Home Financials for this Owner
Home Financials are based on the most recent Mortgage that was taken out on this home.Purchase Details
Home Financials for this Owner
Home Financials are based on the most recent Mortgage that was taken out on this home.Purchase Details
Home Financials for this Owner
Home Financials are based on the most recent Mortgage that was taken out on this home.Purchase Details
Home Financials for this Owner
Home Financials are based on the most recent Mortgage that was taken out on this home.Similar Homes in Cheney, WA
Home Values in the Area
Average Home Value in this Area
Purchase History
| Date | Type | Sale Price | Title Company |
|---|---|---|---|
| Warranty Deed | $360,000 | First American Title | |
| Warranty Deed | $246,000 | Wfg Natl Ttl Co Of Eastern W | |
| Interfamily Deed Transfer | -- | Inland Professional Title | |
| Warranty Deed | $195,000 | Inland Professional Title | |
| Warranty Deed | $162,130 | Pacific Northwest Title | |
| Interfamily Deed Transfer | -- | Pacific Northwest Title | |
| Warranty Deed | $167,000 | Pacific Nw Title | |
| Warranty Deed | $134,150 | Stewart Title Of Spokane |
Mortgage History
| Date | Status | Loan Amount | Loan Type |
|---|---|---|---|
| Open | $14,139 | FHA | |
| Open | $353,479 | FHA | |
| Previous Owner | $233,000 | New Conventional | |
| Previous Owner | $238,620 | New Conventional | |
| Previous Owner | $195,000 | VA | |
| Previous Owner | $159,699 | FHA | |
| Previous Owner | $171,008 | VA | |
| Previous Owner | $107,320 | Stand Alone First | |
| Previous Owner | $26,830 | Stand Alone Second |
Property History
| Date | Event | Price | Change | Sq Ft Price |
|---|---|---|---|---|
| 09/06/2024 09/06/24 | Sold | $360,000 | 0.0% | $247 / Sq Ft |
| 08/11/2024 08/11/24 | Pending | -- | -- | -- |
| 08/08/2024 08/08/24 | For Sale | $360,000 | +46.3% | $247 / Sq Ft |
| 09/27/2019 09/27/19 | Sold | $246,000 | -1.6% | $169 / Sq Ft |
| 08/30/2019 08/30/19 | Pending | -- | -- | -- |
| 08/23/2019 08/23/19 | For Sale | $250,000 | +28.2% | $171 / Sq Ft |
| 04/28/2017 04/28/17 | Sold | $195,000 | 0.0% | $134 / Sq Ft |
| 04/03/2017 04/03/17 | Pending | -- | -- | -- |
| 02/17/2017 02/17/17 | For Sale | $195,000 | -- | $134 / Sq Ft |
Tax History Compared to Growth
Tax History
| Year | Tax Paid | Tax Assessment Tax Assessment Total Assessment is a certain percentage of the fair market value that is determined by local assessors to be the total taxable value of land and additions on the property. | Land | Improvement |
|---|---|---|---|---|
| 2025 | $3,487 | $357,400 | $104,500 | $252,900 |
| 2024 | $3,487 | $356,500 | $99,000 | $257,500 |
| 2023 | $3,041 | $364,200 | $70,000 | $294,200 |
| 2022 | $2,968 | $364,200 | $70,000 | $294,200 |
| 2021 | $2,654 | $238,700 | $48,000 | $190,700 |
| 2020 | $2,604 | $224,100 | $40,000 | $184,100 |
| 2019 | $2,178 | $197,400 | $35,000 | $162,400 |
| 2018 | $2,409 | $185,500 | $35,000 | $150,500 |
| 2017 | $1,915 | $163,800 | $30,000 | $133,800 |
| 2016 | $1,846 | $151,700 | $30,000 | $121,700 |
| 2015 | $1,929 | $151,700 | $30,000 | $121,700 |
| 2014 | -- | $151,700 | $30,000 | $121,700 |
| 2013 | -- | $0 | $0 | $0 |
Agents Affiliated with this Home
-
S
Seller's Agent in 2024
Susan Wolford
John L Scott, Inc.
-
M
Buyer's Agent in 2024
Megan Amend
Keller Williams Spokane - Main
-
R
Seller's Agent in 2019
Rusty Hayes
Windermere Manito, LLC
-
K
Buyer's Agent in 2019
Kathy Bryant
4 Degrees Real Estate
-
J
Seller's Agent in 2017
Jerome Barrett
Synergy Properties
Map
Source: Spokane Association of REALTORS®
MLS Number: 202421031
APN: 24071.0419
- 6809 S West Terrace Dr
- 6709 S West Terrace Dr
- 6718 Chumani Rd
- 9713 W Sage Ct
- 6627 Chumani Rd
- 6922 S Lucas St
- 9224 W Foxtail Ln
- 9826 W January Dr
- 6516 S West Terrace Dr
- 6620 S Lucas St
- 8749 W Red St
- 8713 W Red St
- 8731 W Red St
- 8634 W Red St
- 8668 W Red St
- 7916 S Parway Ln
- 8737 W Millsap Ln
- 8717 W Millsap Ln
- 8779 W Millsap Ln
- 8701 W Millsap Ln
