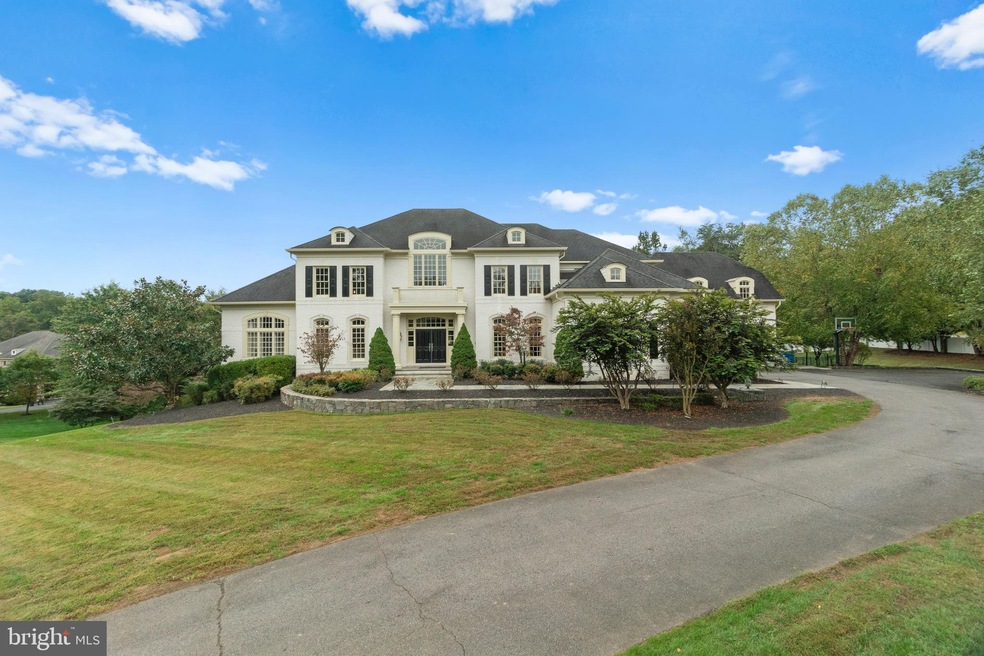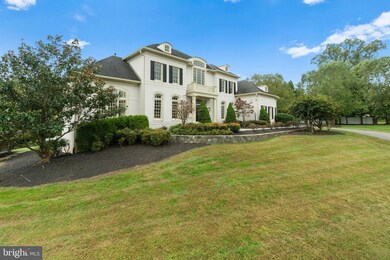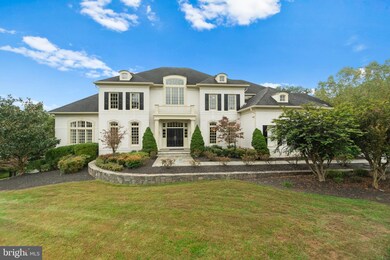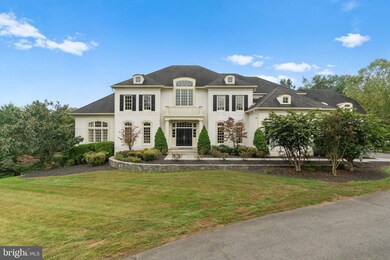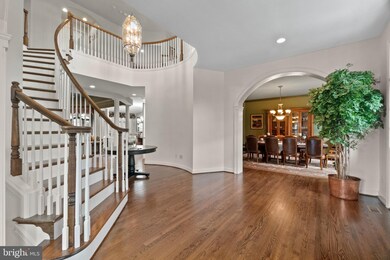
9311 Fitz Folly Dr Great Falls, VA 22066
Estimated Value: $2,676,000 - $3,442,000
Highlights
- 24-Hour Security
- Home Theater
- Gourmet Kitchen
- Great Falls Elementary School Rated A
- Black Bottom Pool
- Open Floorplan
About This Home
As of November 2020Welcome to this luxurious, Gulick estate situated on a private 1.81 acre plot in Great Falls, VA. If you love to entertain, The Woodley model, part of the Fallsgate Series by the Gulick Group, is the perfect home for you. It features an upgraded white brick exterior with six bedrooms, six full bathrooms, two half baths, and boasts over 10,000 sqft of living space. This remarkable home offers the finest amenities, including an upgraded four car garage with epoxy coated floors and large bonus room above, a professional putting green for the golf enthusiast, and an award winning, heated, black-bottom pool and hot-tub that was featured in "Spaces" magazine in 2008. Set back from the street, the home sits prominently atop a gradual backyard slope, and wrapped securely on three sides by a striking stone-pillared wooden perimeter fence. It is embraced by beautiful landscaping that accentuates the custom hardscaping and pavilion-shaded outdoor summer kitchen. For the cool autumn days, the spacious addition, a sun-screened porch with wraparound deck, featuring Brazilian ironwood flooring, provides a perfect place to relax after a day spent with family and friends enjoying the pool and outdoor amenities. As you enter the stunning two-story foyer you are met with a gracefully curving grand staircase that frames a luxurious entertaining area, and a view straight through to the outdoors beyond. The home is flush with hardwood floors on the main & upper levels open, and its spacious floor plan includes a sunroom with custom built-in shelving off the kitchen, a two-story conservatory, formal living room, dining room, and family room. There is a separate office and library space, with custom built-in shelving -- a perfect addition for working from home. The gourmet kitchen is a chef's dream with separate pantry, gas Jennair cooktop, and double wall oven. The butler's pantry leads to the stunning dining room off the kitchen. The mudroom is conveniently located near the kitchen and equipped with new Electrolux Washer and Dryer and copious storage space. The upstairs expansive primary bedroom suite boasts with three walk-in closets equipped with Elfa organizers. It feels like a retreat with sitting area, cozy fireplace, balcony, and spa-like bathroom. There are four additional upstairs bedrooms each with ensuite baths and walk-in closets. A generous sitting room gives a birds-eye view of the grand foyer and inviting view of the front yard. The fully finished walk-out lower level is designed for entertaining and leisure with plenty of room inside and out for guests. It features a large recreation room, wet bar area, media room, playroom, craft room/gym with custom cork flooring, two large storage areas, and the sixth bedroom with ensuite bath. There are countless upgrades throughout including multiple HVAC systems, custom-made blinds and window treatments, custom interior painting, and many more. This home is close to Riverbend Country Club, and Riverbend Park trails with Potomac River access. All this in a wonderful community with award winning schools in the sought-after Langley Highschool pyramid, just minutes to downtown Great Falls, Tysons Corner, Reston Town Center and the Silver Line Metro.
Home Details
Home Type
- Single Family
Est. Annual Taxes
- $23,046
Year Built
- Built in 2004
Lot Details
- 1.81 Acre Lot
- Masonry wall
- Property is Fully Fenced
- Privacy Fence
- Decorative Fence
- Extensive Hardscape
- Property is in very good condition
- Property is zoned 100
HOA Fees
- $17 Monthly HOA Fees
Parking
- 4 Car Direct Access Garage
- 7 Driveway Spaces
- Parking Storage or Cabinetry
- Front Facing Garage
- Garage Door Opener
Home Design
- Colonial Architecture
- Brick Exterior Construction
Interior Spaces
- Property has 3 Levels
- Open Floorplan
- Curved or Spiral Staircase
- Dual Staircase
- Built-In Features
- Bar
- Crown Molding
- Ceiling Fan
- Recessed Lighting
- 3 Fireplaces
- Gas Fireplace
- Window Treatments
- Mud Room
- Family Room
- Sitting Room
- Living Room
- Formal Dining Room
- Home Theater
- Den
- Recreation Room
- Bonus Room
- Game Room
- Hobby Room
- Conservatory Room
- Sun or Florida Room
- Screened Porch
- Home Security System
- Attic
Kitchen
- Gourmet Kitchen
- Breakfast Area or Nook
- Butlers Pantry
- Built-In Double Oven
- Down Draft Cooktop
- Extra Refrigerator or Freezer
- Ice Maker
- Dishwasher
- Stainless Steel Appliances
- Kitchen Island
- Disposal
Flooring
- Wood
- Carpet
Bedrooms and Bathrooms
- En-Suite Primary Bedroom
- En-Suite Bathroom
- Walk-In Closet
Laundry
- Laundry on main level
- Dryer
- Washer
Finished Basement
- Heated Basement
- Walk-Out Basement
- Interior and Exterior Basement Entry
- Shelving
- Basement Windows
Pool
- Black Bottom Pool
- Heated In Ground Pool
- Spa
- Fence Around Pool
Outdoor Features
- Balcony
- Deck
- Screened Patio
- Gazebo
- Outdoor Grill
Schools
- Great Falls Elementary School
- Cooper Middle School
- Langley High School
Utilities
- 90% Forced Air Heating and Cooling System
- Well
- Natural Gas Water Heater
- Septic Less Than The Number Of Bedrooms
Listing and Financial Details
- Tax Lot 1
- Assessor Parcel Number 0082 17 0001
Community Details
Overview
- Built by Gulick
- Fitz Folly Farms Subdivision, Woodley Floorplan
Security
- 24-Hour Security
Ownership History
Purchase Details
Home Financials for this Owner
Home Financials are based on the most recent Mortgage that was taken out on this home.Purchase Details
Purchase Details
Home Financials for this Owner
Home Financials are based on the most recent Mortgage that was taken out on this home.Purchase Details
Home Financials for this Owner
Home Financials are based on the most recent Mortgage that was taken out on this home.Similar Homes in the area
Home Values in the Area
Average Home Value in this Area
Purchase History
| Date | Buyer | Sale Price | Title Company |
|---|---|---|---|
| Akaa Holdings Llc | $2,399,000 | None Available | |
| Murray Catherine S | -- | Pruitt Title | |
| Murray Michael A | $2,250,000 | -- | |
| Lee James K | $2,088,936 | -- |
Mortgage History
| Date | Status | Borrower | Loan Amount |
|---|---|---|---|
| Previous Owner | Murray Michael A | $1,258,500 | |
| Previous Owner | Murray Michael A | $1,500,000 | |
| Previous Owner | Lee James K | $1,250,000 |
Property History
| Date | Event | Price | Change | Sq Ft Price |
|---|---|---|---|---|
| 11/06/2020 11/06/20 | Sold | $2,399,000 | 0.0% | $219 / Sq Ft |
| 10/28/2020 10/28/20 | Pending | -- | -- | -- |
| 10/01/2020 10/01/20 | For Sale | $2,399,000 | -- | $219 / Sq Ft |
Tax History Compared to Growth
Tax History
| Year | Tax Paid | Tax Assessment Tax Assessment Total Assessment is a certain percentage of the fair market value that is determined by local assessors to be the total taxable value of land and additions on the property. | Land | Improvement |
|---|---|---|---|---|
| 2024 | $29,742 | $2,567,300 | $809,000 | $1,758,300 |
| 2023 | $28,701 | $2,543,300 | $785,000 | $1,758,300 |
| 2022 | $26,443 | $2,312,450 | $714,000 | $1,598,450 |
| 2021 | $26,374 | $2,247,450 | $649,000 | $1,598,450 |
| 2020 | $23,298 | $1,968,550 | $649,000 | $1,319,550 |
| 2019 | $23,047 | $1,947,350 | $649,000 | $1,298,350 |
| 2018 | $23,017 | $2,001,450 | $649,000 | $1,352,450 |
| 2017 | $23,289 | $2,005,980 | $649,000 | $1,356,980 |
| 2016 | $23,241 | $2,006,150 | $649,000 | $1,357,150 |
| 2015 | $22,258 | $1,994,440 | $649,000 | $1,345,440 |
| 2014 | $22,941 | $2,060,250 | $649,000 | $1,411,250 |
Agents Affiliated with this Home
-
Ania Cress

Seller's Agent in 2020
Ania Cress
KW United
(703) 459-0007
1 in this area
106 Total Sales
-
Daniel Heider

Buyer's Agent in 2020
Daniel Heider
TTR Sotheby's International Realty
(703) 785-7820
14 in this area
418 Total Sales
Map
Source: Bright MLS
MLS Number: VAFX1156078
APN: 0082-17-0001
- 9203 Potomac Ridge Rd
- 9201 Potomac Woods Ln
- 9090 Eaton Park Rd
- 9058 Jeffery Rd
- 9106 Potomac Ridge Rd
- 9112 Potomac Ridge Rd
- 9700 Beach Mill Rd
- 0 Beach Mill Rd Unit VAFX2120062
- 9722 Arnon Chapel Rd
- 9560 Edmonston Dr
- 204 River Park Dr
- 10001 Beach Mill Rd
- Lot 4 Walker Meadow Ct
- 121 Yarnick Rd
- Lot 3 Walker Meadow Ct
- 10190 Akhtamar Dr
- 11900 River Rd
- 11500 Springridge Rd
- 9884 River Chase Way
- 9341 Cornwell Farm Dr
- 9311 Fitz Folly Dr
- 303 River Bend Rd
- 9403 Mafi Ct
- 9312 Fitz Folly Dr
- 9307 Fitz Folly Dr
- 9308 Fitz Folly Dr
- 209 River Bend Rd
- 305 River Bend Rd
- 301 River Bend Rd
- 9489 Oak Falls Ct
- 300 River Bend Rd
- 312 River Bend Rd
- 9407 Mafi Ct
- 9306 Morison Ln
- 9490 Oak Falls Ct
- 9316 Morison Ln
- 314 River Bend Rd
- 9491 Oak Falls Ct
- 207 River Bend Rd
- 9304 Fitz Folly Dr
