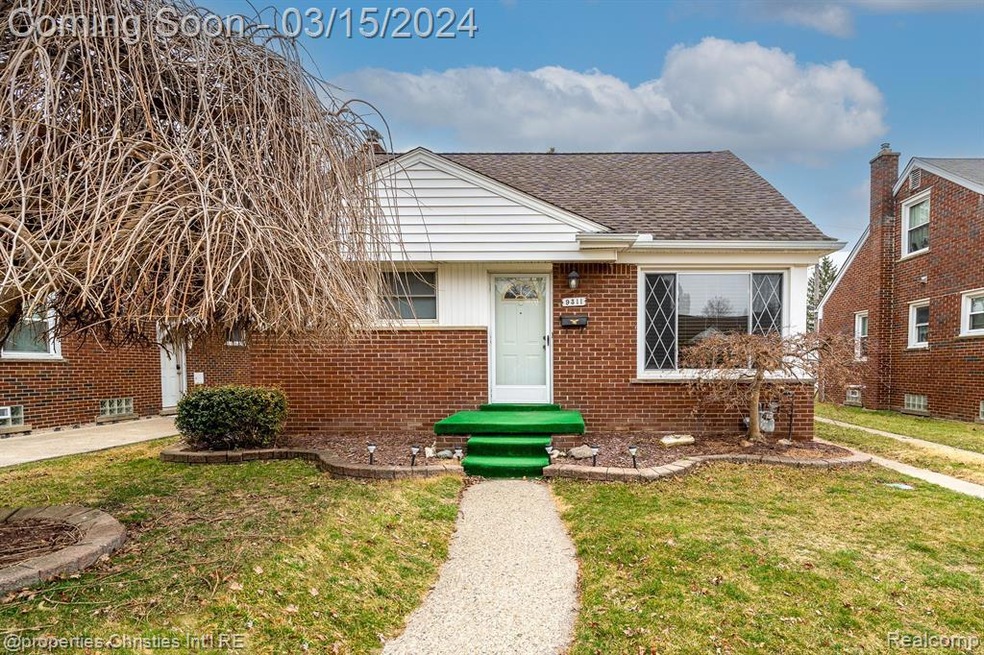
9311 Fox Ave Allen Park, MI 48101
Estimated Value: $208,000 - $220,374
Highlights
- No HOA
- Porch
- Forced Air Heating and Cooling System
- 1 Car Detached Garage
- Bungalow
About This Home
As of April 2024Welcome to this delightful three-bedroom, one-bathroom brick bungalow nestled in the heart of Allen Park. Boasting timeless charm and modern comforts, this home offers a perfect blend of functionality and character. Upon entry, you're greeted by a cozy living space, ideal for relaxation or entertaining guests. Natural light cascades through the windows, enhancing the warmth of the hardwood floors throughout. The well-appointed kitchen features a light kitchen with eat in kitchen. This bungalow offers three spacious bedrooms, each providing a comfortable retreat for rest and relaxation. Basement has laundry and a additional room that could be used for an office or flex use space. Outside, the property boasts a generous yard, offering endless possibilities for outdoor activities or gardening enthusiasts. Additionally, the detached garage provides ample storage space.Conveniently located in Allen Park, residents will enjoy easy access to nearby amenities, parks, schools and only a few blocks away from restaurants and shops. Don't miss the opportunity to make this charming bungalow your new home sweet home in Allen Park. Schedule your showing today. Immediate occupancy.
Last Agent to Sell the Property
@properties Christie's Int'l R.E. Birmingham License #6501396235 Listed on: 03/15/2024

Home Details
Home Type
- Single Family
Est. Annual Taxes
Year Built
- Built in 1951
Lot Details
- 5,227 Sq Ft Lot
- Lot Dimensions are 44.00 x 118.00
Parking
- 1 Car Detached Garage
Home Design
- Bungalow
- Brick Exterior Construction
- Poured Concrete
- Asphalt Roof
Interior Spaces
- 1,050 Sq Ft Home
- 1.5-Story Property
- Dryer
- Partially Finished Basement
Kitchen
- Free-Standing Electric Range
- Microwave
- Disposal
Bedrooms and Bathrooms
- 3 Bedrooms
- 1 Full Bathroom
Outdoor Features
- Exterior Lighting
- Porch
Location
- Ground Level
Utilities
- Forced Air Heating and Cooling System
- Heating System Uses Natural Gas
- Natural Gas Water Heater
Community Details
- No Home Owners Association
- Sterling Park Sub No 3 Subdivision
Listing and Financial Details
- Assessor Parcel Number 30017010541000
Ownership History
Purchase Details
Home Financials for this Owner
Home Financials are based on the most recent Mortgage that was taken out on this home.Purchase Details
Similar Homes in the area
Home Values in the Area
Average Home Value in this Area
Purchase History
| Date | Buyer | Sale Price | Title Company |
|---|---|---|---|
| Jurko Stephen A | $180,000 | Embassy Title Agency | |
| Jurko Stephen A | -- | Attorney |
Mortgage History
| Date | Status | Borrower | Loan Amount |
|---|---|---|---|
| Open | Homorogan Gabriela | $50,000 | |
| Open | Hazimeh Lena | $176,739 | |
| Previous Owner | Jurko Stephen A | $25,000 | |
| Previous Owner | Jurko Stephen A | $23,000 | |
| Previous Owner | Jurko Stephen A | $12,500 |
Property History
| Date | Event | Price | Change | Sq Ft Price |
|---|---|---|---|---|
| 04/18/2024 04/18/24 | Sold | $195,500 | 0.0% | $186 / Sq Ft |
| 03/26/2024 03/26/24 | Pending | -- | -- | -- |
| 03/22/2024 03/22/24 | Price Changed | $195,500 | -2.2% | $186 / Sq Ft |
| 03/15/2024 03/15/24 | For Sale | $199,900 | +11.1% | $190 / Sq Ft |
| 09/16/2022 09/16/22 | Sold | $180,000 | +2.9% | $171 / Sq Ft |
| 08/18/2022 08/18/22 | Pending | -- | -- | -- |
| 08/14/2022 08/14/22 | For Sale | $175,000 | -- | $167 / Sq Ft |
Tax History Compared to Growth
Tax History
| Year | Tax Paid | Tax Assessment Tax Assessment Total Assessment is a certain percentage of the fair market value that is determined by local assessors to be the total taxable value of land and additions on the property. | Land | Improvement |
|---|---|---|---|---|
| 2024 | $4,266 | $93,300 | $0 | $0 |
| 2023 | $4,076 | $85,100 | $0 | $0 |
| 2022 | $2,881 | $76,100 | $0 | $0 |
| 2021 | $2,804 | $70,500 | $0 | $0 |
| 2020 | $2,768 | $64,200 | $0 | $0 |
| 2019 | $2,745 | $61,400 | $0 | $0 |
| 2018 | $2,158 | $52,600 | $0 | $0 |
| 2017 | $1,059 | $51,900 | $0 | $0 |
| 2016 | $2,692 | $49,900 | $0 | $0 |
| 2015 | $4,232 | $45,600 | $0 | $0 |
| 2013 | $4,100 | $43,400 | $0 | $0 |
| 2012 | $2,202 | $41,900 | $10,500 | $31,400 |
Agents Affiliated with this Home
-
Kaitlyn Pangrazzi

Seller's Agent in 2024
Kaitlyn Pangrazzi
@properties Christie's Int'l R.E. Birmingham
(248) 727-7262
5 in this area
240 Total Sales
-
Daffy Duck
D
Buyer's Agent in 2024
Daffy Duck
Unidentified Office
(248) 123-4567
30 in this area
6,570 Total Sales
-

Seller's Agent in 2022
Phillip Isbell
Remerica United Realty
(248) 444-0886
1 in this area
68 Total Sales
-
Connie Isbell
C
Seller Co-Listing Agent in 2022
Connie Isbell
Remerica United Realty
(248) 344-1800
1 in this area
51 Total Sales
Map
Source: Realcomp
MLS Number: 20240014652
APN: 30-017-01-0541-000
- 9222 Fox Ave
- 9211 Laurence Ave
- 14810 Wick Rd
- 9648 Sterling Ave
- 14632 S Yost Ave
- 14610 N Yost Ave
- 9668 Vine Ave
- 14828 Englewood Ave
- 9280 Ruth Ave
- 9260 Ruth Ave
- 9731 Colwell Ave
- 2216 London Ave
- 9914 Fox Ave
- 3062 Bailey Ave
- 15086 Aster Ave
- 2325 Detroit Ave
- 2279 Detroit Ave
- 2316 Detroit Ave
- 7917 Rosedale Blvd
- 14601 Jonas Ave
