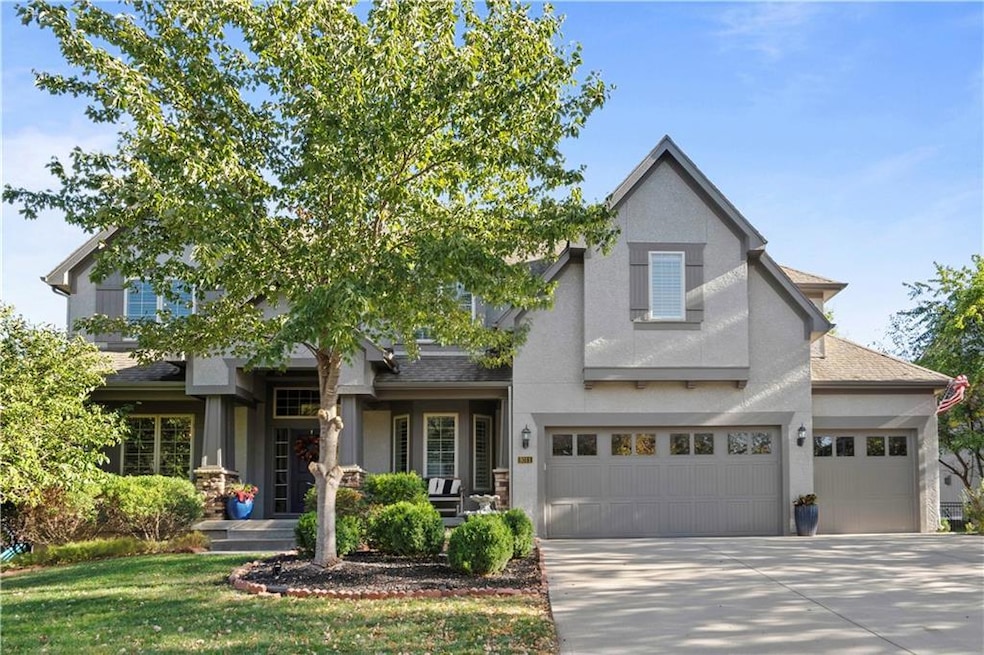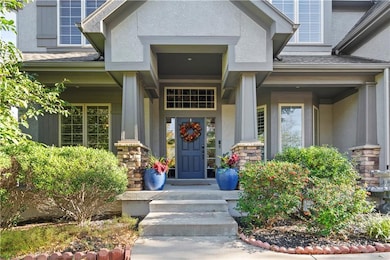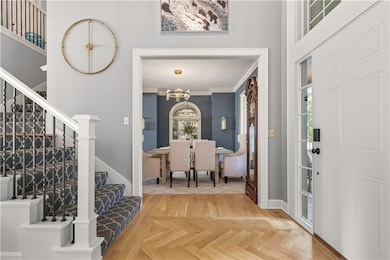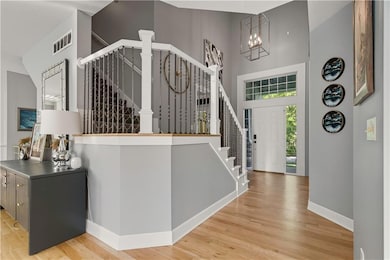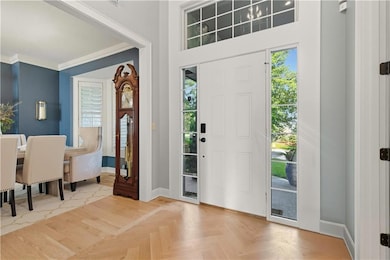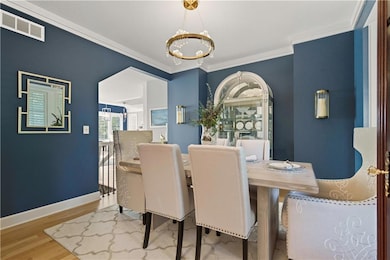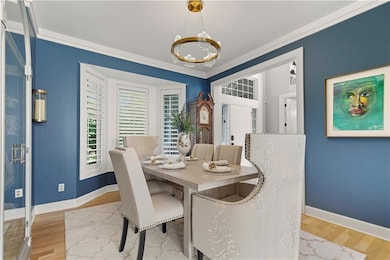9311 W 155th Ct Overland Park, KS 66221
South Overland Park NeighborhoodEstimated payment $5,189/month
Highlights
- Media Room
- Family Room with Fireplace
- Traditional Architecture
- Cedar Hills Elementary School Rated A+
- Hearth Room
- Wood Flooring
About This Home
SOPHISTICATED LIVING IN WILSHIRE FARMS – YOUR DREAM HOME AWAITS! Beautifully updated and nestled in the heart of Wilshire Farms, where elegance meets comfort. Spacious home boasts thoughtfully designed living space now light and bright throughout in the award-winning Blue Valley West School District. Step inside and enjoy the soaring ceilings and large windows that flood the Great Room with natural light and cozy see-thru fireplace creating the perfect focal point for gathering and relaxing. Entertainer's delight continues to the hearth room, providing more space to spread out. Gourmet kitchen is a chef’s dream—with sleek cabinetry, quartz countertops, stainless steel appliances, center eat-in island and pantry for organizing all your cooking tools and daily essentials. The adjacent breakfast nook opens to the patio seamlessly blending indoor and outdoor living. Main level office and mudroom help keep life organized. Upstairs, retreat to the luxurious primary suite with sitting area, spa-style bathroom with double vanities, whirlpool tub, separate shower and huge walk-in closet. Three additional bedrooms on this level; one with a private en-suite bath and the others sharing a bath between them. Convenient bedroom level laundry. Downstairs find the full finished basement that expands your living space with a large family room with granite topped wet bar, tiered theatre room, 5th bedroom, 4th full bath and a bonus room that could serve as exercise or hobby. Enjoy access to Wilshire Farms’ outstanding amenities: clubhouse, pool, sports courts, trails and more. All of this in an ideal location—with quick access to shopping, dining, parks, and major highways. Welcome home to—where style, space, and lifestyle come together.
Listing Agent
Keller Williams Realty Partners Inc. Brokerage Phone: 913-907-0760 License #SP00228927 Listed on: 10/02/2025

Home Details
Home Type
- Single Family
Est. Annual Taxes
- $8,278
Year Built
- Built in 2007
Lot Details
- 0.27 Acre Lot
- Aluminum or Metal Fence
- Paved or Partially Paved Lot
- Level Lot
- Sprinkler System
HOA Fees
- $107 Monthly HOA Fees
Parking
- 3 Car Attached Garage
- Front Facing Garage
Home Design
- Traditional Architecture
- Composition Roof
Interior Spaces
- 2-Story Property
- Wet Bar
- Ceiling Fan
- Mud Room
- Family Room with Fireplace
- 2 Fireplaces
- Great Room
- Family Room Downstairs
- Formal Dining Room
- Media Room
- Home Office
- Finished Basement
- Basement Fills Entire Space Under The House
- Laundry Room
Kitchen
- Hearth Room
- Breakfast Room
- Eat-In Kitchen
- Double Oven
- Built-In Electric Oven
- Dishwasher
- Stainless Steel Appliances
- Kitchen Island
- Quartz Countertops
- Disposal
Flooring
- Wood
- Carpet
- Tile
Bedrooms and Bathrooms
- 5 Bedrooms
- Walk-In Closet
- Double Vanity
- Soaking Tub
- Bathtub With Separate Shower Stall
- Spa Bath
Schools
- Cedar Hills Elementary School
- Blue Valley West High School
Additional Features
- City Lot
- Forced Air Heating and Cooling System
Community Details
- Wilshire Farms Subdivision
Listing and Financial Details
- Assessor Parcel Number NP90990000-0243
- $41 special tax assessment
Map
Home Values in the Area
Average Home Value in this Area
Tax History
| Year | Tax Paid | Tax Assessment Tax Assessment Total Assessment is a certain percentage of the fair market value that is determined by local assessors to be the total taxable value of land and additions on the property. | Land | Improvement |
|---|---|---|---|---|
| 2024 | $8,319 | $80,684 | $21,274 | $59,410 |
| 2023 | $7,767 | $74,359 | $21,274 | $53,085 |
| 2022 | $7,619 | $71,622 | $21,274 | $50,348 |
| 2021 | $7,482 | $66,931 | $17,009 | $49,922 |
| 2020 | $7,161 | $63,618 | $14,779 | $48,839 |
| 2019 | $7,370 | $64,090 | $12,854 | $51,236 |
| 2018 | $7,281 | $62,054 | $12,854 | $49,200 |
| 2017 | $6,545 | $54,798 | $12,854 | $41,944 |
| 2016 | $6,381 | $53,383 | $12,854 | $40,529 |
| 2015 | $6,290 | $52,382 | $10,926 | $41,456 |
| 2013 | -- | $52,095 | $10,926 | $41,169 |
Property History
| Date | Event | Price | List to Sale | Price per Sq Ft | Prior Sale |
|---|---|---|---|---|---|
| 10/29/2025 10/29/25 | Price Changed | $835,000 | -1.8% | $194 / Sq Ft | |
| 10/02/2025 10/02/25 | For Sale | $850,000 | +30.8% | $198 / Sq Ft | |
| 01/21/2022 01/21/22 | Sold | -- | -- | -- | View Prior Sale |
| 12/07/2021 12/07/21 | Pending | -- | -- | -- | |
| 11/17/2021 11/17/21 | Price Changed | $649,900 | -1.4% | $154 / Sq Ft | |
| 11/09/2021 11/09/21 | Price Changed | $659,000 | -2.4% | $156 / Sq Ft | |
| 09/28/2021 09/28/21 | For Sale | $675,000 | +16.4% | $160 / Sq Ft | |
| 05/22/2020 05/22/20 | Sold | -- | -- | -- | View Prior Sale |
| 04/21/2020 04/21/20 | Pending | -- | -- | -- | |
| 03/11/2020 03/11/20 | For Sale | $579,950 | -- | $137 / Sq Ft |
Purchase History
| Date | Type | Sale Price | Title Company |
|---|---|---|---|
| Warranty Deed | -- | None Listed On Document | |
| Interfamily Deed Transfer | -- | None Available | |
| Warranty Deed | -- | First American Title Insuran |
Mortgage History
| Date | Status | Loan Amount | Loan Type |
|---|---|---|---|
| Previous Owner | $375,000 | New Conventional | |
| Previous Owner | $334,390 | New Conventional |
Source: Heartland MLS
MLS Number: 2578339
APN: NP90990000-0243
- 15533 England St
- 15561 Eby St
- 15569 Eby St
- 15816 Hayes St
- 15450 Antioch Rd
- 15348 Carter Rd
- 7903 W 156th Terrace
- 7905 W 155th Place
- 9519 W 151st Terrace
- 7907 W 154th St
- 9418 W 161st Terrace
- 9301 W 168th Terrace
- 15225 Perry St
- 7859 W 158th St
- 7862 W 158th Ct
- 9617 W 150th St
- 14808 Carter St
- 10311 W 151st Terrace
- Westminster Plan at Villas of Avalon
- Camelot Plan at Villas of Avalon
- 15347 Newton Dr
- 15853 Foster
- 15801-15813 Riley St
- 6603 W 156th St
- 8031 W 143rd Terrace
- 6505 W 151st Place
- 6480 W 151st St
- 14631 Broadmoor St
- 15100 Lamar Ave
- 10607 W 170th Terrace
- 13900 Newton St
- 7100-7200 W 141st St
- 6705 W 141st St
- 13500 Antioch Rd
- 6801 W 138th Terrace
- 13601 Foster St
- 14000 Russell St
- 13310 Melrose Ln
- 6743 W 135th St
- 6743 W 135th St Unit 312.1409220
