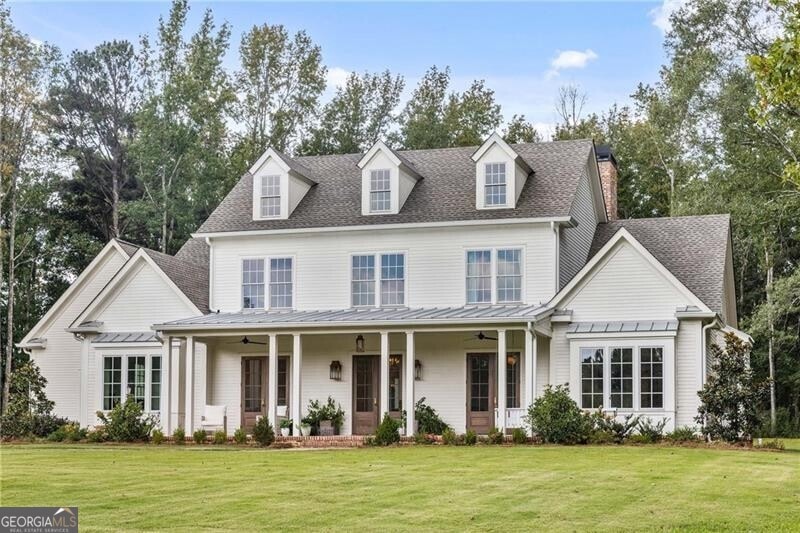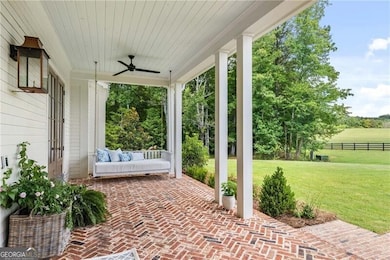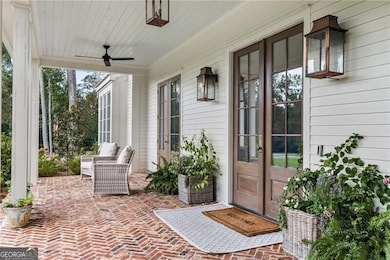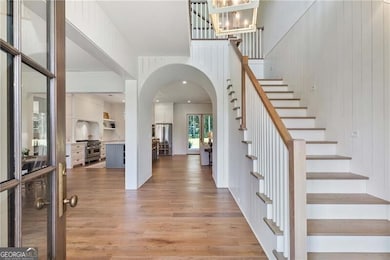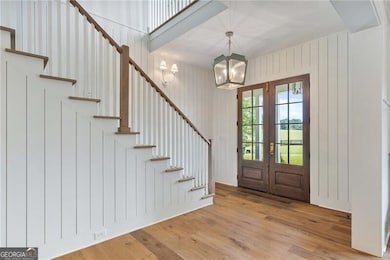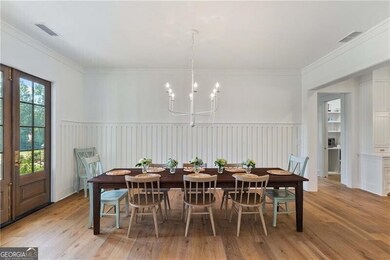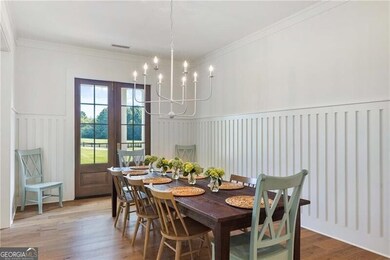9311 Water Works Rd Palmetto, GA 30268
Estimated payment $11,755/month
Highlights
- Home Theater
- Private Lot
- Traditional Architecture
- 12.1 Acre Lot
- Wooded Lot
- Outdoor Fireplace
About This Home
Experience refined country living in this newly built timeless estate on 12 lush acres in Chattahoochee Hills, Georgia- just 10 minutes from Serenbe. Built by McKinney Builders, this five-bedroom, four-bath home blends luxury design, enduring materials, and sustainable systems for a lifestyle of comfort and efficiency. Constructed with James Hardie siding, Pella windows, solid wood doors, and spray foam insulation, the home features geothermal heating and cooling for year-round energy savings. The welcoming front porch with a suspended daybed is perfect for morning coffee overlooking lush green space, while the covered back deck with a brick wood-burning fireplace is ideal for entertaining. Inside, enjoy transitional luxury interiors with hardwood floors, custom trim-work, shiplap accents, and architectural archways. The gourmet kitchen features marble countertops, a ZLINE gas range, spacious island with prep sink, and walk-in pantry. The primary suite includes a sitting room that opens to the porch, dual vanities, soaking tub, step-in shower, and his-and-hers closets. Upstairs, find three bedrooms, two baths, and a flex space for an office, playroom, or media room. The three-car garage is spacious for cars, ATVs, and more! Above the garage is unfinished space that could easily be completed as a 6th bedroom, full bath, and additional living space! Surrounded by pasture and mature trees with four-board fencing, the property offers privacy and peaceful views. With a pool-ready backyard, this estate combines modern energy efficiency, timeless craftsmanship, and proximity to Serenbe's farm-to-table wellness lifestyle.
Listing Agent
Atlanta Fine Homes - Sotheby's Int'l License #279283 Listed on: 09/17/2025

Home Details
Home Type
- Single Family
Est. Annual Taxes
- $15,188
Year Built
- Built in 2023
Lot Details
- 12.1 Acre Lot
- Wood Fence
- Private Lot
- Level Lot
- Wooded Lot
Home Design
- Traditional Architecture
- Brick Exterior Construction
- Slab Foundation
- Composition Roof
Interior Spaces
- 4,986 Sq Ft Home
- 2-Story Property
- Ceiling Fan
- 2 Fireplaces
- Fireplace With Gas Starter
- Double Pane Windows
- Entrance Foyer
- Formal Dining Room
- Home Theater
- Game Room
Kitchen
- Walk-In Pantry
- Double Oven
- Dishwasher
- Kitchen Island
- Disposal
Flooring
- Pine Flooring
- Carpet
Bedrooms and Bathrooms
- 5 Bedrooms | 2 Main Level Bedrooms
- Primary Bedroom on Main
- Walk-In Closet
- Soaking Tub
- Separate Shower
Parking
- Garage
- Parking Accessed On Kitchen Level
Eco-Friendly Details
- Energy-Efficient Appliances
- Energy-Efficient Windows
- Energy-Efficient Insulation
- Energy-Efficient Doors
- Energy-Efficient Thermostat
Outdoor Features
- Outdoor Fireplace
- Porch
Schools
- Palmetto Elementary School
- Bear Creek Middle School
- Creekside High School
Utilities
- Forced Air Zoned Heating and Cooling System
- Heat Pump System
- Underground Utilities
- 220 Volts
- Well
- Tankless Water Heater
- Septic Tank
- Cable TV Available
Community Details
- No Home Owners Association
Map
Home Values in the Area
Average Home Value in this Area
Tax History
| Year | Tax Paid | Tax Assessment Tax Assessment Total Assessment is a certain percentage of the fair market value that is determined by local assessors to be the total taxable value of land and additions on the property. | Land | Improvement |
|---|---|---|---|---|
| 2025 | $13,621 | $442,560 | $25,880 | $416,680 |
| 2023 | $4,045 | $143,320 | $21,920 | $121,400 |
| 2022 | $3,154 | $89,320 | $89,320 | $0 |
| 2021 | $2,204 | $60,240 | $60,240 | $0 |
Property History
| Date | Event | Price | List to Sale | Price per Sq Ft |
|---|---|---|---|---|
| 11/14/2025 11/14/25 | Price Changed | $1,990,000 | -5.2% | $399 / Sq Ft |
| 09/17/2025 09/17/25 | For Sale | $2,100,000 | -- | $421 / Sq Ft |
Source: Georgia MLS
MLS Number: 10602155
APN: 07-3400-0030-038-9
- 9311 Waterworks Rd
- 508 Palmetto Oaks Trail
- 649 Carlton Pointe Dr
- 649 Carlton Pointe Dr Unit 15
- 8363 Columbia Ct Unit LOT 14
- 509 Chestnut Oak Dr
- 667 Carlton Pointe Dr
- 504 Snowfall Terrace
- 550 Palmetto Oaks Trail
- 512 Bradley Dr
- 502 Aster Ct
- 521 Shaggy Hickory Trail
- 518 Toombs St
- 516 Wild Cherry Ct
- 84 Creekrise Place
- 1368 Tommy Lee Cook Rd
- 58 Creekrise Place
- 596 Carlton Rd
- 531 Carlton Rd Unit 1
- 520 Honeysuckle Ln
- 600-607 Little Bear Dr
- 8470 Hearn Rd
- 531 Locke St Unit A
- 222 Taylor Cir Unit B
- 509 Magnolia Cir
- 9100 Cascade Palmetto Hwy
- 536 Magnolia Cir
- 254 Forrest Dr
- 541 Magnolia Cir
- 24 Smith Cir
- 1015 Loliver Ln
- 118 Gainey Ln
- 10659 Serenbe Ln
- 1250 Lupo Loop
- 10879 Serenbe Ln
- 9043 Selborne Ln
- 155 Mado Ln
- 11291 Serenbe Ln
- 311 Cranford Mill Dr
