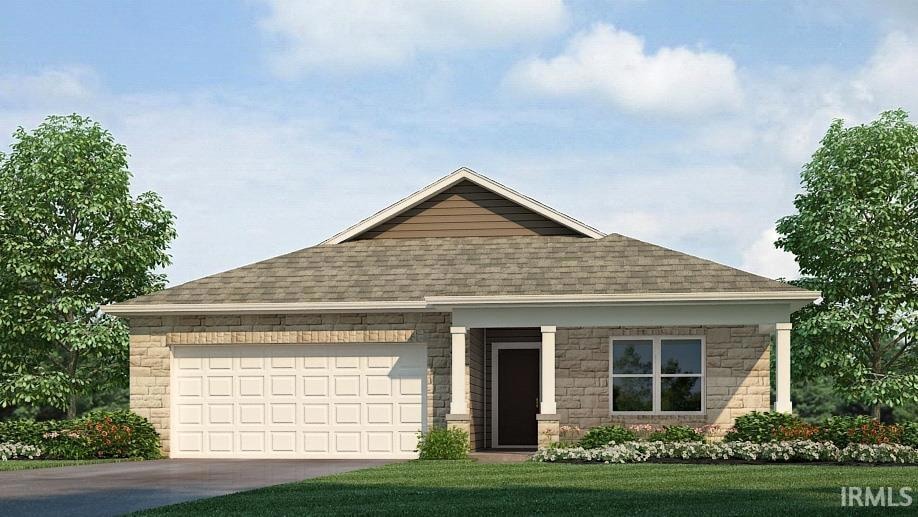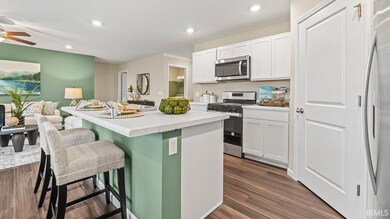9312 Hobart Way New Haven, IN 46774
Estimated payment $1,945/month
Highlights
- Primary Bedroom Suite
- Traditional Architecture
- Solid Surface Countertops
- Open Floorplan
- Backs to Open Ground
- 2 Car Attached Garage
About This Home
Say hello to your next chapter at 9312 Hobart Way in New Haven, IN, located in the heart of Riverwalk. With a pond view, private deck, and no rear neighbors, this homesite is made for peaceful mornings. This 3-bedroom, 2-bathroom home spans 1,498 square feet and is built for flexibility. Off the foyer, you'll find 2 bedrooms, a full bathroom, and a convenient laundry room. The open layout kitchen, great room, and casual dining spaces flow together perfectly for effortless hosting. In the kitchen, you’ll find a large center island with bar seating, sleek miami vena quartz countertops, white cabinets, calacatta sky backsplash, and a walk-in corner pantry for extra storage. The layout allows for easy access to the patio, making it perfect for enjoying meals outdoors or letting in natural light. The owner's suite includes a relaxing retreat with plenty of natural light. The attached bathroom includes dual sinks, a private water closet, and a ceramic tile walk-in shower. You’ll also enjoy the large walk-in closet, ideal for staying organized. Embrace a blend of comfort and convenience with 9312 Hobart Way! Photos representative of plan only and may vary as built.
Property Details
Home Type
- Condominium
Year Built
- Built in 2025
Lot Details
- Backs to Open Ground
- Landscaped
- Irrigation
HOA Fees
- $33 Monthly HOA Fees
Parking
- 2 Car Attached Garage
- Driveway
Home Design
- Traditional Architecture
- Slab Foundation
- Poured Concrete
- Shingle Roof
- Stone Exterior Construction
- Vinyl Construction Material
Interior Spaces
- 1-Story Property
- Open Floorplan
- Vinyl Flooring
Kitchen
- Eat-In Kitchen
- Kitchen Island
- Solid Surface Countertops
- Disposal
Bedrooms and Bathrooms
- 3 Bedrooms
- Primary Bedroom Suite
- Walk-In Closet
- 2 Full Bathrooms
- Bathtub with Shower
- Separate Shower
Laundry
- Laundry on main level
- Washer and Electric Dryer Hookup
Schools
- New Haven Elementary And Middle School
- New Haven High School
Utilities
- Forced Air Heating and Cooling System
- Heating System Uses Gas
- Smart Home Wiring
Additional Features
- Patio
- Suburban Location
Community Details
- $165 Other Monthly Fees
- Built by DR Horton
- Riverwalk Villas Subdivision
Listing and Financial Details
- Home warranty included in the sale of the property
- Assessor Parcel Number 02-13-01-151-015.000-041
- Seller Concessions Offered
Map
Home Values in the Area
Average Home Value in this Area
Tax History
| Year | Tax Paid | Tax Assessment Tax Assessment Total Assessment is a certain percentage of the fair market value that is determined by local assessors to be the total taxable value of land and additions on the property. | Land | Improvement |
|---|---|---|---|---|
| 2024 | -- | $600 | $600 | -- |
Property History
| Date | Event | Price | List to Sale | Price per Sq Ft | Prior Sale |
|---|---|---|---|---|---|
| 10/22/2025 10/22/25 | Sold | $289,900 | 0.0% | $194 / Sq Ft | View Prior Sale |
| 10/18/2025 10/18/25 | Off Market | $289,900 | -- | -- | |
| 10/04/2025 10/04/25 | Price Changed | $289,900 | -4.9% | $194 / Sq Ft | |
| 07/31/2025 07/31/25 | For Sale | $304,900 | -- | $204 / Sq Ft |
Purchase History
| Date | Type | Sale Price | Title Company |
|---|---|---|---|
| Warranty Deed | -- | Metropolitan Title Of In |
Source: Indiana Regional MLS
MLS Number: 202523874
APN: 02-13-01-151-015.000-041
- 702 Chellberge Pass
- 714 Chellberge Pass
- 694 Chellberge Pass
- 726 Chellberge Pass
- 9300 Hobart Way
- 9336 Hobart Way
- 738 Chellberge Pass
- 768 Chellberge Pass
- 774 Chellberge Pass
- 786 Chellberge Pass
- 798 Chellberge Pass
- Elder Plan at Riverwalk
- ELM Plan at Riverwalk
- Henley Plan at Riverwalk
- Aldridge Plan at Riverwalk - Villas
- Harmony Plan at Riverwalk
- Harmony Plan at Riverwalk - Villas
- Taylor Plan at Riverwalk
- Aldridge Plan at Riverwalk
- Chatham Plan at Riverwalk







