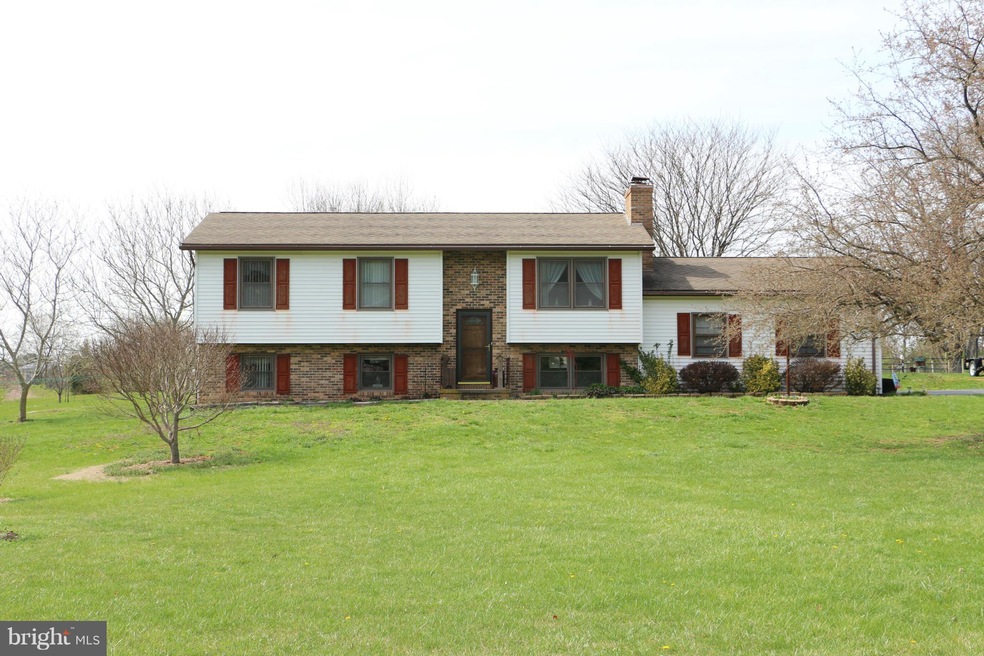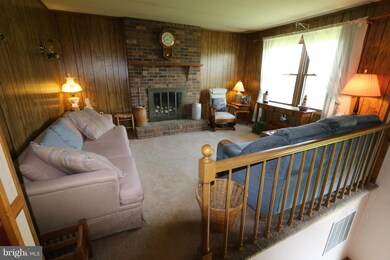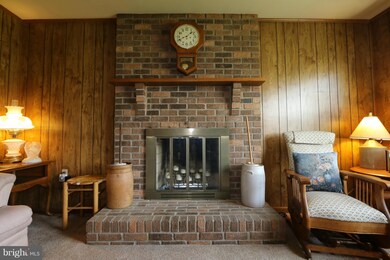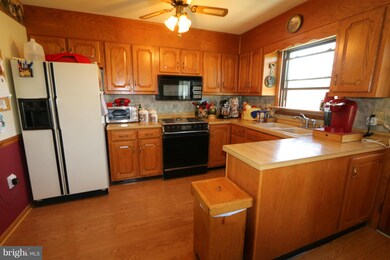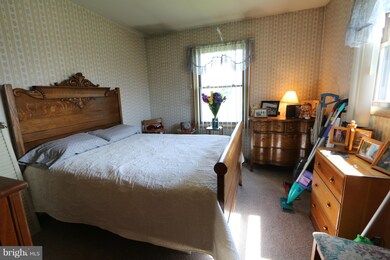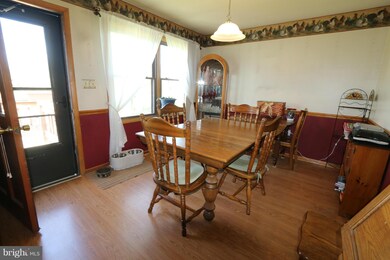
9312 Stottlemyer Rd Boonsboro, MD 21713
Estimated Value: $387,000 - $477,000
Highlights
- Mountain View
- Deck
- Traditional Floor Plan
- Greenbrier Elementary School Rated A-
- Wood Burning Stove
- 2 Fireplaces
About This Home
As of July 2017COME HOME TO COUNTRY - EAST OF TOWN IS THIS WELL KEPT ONE-OWNER HOME ON 2.7 ACRES WITH MOUNTAIN VIEW, 3 BEDROOMS, 2 FULL BATHS, EAT-IN KITCHEN WITH ALL APPLIANCES, LIVING RM W/FIREPLACE, LOWER LEVEL FAMILY RM HAS TOASTY WOOD STOVE & STONE HEARTH, LOTS OF STORAGE, DOUBLE PANE TILT WINDOWS, FULL SIZE DOUBLE GARAGE, DECK, FENCED FOR GARDEN, MANY FRUIT TREES, 2 SHEDS....LITTLE SLICE OF HEAVEN AWAITS.
Home Details
Home Type
- Single Family
Est. Annual Taxes
- $1,888
Year Built
- Built in 1978
Lot Details
- 2.77 Acre Lot
- Cleared Lot
- Property is in very good condition
- Property is zoned A(R)
Parking
- 2 Car Attached Garage
- Garage Door Opener
Home Design
- Split Foyer
- Brick Exterior Construction
- Asphalt Roof
Interior Spaces
- 1,988 Sq Ft Home
- Property has 2 Levels
- Traditional Floor Plan
- Ceiling Fan
- 2 Fireplaces
- Wood Burning Stove
- Fireplace Mantel
- Double Pane Windows
- Window Treatments
- Window Screens
- Family Room
- Living Room
- Combination Kitchen and Dining Room
- Mountain Views
- Storm Doors
- Electric Oven or Range
Bedrooms and Bathrooms
- 3 Main Level Bedrooms
- En-Suite Primary Bedroom
- 2 Full Bathrooms
Laundry
- Laundry Room
- Dryer
- Washer
Outdoor Features
- Deck
- Shed
Utilities
- Forced Air Heating and Cooling System
- Vented Exhaust Fan
- Well
- Electric Water Heater
- Septic Tank
Community Details
- No Home Owners Association
Listing and Financial Details
- Tax Lot 1
- Assessor Parcel Number 2216012246
Ownership History
Purchase Details
Home Financials for this Owner
Home Financials are based on the most recent Mortgage that was taken out on this home.Purchase Details
Similar Homes in Boonsboro, MD
Home Values in the Area
Average Home Value in this Area
Purchase History
| Date | Buyer | Sale Price | Title Company |
|---|---|---|---|
| Donovan John P | $274,900 | None Available | |
| Wisler Glenn M | $75,000 | -- |
Mortgage History
| Date | Status | Borrower | Loan Amount |
|---|---|---|---|
| Open | Donovan John P | $280,000 | |
| Closed | Donovan John P | $277,676 | |
| Previous Owner | Wisler Glenn M | $397,500 | |
| Closed | Wisler Glenn M | -- |
Property History
| Date | Event | Price | Change | Sq Ft Price |
|---|---|---|---|---|
| 07/31/2017 07/31/17 | Sold | $274,900 | 0.0% | $138 / Sq Ft |
| 06/01/2017 06/01/17 | Pending | -- | -- | -- |
| 05/06/2017 05/06/17 | Price Changed | $274,900 | -1.8% | $138 / Sq Ft |
| 04/07/2017 04/07/17 | For Sale | $279,900 | -- | $141 / Sq Ft |
Tax History Compared to Growth
Tax History
| Year | Tax Paid | Tax Assessment Tax Assessment Total Assessment is a certain percentage of the fair market value that is determined by local assessors to be the total taxable value of land and additions on the property. | Land | Improvement |
|---|---|---|---|---|
| 2024 | $2,977 | $281,700 | $117,200 | $164,500 |
| 2023 | $2,850 | $274,067 | $0 | $0 |
| 2022 | $2,831 | $266,433 | $0 | $0 |
| 2021 | $2,507 | $258,800 | $117,200 | $141,600 |
| 2020 | $2,507 | $231,900 | $0 | $0 |
| 2019 | $2,233 | $205,000 | $0 | $0 |
| 2018 | $1,948 | $178,100 | $93,200 | $84,900 |
| 2017 | $1,948 | $178,100 | $0 | $0 |
| 2016 | -- | $178,100 | $0 | $0 |
| 2015 | $2,022 | $190,300 | $0 | $0 |
| 2014 | $2,022 | $190,300 | $0 | $0 |
Agents Affiliated with this Home
-
Shirley Bayer

Seller's Agent in 2017
Shirley Bayer
RE/MAX
(301) 573-0827
295 Total Sales
-
Theodore Lapkoff
T
Buyer's Agent in 2017
Theodore Lapkoff
Taylor Properties
(301) 639-1234
40 Total Sales
Map
Source: Bright MLS
MLS Number: 1003744637
APN: 16-012246
- 9332 Childacrest Dr
- 21333 Ruble Rd
- 21343 Mount Lena Rd
- 9785 Meadow Rock Dr
- 8907 Crystal Falls Dr
- 8542 Mountain Laurel Rd
- 20417 Beaver Creek Rd
- 21410 Swope Rd
- 9812 Pembroke Dr
- 20417 Trout Dr
- 20315 Beaver Creek Rd
- 20311 Beaver Creek Rd
- 10008 Crystal Falls Dr
- 20722 Jessie Ln
- 7834 Mountain Laurel Rd
- 7633 Mountain Laurel Rd
- 20537 Mount Aetna Rd
- TRACT 2: 1.83+/- ACR Lloyd Ashton Way
- 21410 Boonsboro Mountain Rd
- 12741 Loy Wolfe Rd
- 9312 Stottlemyer Rd
- 9326 Stottlemeyer Rd
- Stottlemeyer Rd
- 0 Stottlemeyer Rd
- 9540 Stottlemeyer Rd
- 9304 Stottlemyer Rd
- 9340 Stottlemyer Rd
- 9317 Stottlemeyer Rd
- 9325 Stottlemeyer Rd
- 9336 Stottlemeyer Rd
- 9309 Stottlemeyer Rd
- 9239 Stottlemeyer Rd
- 9344 Stottlemyer Rd
- 9222 Stottlemyer Rd
- 9212 Stottlemyer Rd
- 9350 Stottlemeyer Rd
- 9229 Stottlemeyer Rd
- 9349 Stottlemyer Rd
- 9404 Stottlemyer Rd
- 9215 Stottlemeyer Rd
