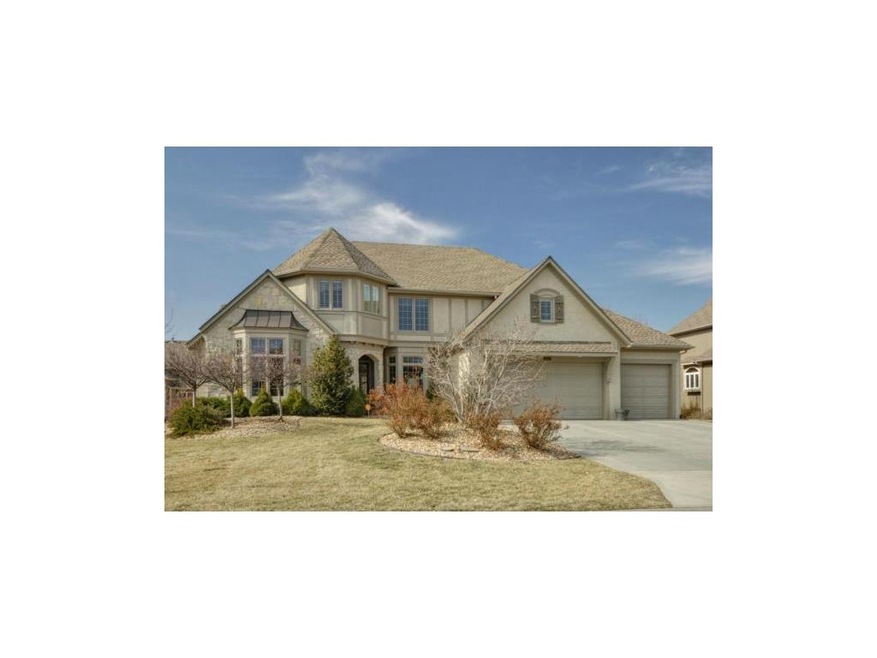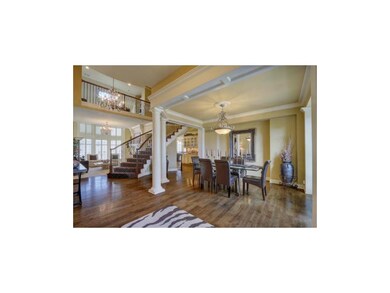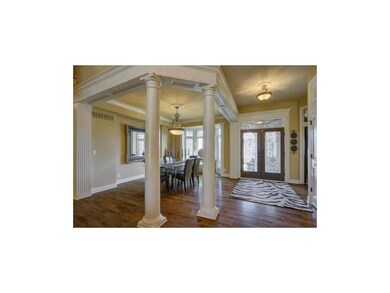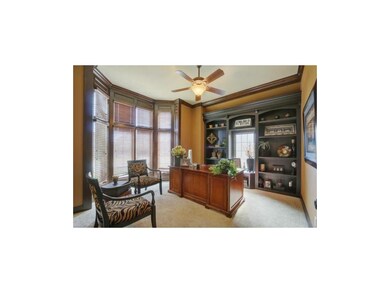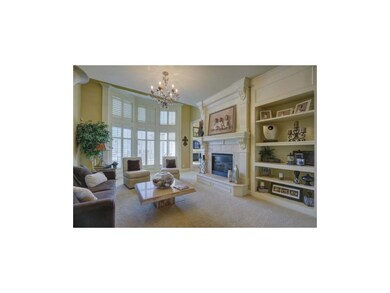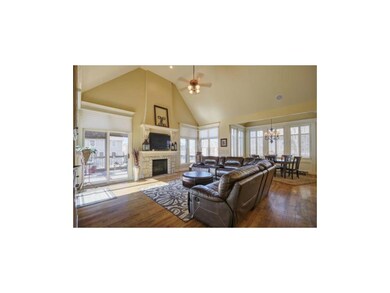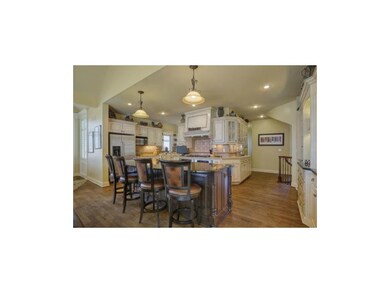
9312 W 156th Place Overland Park, KS 66221
South Overland Park NeighborhoodHighlights
- Clubhouse
- Great Room with Fireplace
- Traditional Architecture
- Cedar Hills Elementary School Rated A+
- Vaulted Ceiling
- Wood Flooring
About This Home
As of October 2021The perfect family home within walking distance to the clubhouse and pool. Upgraded knotty alder kitchen cabinets recently refinished with a light beautiful custom look. Second floor laundry has been added and that 2nd floor washer and dryer will remain with the house. Garage has high end epoxy floor with custom storage.
Last Agent to Sell the Property
Angela Mueller
ReeceNichols - Leawood South License #SP00232474 Listed on: 03/16/2015
Co-Listed By
Shy Smith
ReeceNichols - Leawood South License #SP00234512
Home Details
Home Type
- Single Family
Est. Annual Taxes
- $9,085
Year Built
- Built in 2006
Lot Details
- 10,849 Sq Ft Lot
- Sprinkler System
HOA Fees
- $81 Monthly HOA Fees
Parking
- 3 Car Attached Garage
- Front Facing Garage
Home Design
- Traditional Architecture
- Composition Roof
- Stucco
Interior Spaces
- 6,152 Sq Ft Home
- Wet Bar: Carpet, Fireplace, Wet Bar, Walk-In Closet(s), Hardwood, Kitchen Island, Pantry
- Built-In Features: Carpet, Fireplace, Wet Bar, Walk-In Closet(s), Hardwood, Kitchen Island, Pantry
- Vaulted Ceiling
- Ceiling Fan: Carpet, Fireplace, Wet Bar, Walk-In Closet(s), Hardwood, Kitchen Island, Pantry
- Skylights
- Shades
- Plantation Shutters
- Drapes & Rods
- Great Room with Fireplace
- 5 Fireplaces
- Formal Dining Room
- Library
- Recreation Room with Fireplace
- Loft
- Screened Porch
- Home Gym
- Storm Doors
- Laundry on upper level
Kitchen
- Breakfast Area or Nook
- Kitchen Island
- Granite Countertops
- Laminate Countertops
Flooring
- Wood
- Wall to Wall Carpet
- Linoleum
- Laminate
- Stone
- Ceramic Tile
- Luxury Vinyl Plank Tile
- Luxury Vinyl Tile
Bedrooms and Bathrooms
- 7 Bedrooms
- Main Floor Bedroom
- Cedar Closet: Carpet, Fireplace, Wet Bar, Walk-In Closet(s), Hardwood, Kitchen Island, Pantry
- Walk-In Closet: Carpet, Fireplace, Wet Bar, Walk-In Closet(s), Hardwood, Kitchen Island, Pantry
- Double Vanity
- Whirlpool Bathtub
- Carpet
Finished Basement
- Sub-Basement: Family Room, Bedroom 5, Loft
- Natural lighting in basement
Schools
- Cedar Hills Elementary School
- Blue Valley West High School
Additional Features
- Playground
- Forced Air Zoned Heating and Cooling System
Listing and Financial Details
- Assessor Parcel Number NP90990000 0088
Community Details
Overview
- Association fees include trash pick up
- Wilshire Farms Subdivision
Amenities
- Clubhouse
- Party Room
Recreation
- Tennis Courts
- Community Pool
Ownership History
Purchase Details
Purchase Details
Home Financials for this Owner
Home Financials are based on the most recent Mortgage that was taken out on this home.Purchase Details
Home Financials for this Owner
Home Financials are based on the most recent Mortgage that was taken out on this home.Purchase Details
Home Financials for this Owner
Home Financials are based on the most recent Mortgage that was taken out on this home.Purchase Details
Similar Homes in Overland Park, KS
Home Values in the Area
Average Home Value in this Area
Purchase History
| Date | Type | Sale Price | Title Company |
|---|---|---|---|
| Quit Claim Deed | -- | None Listed On Document | |
| Warranty Deed | -- | Platinum Title Llc | |
| Warranty Deed | -- | Continental Title | |
| Warranty Deed | -- | First American Title Ins Co | |
| Warranty Deed | -- | First American Title Ins |
Mortgage History
| Date | Status | Loan Amount | Loan Type |
|---|---|---|---|
| Previous Owner | $500,000 | New Conventional | |
| Previous Owner | $417,000 | Adjustable Rate Mortgage/ARM | |
| Previous Owner | $542,000 | Adjustable Rate Mortgage/ARM | |
| Previous Owner | $381,000 | New Conventional | |
| Previous Owner | $417,000 | Unknown | |
| Previous Owner | $64,800 | Credit Line Revolving |
Property History
| Date | Event | Price | Change | Sq Ft Price |
|---|---|---|---|---|
| 10/29/2021 10/29/21 | Sold | -- | -- | -- |
| 08/10/2021 08/10/21 | Pending | -- | -- | -- |
| 08/07/2021 08/07/21 | For Sale | $840,000 | 0.0% | $137 / Sq Ft |
| 08/02/2021 08/02/21 | Off Market | -- | -- | -- |
| 07/04/2021 07/04/21 | For Sale | $840,000 | +6.5% | $137 / Sq Ft |
| 07/06/2015 07/06/15 | Sold | -- | -- | -- |
| 05/15/2015 05/15/15 | Pending | -- | -- | -- |
| 03/16/2015 03/16/15 | For Sale | $789,000 | -- | $128 / Sq Ft |
Tax History Compared to Growth
Tax History
| Year | Tax Paid | Tax Assessment Tax Assessment Total Assessment is a certain percentage of the fair market value that is determined by local assessors to be the total taxable value of land and additions on the property. | Land | Improvement |
|---|---|---|---|---|
| 2024 | $12,743 | $122,923 | $21,177 | $101,746 |
| 2023 | $11,529 | $110,112 | $21,177 | $88,935 |
| 2022 | $10,788 | $101,200 | $21,177 | $80,023 |
| 2021 | $10,788 | $97,784 | $16,930 | $80,854 |
| 2020 | $10,915 | $96,911 | $14,710 | $82,201 |
| 2019 | $10,948 | $95,140 | $12,795 | $82,345 |
| 2018 | $10,043 | $88,999 | $12,795 | $76,204 |
| 2017 | $10,238 | $85,641 | $12,795 | $72,846 |
| 2016 | $10,058 | $84,065 | $12,795 | $71,270 |
| 2015 | $9,638 | $80,167 | $10,733 | $69,434 |
| 2013 | -- | $78,522 | $10,733 | $67,789 |
Agents Affiliated with this Home
-
AnaMaria Miller

Seller's Agent in 2021
AnaMaria Miller
Compass Realty Group
(913) 909-5515
11 in this area
39 Total Sales
-
Kenene Dorian
K
Buyer's Agent in 2021
Kenene Dorian
BHG Kansas City Homes
(913) 710-1747
3 in this area
11 Total Sales
-
A
Seller's Agent in 2015
Angela Mueller
ReeceNichols - Leawood South
-
S
Seller Co-Listing Agent in 2015
Shy Smith
ReeceNichols - Leawood South
-
Cami Jones

Buyer's Agent in 2015
Cami Jones
ReeceNichols - Leawood
(913) 206-2410
72 in this area
136 Total Sales
Map
Source: Heartland MLS
MLS Number: 1927136
APN: NP90990000-0088
- 15533 England St
- 9120 W 156th Place
- 15816 England St
- 9101 W 158th St
- 15590 Antioch Rd
- 15904 Kessler St
- 9800 W 156th St
- 9445 W 157th Place
- 15450 Antioch Rd
- 8701 W 157th St
- 8817 W 160th St
- 15340 Knox St
- 8600 W 153rd St
- 15686 Lowell Ln
- 8503 W 153rd St
- 9510 W 151st Terrace
- 9301 W 168th Terrace
- 15300 Mastin St
- 7865 W 157th Terrace
- 15225 Perry St
