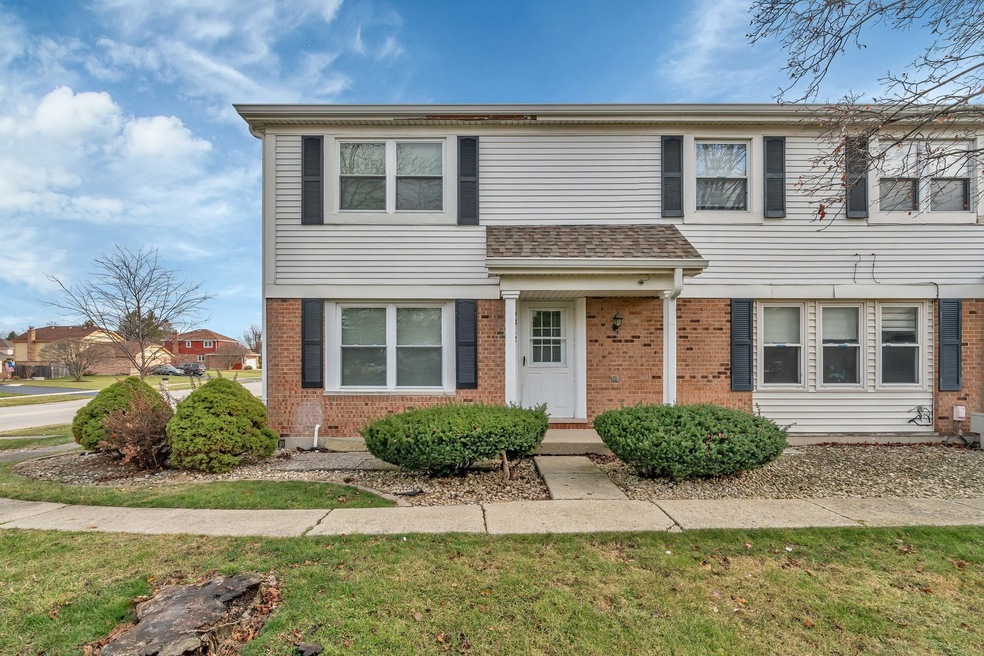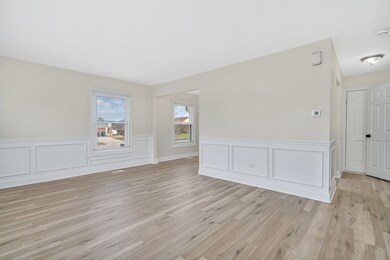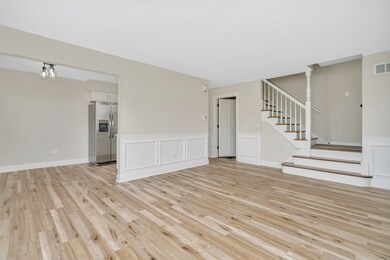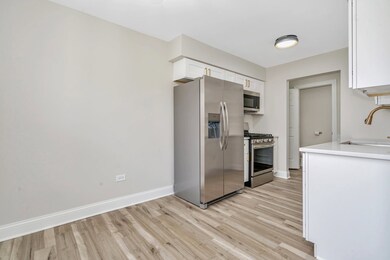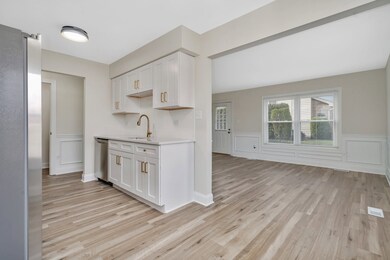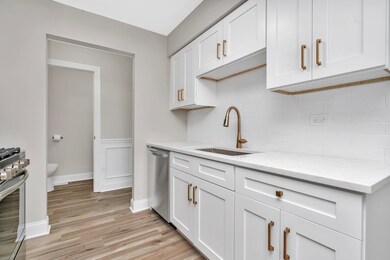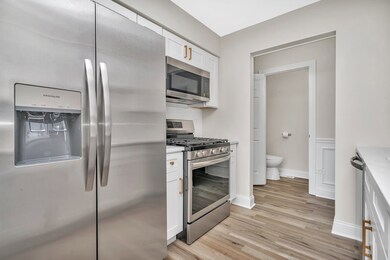
9312 Wherry Ln Unit 7 Orland Park, IL 60462
Central Orland NeighborhoodEstimated Value: $267,000 - $272,000
Highlights
- Recreation Room
- 1 Car Attached Garage
- Walk-In Closet
- Jerling Junior High School Rated A-
- Built-In Features
- Laundry Room
About This Home
As of February 2025Fully remodeled and ready for new owners! This stunning 2-bedroom, 1.5-bathroom home has been updated from top to bottom. Step inside to find luxury vinyl plank flooring and brand-new carpeting throughout. The living room, featuring custom wainscoting, flows seamlessly into the dining area and kitchen. The kitchen boasts new stainless steel appliances, quartz countertops, a custom backsplash, and shaker-style cabinetry. A convenient half-bath completes the main level. Upstairs, you'll find two generously sized bedrooms, including a primary suite with two closets-one of them a walk-in. The modern full bathroom is sleek and stylish. The finished basement offers extra living space, perfect for entertaining or relaxing. Don't miss the chance to see this beautiful home and make it yours!
Last Agent to Sell the Property
Crosstown Realtors, Inc. License #475200912 Listed on: 12/19/2024

Townhouse Details
Home Type
- Townhome
Est. Annual Taxes
- $3,893
Year Built
- Built in 1980 | Remodeled in 2024
Lot Details
- 0.54
HOA Fees
- $250 Monthly HOA Fees
Parking
- 1 Car Attached Garage
- Garage Door Opener
- Driveway
- Parking Included in Price
Home Design
- Asphalt Roof
- Concrete Perimeter Foundation
Interior Spaces
- 1,400 Sq Ft Home
- 2-Story Property
- Built-In Features
- Family Room
- Combination Dining and Living Room
- Recreation Room
- Storage
- Partially Finished Basement
- Basement Fills Entire Space Under The House
Kitchen
- Range
- Microwave
- Dishwasher
Flooring
- Partially Carpeted
- Vinyl
Bedrooms and Bathrooms
- 2 Bedrooms
- 2 Potential Bedrooms
- Walk-In Closet
Laundry
- Laundry Room
- Washer and Dryer Hookup
Schools
- Carl Sandburg High School
Utilities
- Forced Air Heating and Cooling System
- Heating System Uses Natural Gas
Listing and Financial Details
- Homeowner Tax Exemptions
Community Details
Overview
- Association fees include insurance, exterior maintenance, lawn care, snow removal
- 4 Units
- Manager Association, Phone Number (815) 730-1500
- Village Square Subdivision
- Property managed by Celtic Property Management
Pet Policy
- Dogs and Cats Allowed
Ownership History
Purchase Details
Home Financials for this Owner
Home Financials are based on the most recent Mortgage that was taken out on this home.Purchase Details
Purchase Details
Purchase Details
Home Financials for this Owner
Home Financials are based on the most recent Mortgage that was taken out on this home.Purchase Details
Home Financials for this Owner
Home Financials are based on the most recent Mortgage that was taken out on this home.Purchase Details
Home Financials for this Owner
Home Financials are based on the most recent Mortgage that was taken out on this home.Similar Homes in the area
Home Values in the Area
Average Home Value in this Area
Purchase History
| Date | Buyer | Sale Price | Title Company |
|---|---|---|---|
| Hamed Mohammed K | $270,000 | Fidelity National Title | |
| Crosstown Builders Inc | $182,000 | Chicago Title | |
| Stark Jennifer L | -- | None Available | |
| Stark Jennifer L | $183,000 | Pntn | |
| Kouba R Stephen | $119,500 | -- | |
| Waddick Janet | $110,500 | Attorneys Title Guaranty Fun |
Mortgage History
| Date | Status | Borrower | Loan Amount |
|---|---|---|---|
| Open | Hamed Mohammed K | $261,900 | |
| Previous Owner | Stark Jennifer L | $16,000 | |
| Previous Owner | Stark Jennifer L | $118,950 | |
| Previous Owner | Kouba R Stephen | $79,500 | |
| Previous Owner | Kouba R Stephen | $95,600 | |
| Previous Owner | Waddick Janet | $80,000 |
Property History
| Date | Event | Price | Change | Sq Ft Price |
|---|---|---|---|---|
| 02/20/2025 02/20/25 | Sold | $270,000 | -3.5% | $193 / Sq Ft |
| 01/09/2025 01/09/25 | Pending | -- | -- | -- |
| 01/09/2025 01/09/25 | Price Changed | $279,900 | -1.8% | $200 / Sq Ft |
| 01/02/2025 01/02/25 | Price Changed | $284,900 | -1.7% | $204 / Sq Ft |
| 12/19/2024 12/19/24 | For Sale | $289,900 | -- | $207 / Sq Ft |
Tax History Compared to Growth
Tax History
| Year | Tax Paid | Tax Assessment Tax Assessment Total Assessment is a certain percentage of the fair market value that is determined by local assessors to be the total taxable value of land and additions on the property. | Land | Improvement |
|---|---|---|---|---|
| 2024 | $3,893 | $18,870 | $1,843 | $17,027 |
| 2023 | $2,509 | $18,870 | $1,843 | $17,027 |
| 2022 | $2,509 | $11,797 | $1,622 | $10,175 |
| 2021 | $2,449 | $11,795 | $1,621 | $10,174 |
| 2020 | $2,421 | $11,795 | $1,621 | $10,174 |
| 2019 | $4,237 | $18,865 | $1,474 | $17,391 |
| 2018 | $4,119 | $18,865 | $1,474 | $17,391 |
| 2017 | $4,042 | $18,865 | $1,474 | $17,391 |
| 2016 | $3,583 | $15,338 | $1,326 | $14,012 |
| 2015 | $3,514 | $15,338 | $1,326 | $14,012 |
| 2014 | $3,477 | $15,338 | $1,326 | $14,012 |
| 2013 | $3,098 | $14,717 | $1,326 | $13,391 |
Agents Affiliated with this Home
-
Kelsey Domina

Seller's Agent in 2025
Kelsey Domina
Crosstown Realtors, Inc.
(708) 942-8297
4 in this area
199 Total Sales
-
Waleed Hamed
W
Buyer's Agent in 2025
Waleed Hamed
Listing Leaders Northwest, Inc
(219) 455-2534
1 in this area
2 Total Sales
Map
Source: Midwest Real Estate Data (MRED)
MLS Number: 12257774
APN: 27-15-303-010-1007
- 9310 Whitehall Ln Unit 50B
- 15413 Yorkshire Ln
- 9338 Sunrise Ln Unit A3
- 9352 Sunrise Ln Unit B1
- 15705 Danford Ln
- 9242 Pembrooke Ln
- 15540 Frances Ln
- 56 Orland Square Dr
- 8825 Abbey Ln
- 15924 Haven Ave
- 15318 Raintree Dr Unit 1
- 15705 Ravinia Ave Unit 102
- 9180 136th St
- 16026 90th Ave
- 9900 Shady Ln Unit 3NE
- 9906 Shady Ln Unit 1SW
- 9865 Cordoba Ct Unit 1D
- 8964 Dublin St Unit 12C
- 15034 Castlebar Ln
- 15031 Mayo Dr Unit 19D
- 9314 Wherry Ln Unit 5
- 9310 Wherry Ln Unit 8
- 9310 Wherry Ln Unit 9310
- 9308 Wherry Ln Unit 6
- 9302 Wherry Ln Unit 4
- 9316 Wherry Ln Unit 72B
- 9317 Wheeler Dr Unit 72C
- 9317 Wheeler Dr Unit C
- 9306 Wherry Ln Unit 1
- 9320 Wherry Ln Unit 72A
- 9321 Wherry Ln Unit 69C
- 9300 Wherry Ln Unit 2
- 9321 Wheeler Dr Unit 72D
- 15502 Whitehall Ln Unit 71D
- 15511 Whitehall Ln Unit 69A
- 15513 Whitehall Ln Unit 69B
- 15504 Whitehall Ln Unit 71C
- 9323 Wherry Ln Unit 69D
- 15504 Westminster Dr Unit 66D
- 15504 Westminster Dr Unit D
