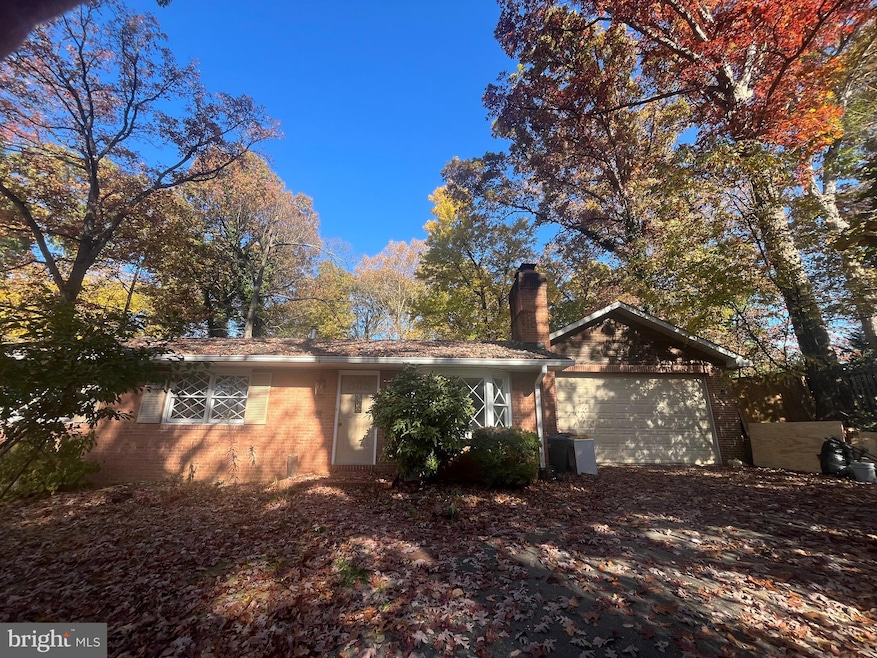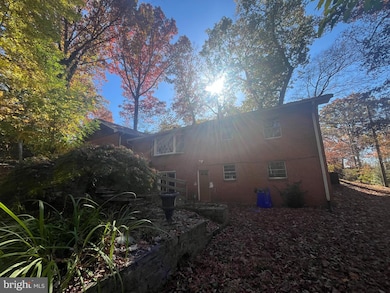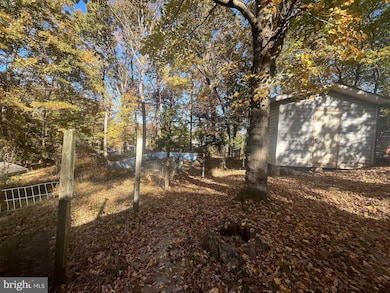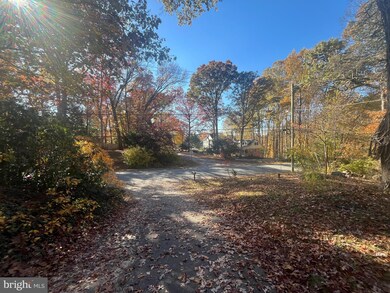
9313 Emory Grove Rd Gaithersburg, MD 20877
Highlights
- Concrete Pool
- Rambler Architecture
- No HOA
- 0.74 Acre Lot
- Attic
- Breakfast Area or Nook
About This Home
As of February 2025Under Contract: Working through contingency.
Elegant Mid-Century Ranch in Sharon Woods
9313 Emory Grove
Welcome to 9313 Emory Grove, a rare opportunity to own a charming mid-century ranch-style home in the highly sought-after Sharon Woods neighborhood. This home perfectly combines timeless design, privacy, and potential, making it an ideal choice for buyers looking for built-in equity and room to customize. Offered as-is, the home features some modern appliances but will need cosmetic updates to achieve a contemporary aesthetic that reflects your personal style. (Listing agent can very reasonable estimates from trusted local design contractors)
A Mid-Century Gem with Endless Potential
Built with the distinct charm of the mid-century era, this ranch-style home features clean lines, a spacious single-level layout, and abundant natural light. While the home offers modern updates, it will benefit from cosmetic updates for a modern touch. Its strong architectural foundation, generous lot size, and desirable features provide the perfect canvas for your creative vision. At its current list price, you’re investing in a home with built-in equity in one of the area’s most desirable neighborhoods.
Interior Highlights
Generous Kitchen Layout: The kitchen is the heart of this home, offering an expansive layout that’s perfect for cooking, entertaining, or future customization. Its size and configuration make it a standout feature, ready to accommodate your culinary and design visions.
Spacious Living Areas: The mid-century design ensures a functional flow, with large, open living and dining spaces that provide flexibility for modern living.
Bay Windows: Beautiful bay windows frame serene, forested views, bringing nature’s tranquility indoors.
Basement with High Ceilings: The basement boasts impressively high ceilings, offering ample potential for finished living space, a recreation area, or additional storage.
Exceptional Outdoor Features: Brick Wood fired outdoor grill!
Situated on one of the largest lots in Sharon Woods, this property provides unparalleled space and privacy, setting it apart from neighboring homes.
Private Setting: The home is set back from the road, offering peace and seclusion.
Pool and Shed: A sparkling pool and functional shed enhance the outdoor experience, making this property perfect for summer gatherings and additional storage.
2-Car Garage with Attic: The attached garage includes attic storage, providing extra space for your needs.
Room to Grow: The oversized lot offers room to build a guest house, larger shed, or create additional outdoor amenities to suit your lifestyle.
The Neighborhood: Sharon Woods
Nestled in the prestigious Sharon Woods neighborhood, this home is surrounded by tree-lined streets and a warm, welcoming community. Residents enjoy easy access to a variety of amenities:
Parks and Trails: Nearby Rock Creek Park offers miles of trails for hiking, biking, and exploring nature.
Shopping and Dining: Conveniently located near Shady Grove Shopping Center, with grocery stores, boutique shops, and dining options.
Highly Rated Schools: Families benefit from access to top-rated public and private schools in the area.
Commuter-Friendly: Proximity to I-270, the ICC, and major metro stations ensures easy commuting and connectivity.
A Rare Opportunity
Mid-century ranch homes with this combination of charm, space, and potential are a rarity in Sharon Woods. With its generous kitchen layout, private setting, modern appliances, and oversized lot, 9313 Emory Grove presents a unique opportunity to own a home that you can make your own while enjoying the benefits of built-in equity. Offered as-is, this property invites you to reimagine its interior and unlock its full potential.
Don’t miss your chance to secure this exceptional property. Schedule your showing today and envision the possibilities of life in Sharon Woods!
Last Agent to Sell the Property
Coldwell Banker Realty - Washington Listed on: 01/08/2025

Home Details
Home Type
- Single Family
Est. Annual Taxes
- $5,424
Year Built
- Built in 1962
Lot Details
- 0.74 Acre Lot
- West Facing Home
- Property is zoned R200
Parking
- 2 Car Direct Access Garage
- 2 Driveway Spaces
- Oversized Parking
- Front Facing Garage
Home Design
- Rambler Architecture
- Brick Exterior Construction
- Concrete Perimeter Foundation
Interior Spaces
- Property has 2 Levels
- Built-In Features
- Ceiling Fan
- Wood Burning Fireplace
- Open Floorplan
- Attic
Kitchen
- Country Kitchen
- Breakfast Area or Nook
- Electric Oven or Range
- Stove
- Microwave
- Disposal
Bedrooms and Bathrooms
- En-Suite Bathroom
Laundry
- Laundry in unit
- Dryer
- Washer
Finished Basement
- Heated Basement
- Walk-Out Basement
- Basement Fills Entire Space Under The House
- Basement Windows
Outdoor Features
- Concrete Pool
- Wood or Metal Shed
Utilities
- Central Air
- Heating System Uses Oil
- Radiant Heating System
- Oil Water Heater
Community Details
- No Home Owners Association
- Sharon Woods Subdivision
Listing and Financial Details
- Tax Lot 6
- Assessor Parcel Number 160900813755
Ownership History
Purchase Details
Home Financials for this Owner
Home Financials are based on the most recent Mortgage that was taken out on this home.Purchase Details
Purchase Details
Similar Homes in Gaithersburg, MD
Home Values in the Area
Average Home Value in this Area
Purchase History
| Date | Type | Sale Price | Title Company |
|---|---|---|---|
| Deed | $585,000 | Universal Title | |
| Deed | $360,000 | -- | |
| Deed | $360,000 | -- |
Mortgage History
| Date | Status | Loan Amount | Loan Type |
|---|---|---|---|
| Open | $552,900 | New Conventional |
Property History
| Date | Event | Price | Change | Sq Ft Price |
|---|---|---|---|---|
| 02/14/2025 02/14/25 | Sold | $585,000 | 0.0% | $212 / Sq Ft |
| 01/08/2025 01/08/25 | For Sale | $585,000 | -- | $212 / Sq Ft |
Tax History Compared to Growth
Tax History
| Year | Tax Paid | Tax Assessment Tax Assessment Total Assessment is a certain percentage of the fair market value that is determined by local assessors to be the total taxable value of land and additions on the property. | Land | Improvement |
|---|---|---|---|---|
| 2024 | $5,424 | $420,433 | $0 | $0 |
| 2023 | $4,990 | $385,800 | $190,700 | $195,100 |
| 2022 | $3,082 | $382,333 | $0 | $0 |
| 2021 | $4,649 | $378,867 | $0 | $0 |
| 2020 | $9,159 | $375,400 | $190,700 | $184,700 |
| 2019 | $4,465 | $366,667 | $0 | $0 |
| 2018 | $4,368 | $357,933 | $0 | $0 |
| 2017 | $4,412 | $349,200 | $0 | $0 |
| 2016 | $4,790 | $349,200 | $0 | $0 |
| 2015 | $4,790 | $349,200 | $0 | $0 |
| 2014 | $4,790 | $351,900 | $0 | $0 |
Agents Affiliated with this Home
-
Samuel Pastore

Seller's Agent in 2025
Samuel Pastore
Coldwell Banker (NRT-Southeast-MidAtlantic)
(202) 441-9823
1 in this area
45 Total Sales
-
Taylor Lynn
T
Buyer's Agent in 2025
Taylor Lynn
Douglas Elliman of Metro DC, LLC - Arlington
(703) 552-4180
1 in this area
17 Total Sales
Map
Source: Bright MLS
MLS Number: MDMC2161538
APN: 09-00813755
- 9409 Emory Grove Rd
- 18717 Severn Rd
- 7 Inkberry Cir
- 20 Inkberry Cir
- 22 Inkberry Cir
- 2 Rolling Knoll Ct
- 18659 Sandpiper Ln
- 18741 Pier Point Place
- 9447 Emory Grove Rd
- 18636 Pier Point Place
- 18919 Diary Rd
- 9118 Bobwhite Cir
- 18941 Whetstone Cir
- 9856 Sailfish Terrace
- 18821 Creeper Ln
- 9101 Emory Woods Terrace
- 18803 Nathans Place
- 18621 Grosbeak Terrace
- 18529 Strawberry Knoll Rd
- 19005 Harkness Ln



