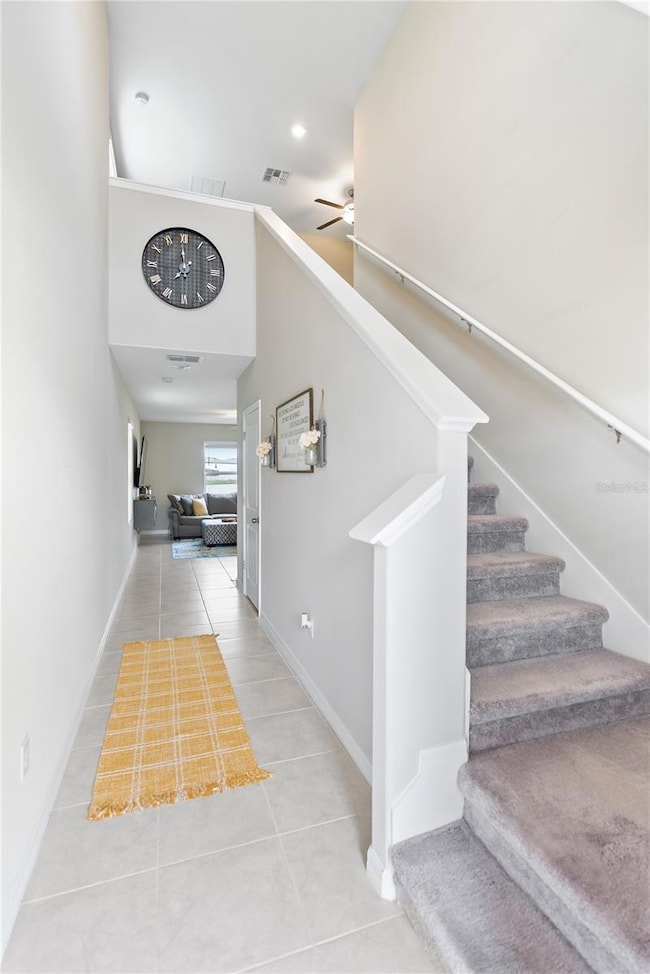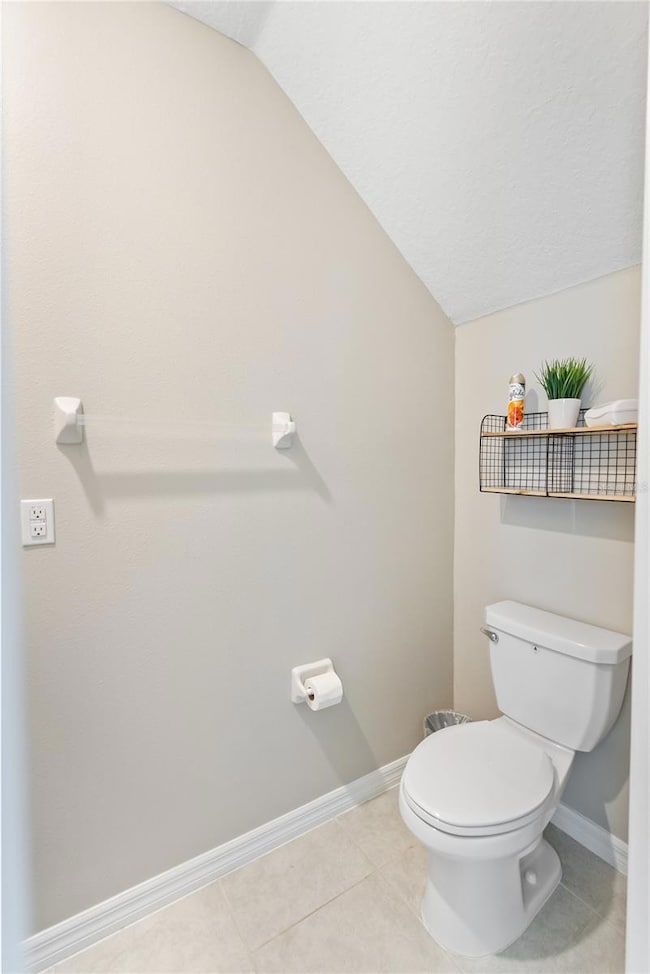9313 Lemon Drop Loop Ruskin, FL 33573
Belmont NeighborhoodEstimated payment $2,194/month
Highlights
- Home fronts a pond
- Contemporary Architecture
- Community Pool
- Pond View
- Loft
- Tennis Courts
About This Home
This lovely, two-story home boasts 4 bedrooms and 2.5 bathrooms, offering ample space for your family to enjoy. With a spacious two-car garage, you'll have plenty of room to store your vehicles and belongings. Step inside to be amazed by the contemporary open floor plan, seamlessly blending the kitchen, living room, and dining area on the first floor. Hosting loved ones won't be a problem with this inviting layout that encourages socializing and relaxation. At the second floor, you'll find the four bedrooms, including an expansive owner's bedroom and private on-suite bathroom. Nestled in the idyllic Belmont West community, you'll enjoy access to a range of amenities, including 2 swimming pools, a clubhouse, dog park, playground, tennis courts, basketball court, and beautiful park. With stunning beaches, public boat ramps shopping centers, and a variety of restaurants nearby, there's something for everyone in the family to enjoy. For those who commute, you'll appreciate the convenience of living close to major highways like I-75 and Hwy 41. This makes it easy to reach MacDill AFB, Downtown Tampa, or the VA Annex Outpatient facility. Schedule your showing today!
Listing Agent
ROBERT SLACK LLC Brokerage Phone: 352-229-1187 License #3572770 Listed on: 05/13/2025

Home Details
Home Type
- Single Family
Est. Annual Taxes
- $4,510
Year Built
- Built in 2022
Lot Details
- 5,130 Sq Ft Lot
- Lot Dimensions are 42.4x121
- Home fronts a pond
- South Facing Home
- Vinyl Fence
- Irrigation Equipment
- Property is zoned PD
HOA Fees
- $14 Monthly HOA Fees
Parking
- 2 Car Attached Garage
Home Design
- Contemporary Architecture
- Slab Foundation
- Shingle Roof
- Concrete Siding
Interior Spaces
- 1,914 Sq Ft Home
- 2-Story Property
- Ceiling Fan
- Electric Fireplace
- Shutters
- Blinds
- Sliding Doors
- Family Room Off Kitchen
- Living Room
- Loft
- Pond Views
Kitchen
- Range
- Microwave
- Dishwasher
- Disposal
Flooring
- Carpet
- Tile
Bedrooms and Bathrooms
- 4 Bedrooms
- Primary Bedroom Upstairs
- Walk-In Closet
Laundry
- Laundry Room
- Laundry on upper level
- Dryer
- Washer
Home Security
- Hurricane or Storm Shutters
- Fire and Smoke Detector
Outdoor Features
- Front Porch
Schools
- Doby Elementary School
- Eisenhower Middle School
- East Bay High School
Utilities
- Central Heating and Cooling System
- Private Sewer
- Cable TV Available
Listing and Financial Details
- Visit Down Payment Resource Website
- Legal Lot and Block 7 / 25
- Assessor Parcel Number U-24-31-19-C5D-000025-00007.0
- $2,758 per year additional tax assessments
Community Details
Overview
- Association fees include pool, ground maintenance
- Excelsior Community Management Llc Association, Phone Number (813) 349-6552
- Belmont South Ph 2F Subdivision
Recreation
- Tennis Courts
- Community Basketball Court
- Community Playground
- Community Pool
- Dog Park
- Trails
Map
Home Values in the Area
Average Home Value in this Area
Tax History
| Year | Tax Paid | Tax Assessment Tax Assessment Total Assessment is a certain percentage of the fair market value that is determined by local assessors to be the total taxable value of land and additions on the property. | Land | Improvement |
|---|---|---|---|---|
| 2025 | $7,757 | $288,871 | $85,077 | $203,794 |
| 2024 | $7,757 | $283,148 | -- | -- |
| 2023 | $8,316 | $274,901 | $68,696 | $206,205 |
| 2022 | $3,422 | $58,127 | $58,127 | $0 |
Property History
| Date | Event | Price | List to Sale | Price per Sq Ft | Prior Sale |
|---|---|---|---|---|---|
| 01/19/2026 01/19/26 | Price Changed | $350,000 | -2.0% | $183 / Sq Ft | |
| 09/02/2025 09/02/25 | Price Changed | $357,000 | -0.8% | $187 / Sq Ft | |
| 07/11/2025 07/11/25 | Price Changed | $359,990 | 0.0% | $188 / Sq Ft | |
| 06/10/2025 06/10/25 | Price Changed | $360,000 | -1.4% | $188 / Sq Ft | |
| 05/29/2025 05/29/25 | Price Changed | $365,000 | -1.4% | $191 / Sq Ft | |
| 05/13/2025 05/13/25 | For Sale | $370,000 | -10.0% | $193 / Sq Ft | |
| 06/27/2022 06/27/22 | Sold | $411,240 | 0.0% | $220 / Sq Ft | View Prior Sale |
| 05/07/2022 05/07/22 | Pending | -- | -- | -- | |
| 05/06/2022 05/06/22 | Price Changed | $411,240 | +7.2% | $220 / Sq Ft | |
| 05/06/2022 05/06/22 | For Sale | $383,740 | 0.0% | $205 / Sq Ft | |
| 03/19/2022 03/19/22 | Pending | -- | -- | -- | |
| 03/17/2022 03/17/22 | For Sale | $383,740 | -- | $205 / Sq Ft |
Purchase History
| Date | Type | Sale Price | Title Company |
|---|---|---|---|
| Special Warranty Deed | $411,300 | Lennar Title Inc |
Mortgage History
| Date | Status | Loan Amount | Loan Type |
|---|---|---|---|
| Open | $370,116 | New Conventional |
Source: Stellar MLS
MLS Number: TB8384801
APN: U-24-31-19-C5D-000025-00007.0
- 9317 Lemon Drop Loop
- 9306 Channing Hill Dr
- 9423 Channing Hill Dr
- 9448 Lemon Drop Loop
- 9402 Lemon Drop Loop
- 14423 Touch Gold Ln
- 14443 Touch Gold Ln
- 9607 Lemon Drop Loop
- 9742 Lemon Drop Loop
- 9612 Lemon Drop Loop
- 9616 Lemon Drop Loop
- 9617 Channing Hill Dr
- 9731 Lemon Drop Loop
- 9837 Sage Creek Dr
- 9720 Lemon Drop Loop
- 9645 Lemon Drop Loop
- 9847 Sage Creek Dr
- 9661 Channing Hill Dr
- 9728 Channing Hill Dr
- 9804 Ivory Dr
- 9725 Sage Creek Dr
- 9934 Ivory Dr
- 10035 Ivory Dr
- 9610 Sage Creek Dr
- 7517 Lantern Park Ave
- 7512 Lantern Park Ave
- 14202 War Admiral Place
- 14265 War Admiral Place
- 14267 War Admiral Place
- 6207 Voyagers Place
- 14217 Riva Ridge Place
- 14263 Riva Ridge Place
- 10121 Tabasco Cat Ct
- 6309 Sunsail Place
- 10329 Celtic Ash Dr
- 14204 Riva Ridge Place
- 14206 Riva Ridge Place
- 14220 Riva Ridge Place
- 14274 Riva Ridge Place
- 6126 Voyagers Place
Ask me questions while you tour the home.






