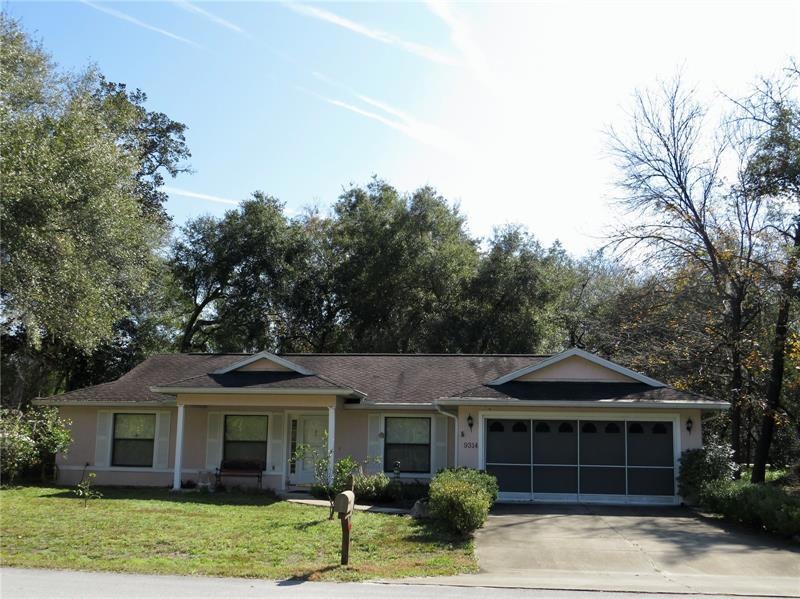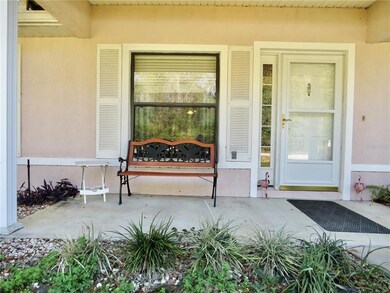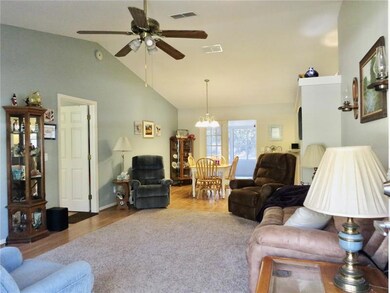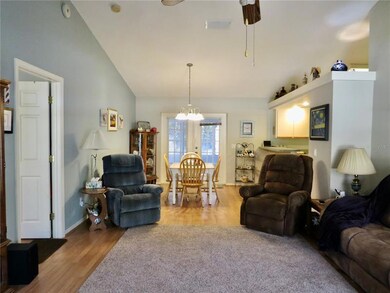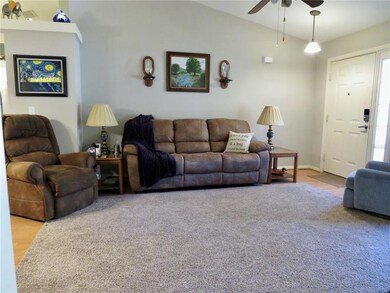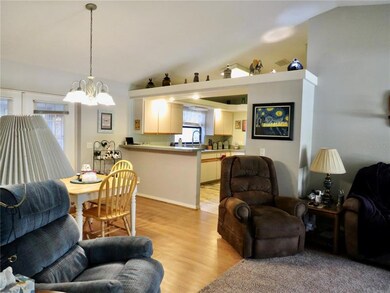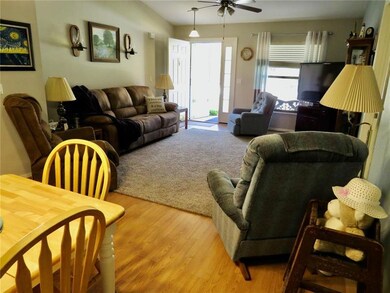
9314 E Smoketree Place Unit 9 Inverness, FL 34450
Estimated Value: $247,000 - $266,000
Highlights
- Oak Trees
- Open Floorplan
- Front Porch
- View of Trees or Woods
- No HOA
- 2 Car Attached Garage
About This Home
As of February 2023Warm welcome into this nice quaint neighborhood. Walk into this cozy living room & dining combo with Laminate flooring. Wow nice size kitchen with Stainless steel appliances, a pantry, plant shelving, good storage and a 2 seater breakfast bar. Step over to your Nice size Masterbedroom with his & hers walk in closets. Then check out the size of the master bath with dual sinks, walk in shower and a very spacious area for seating/cabinets etc... to use as you wish. This 3 bedroom 2 bathroom 2 car garage split floor plan gives the family extra space with 1/3 of an acre. Have that cup of coffee on your back screen in patio to enjoy the privacy of your back yard. Extras features with home is blinds through out with a built in pull down murphy bed as well and a 20 X 12 shed for your toys. Bring the RV & Trucks there is No HOAs. Yes ,room for a pool! You have easy access to shopping, hospital and restaurants. For those who fish or love water sports? Inverness fresh water boat ramp not far away and Gulf of Mexico Coast only about 30 minutes drive.
Last Agent to Sell the Property
RE/MAX FOXFIRE - HWY 40 License #3064034 Listed on: 01/21/2023

Home Details
Home Type
- Single Family
Est. Annual Taxes
- $1,216
Year Built
- Built in 2004
Lot Details
- 0.32 Acre Lot
- North Facing Home
- Oak Trees
- Fruit Trees
- Property is zoned CLR
Parking
- 2 Car Attached Garage
- Driveway
Home Design
- Shingle Roof
- Stucco
Interior Spaces
- 1,380 Sq Ft Home
- 1-Story Property
- Open Floorplan
- Ceiling Fan
- Blinds
- French Doors
- Combination Dining and Living Room
- Views of Woods
- Laundry in Garage
Kitchen
- Microwave
- Dishwasher
Flooring
- Laminate
- Vinyl
Bedrooms and Bathrooms
- 3 Bedrooms
- Split Bedroom Floorplan
- Walk-In Closet
- 2 Full Bathrooms
Outdoor Features
- Screened Patio
- Shed
- Front Porch
Schools
- Inverness Primary Elementary School
- Inverness Middle School
- Citrus High School
Utilities
- Central Heating and Cooling System
- Well
- Electric Water Heater
- Water Softener
- Septic Tank
Community Details
- No Home Owners Association
- Hickory Hill Retreats Unit 05 Subdivision
Listing and Financial Details
- Down Payment Assistance Available
- Homestead Exemption
- Visit Down Payment Resource Website
- Legal Lot and Block 9 / 23
- Assessor Parcel Number 20E-19S-11-0050-00230-0100
Ownership History
Purchase Details
Home Financials for this Owner
Home Financials are based on the most recent Mortgage that was taken out on this home.Purchase Details
Home Financials for this Owner
Home Financials are based on the most recent Mortgage that was taken out on this home.Purchase Details
Purchase Details
Home Financials for this Owner
Home Financials are based on the most recent Mortgage that was taken out on this home.Similar Homes in Inverness, FL
Home Values in the Area
Average Home Value in this Area
Purchase History
| Date | Buyer | Sale Price | Title Company |
|---|---|---|---|
| Ferguson Nicole Ann | $228,000 | Landcastle Title Group | |
| Sronce Ronald L | $118,000 | North Central Fl Title Llc | |
| Sronce Ronald L | $100 | -- | |
| Dusina Louis | $142,000 | American Title Services Of C |
Mortgage History
| Date | Status | Borrower | Loan Amount |
|---|---|---|---|
| Open | Ferguson Nicole Ann | $51,000 | |
| Previous Owner | Sronce Ronald L | $120,537 | |
| Previous Owner | Dusina Louis | $100,000 |
Property History
| Date | Event | Price | Change | Sq Ft Price |
|---|---|---|---|---|
| 02/17/2023 02/17/23 | Sold | $228,000 | -8.8% | $165 / Sq Ft |
| 01/27/2023 01/27/23 | Pending | -- | -- | -- |
| 01/21/2023 01/21/23 | For Sale | $249,900 | -- | $181 / Sq Ft |
Tax History Compared to Growth
Tax History
| Year | Tax Paid | Tax Assessment Tax Assessment Total Assessment is a certain percentage of the fair market value that is determined by local assessors to be the total taxable value of land and additions on the property. | Land | Improvement |
|---|---|---|---|---|
| 2024 | $1,299 | $150,973 | -- | -- |
| 2023 | $1,299 | $116,676 | $0 | $0 |
| 2022 | $1,216 | $113,278 | $0 | $0 |
| 2021 | $1,166 | $109,979 | $0 | $0 |
| 2020 | $1,102 | $122,440 | $9,060 | $113,380 |
| 2019 | $1,083 | $118,739 | $9,060 | $109,679 |
| 2018 | $1,053 | $104,045 | $4,260 | $99,785 |
| 2017 | $1,951 | $121,384 | $4,420 | $116,964 |
| 2016 | $779 | $83,377 | $4,420 | $78,957 |
| 2015 | $785 | $82,797 | $4,420 | $78,377 |
| 2014 | $795 | $82,140 | $4,102 | $78,038 |
Agents Affiliated with this Home
-
Teri Paduano

Seller's Agent in 2023
Teri Paduano
RE/MAX FOXFIRE - HWY 40
(352) 212-1446
28 Total Sales
-
Belinda Singh

Buyer's Agent in 2023
Belinda Singh
KEYSTONE ARBOR REALTY FL LLC
(813) 545-8144
86 Total Sales
Map
Source: Stellar MLS
MLS Number: G5064337
APN: 20E-19S-11-0050-00230-0100
- 9113 E Royal Palm Dr
- 9201 E Gulf To Lake Hwy
- 9131 E Gulf To Lake Hwy
- 9117 E Royal Palm Dr
- 9019 E Gulf To Lake Hwy
- 1009 S Maplenut Way
- 9335 E Beech Cir
- 8922 E Gulf To Lake Hwy
- 8933 E Gulf To Lake Hwy
- 822 S Honey Way
- 8912 E Gulf To Lake Hwy
- 809 S Honey Way
- 8838 E Glow Ct
- 8915 E Echo Ct
- 728 S Juniper Way
- 9637 E Monica Ct
- 9703 E Granada Ct
- 1367 S Purple Martin Terrace
- 8631 E Sora Ct
- 1389 S Purple Martin Terrace Unit 60
- 9314 E Smoketree Place Unit 9
- 9314 E Smoketree Place
- 9316 E Smoketree Place
- 9302 E Smoketree Place
- 9329 E Sycamore Place
- 9322 E Smoketree Place
- 9311 E Sycamore Place Unit 29
- 9257 E Smoketree Place
- 9307 E Sycamore Place
- 9314 E Sycamore Place
- 9326 E Sycamore
- 9333 E Smoketree Place
- 9401 E Sycamore Lot 22 Blk23 Place
- 9232 E Sycamore Place
- 9319 E Sycamore Place
- 9302 E Sycamore Place
- 9314 E Royal Palm Dr
- 9330 E Sycamore Lot 13 Blk 24 Place
- 9230 E Smoketree Place
