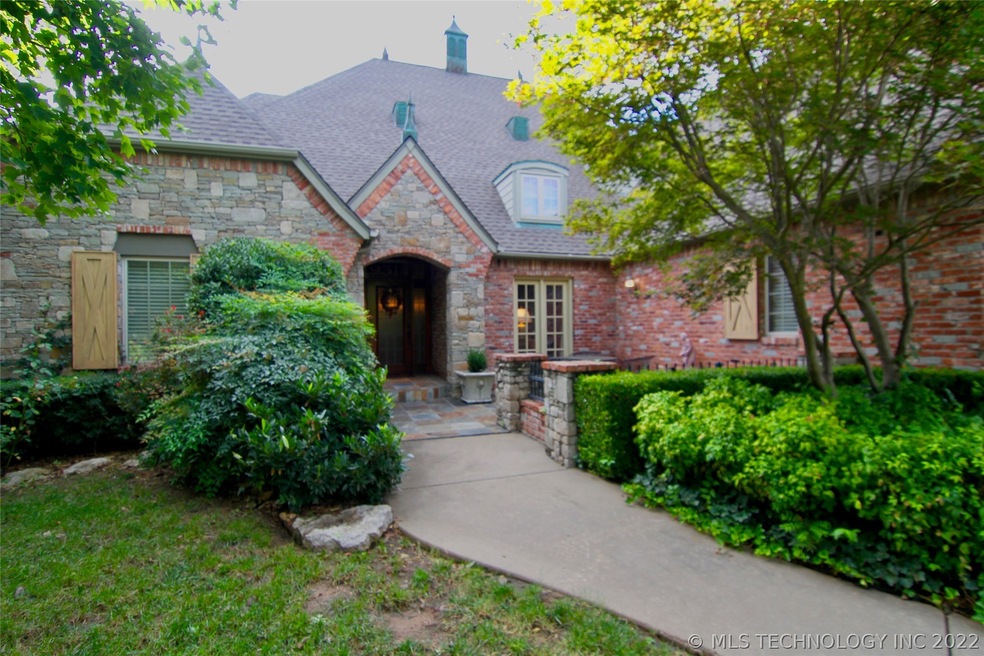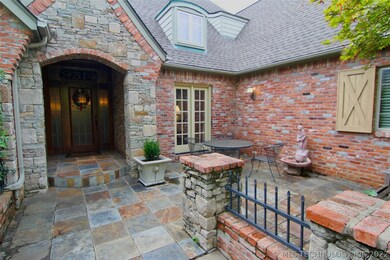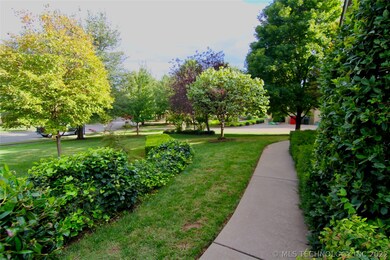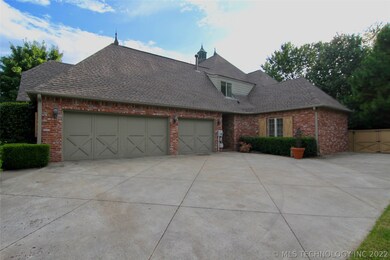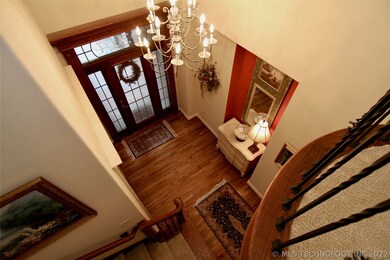
9314 N 138th East Ave Owasso, OK 74055
Estimated Value: $569,385
Highlights
- 0.48 Acre Lot
- Mature Trees
- Attic
- Hayward Smith Elementary School Rated A
- Wood Flooring
- High Ceiling
About This Home
As of April 2020Luxury style and amenities! Major updates include:new roof/new guttering sept 2019. New HVAC 2018 downstairs/2017 upstairs. Optional second bedroom and full bath downstairs. High quality mouldings and beamed office ceiling. Courtyard patio entry. Covered back patio. Epoxy coated garage floor. Expansive attic storage could also be finished room. All bedrooms have private bathroom access. Freshly painted office, dining room, and bathrooms with a neutral palette for easy decorating.
Home Details
Home Type
- Single Family
Est. Annual Taxes
- $4,964
Year Built
- Built in 2003
Lot Details
- 0.48 Acre Lot
- East Facing Home
- Property is Fully Fenced
- Privacy Fence
- Sprinkler System
- Mature Trees
HOA Fees
- $35 Monthly HOA Fees
Parking
- 3 Car Attached Garage
- Workshop in Garage
- Side Facing Garage
Home Design
- Brick Exterior Construction
- Slab Foundation
- Wood Frame Construction
- Fiberglass Roof
- Asphalt
- Stone
Interior Spaces
- 3,509 Sq Ft Home
- 2-Story Property
- High Ceiling
- Ceiling Fan
- Gas Log Fireplace
- Vinyl Clad Windows
- Insulated Windows
- Insulated Doors
- Security System Owned
- Washer and Gas Dryer Hookup
- Attic
Kitchen
- Built-In Oven
- Electric Oven
- Built-In Range
- Microwave
- Dishwasher
- Granite Countertops
- Disposal
Flooring
- Wood
- Carpet
- Tile
Bedrooms and Bathrooms
- 4 Bedrooms
- Pullman Style Bathroom
- 4 Full Bathrooms
Eco-Friendly Details
- Energy-Efficient Windows
- Energy-Efficient Insulation
- Energy-Efficient Doors
Outdoor Features
- Covered patio or porch
- Shed
- Rain Gutters
Schools
- Hodson Elementary School
- Owasso High School
Utilities
- Zoned Heating and Cooling
- Multiple Heating Units
- Heating System Uses Gas
- Gas Water Heater
- Phone Available
- Cable TV Available
Community Details
Overview
- Nottingham Estates Ii Subdivision
Recreation
- Tennis Courts
- Park
- Hiking Trails
Ownership History
Purchase Details
Purchase Details
Home Financials for this Owner
Home Financials are based on the most recent Mortgage that was taken out on this home.Purchase Details
Home Financials for this Owner
Home Financials are based on the most recent Mortgage that was taken out on this home.Purchase Details
Home Financials for this Owner
Home Financials are based on the most recent Mortgage that was taken out on this home.Purchase Details
Similar Homes in Owasso, OK
Home Values in the Area
Average Home Value in this Area
Purchase History
| Date | Buyer | Sale Price | Title Company |
|---|---|---|---|
| Mccleer Ricky Allen | -- | -- | |
| Thomas Jeremy D | $410,000 | Community Title Services Llc | |
| Ogilvie Clark David | $425,000 | None Available | |
| Majestic Properties Llc | $59,000 | -- | |
| Lefler Jimmy L | $56,000 | Delta Title & Escrow |
Mortgage History
| Date | Status | Borrower | Loan Amount |
|---|---|---|---|
| Previous Owner | Thomas Jeremy D | $75,484 | |
| Previous Owner | Thomas Jeremy D | $369,000 | |
| Previous Owner | Ogilvie Clark David | $166,000 | |
| Previous Owner | Ogilvie Phyllis Anne | $108,500 | |
| Previous Owner | Ogilvie Clark David | $403,750 | |
| Previous Owner | Majestic Properties Llc | $304,000 |
Property History
| Date | Event | Price | Change | Sq Ft Price |
|---|---|---|---|---|
| 04/30/2020 04/30/20 | Sold | $410,000 | -2.4% | $117 / Sq Ft |
| 03/13/2020 03/13/20 | Pending | -- | -- | -- |
| 03/13/2020 03/13/20 | For Sale | $420,000 | -- | $120 / Sq Ft |
Tax History Compared to Growth
Tax History
| Year | Tax Paid | Tax Assessment Tax Assessment Total Assessment is a certain percentage of the fair market value that is determined by local assessors to be the total taxable value of land and additions on the property. | Land | Improvement |
|---|---|---|---|---|
| 2024 | $5,656 | $53,060 | $6,160 | $46,900 |
| 2023 | $5,656 | $51,975 | $5,235 | $46,740 |
| 2022 | $5,626 | $49,500 | $6,160 | $43,340 |
| 2021 | $5,075 | $45,100 | $6,160 | $38,940 |
| 2020 | $5,147 | $45,750 | $6,028 | $39,722 |
| 2019 | $5,124 | $45,750 | $6,028 | $39,722 |
| 2018 | $4,964 | $45,750 | $6,028 | $39,722 |
| 2017 | $4,980 | $46,750 | $6,160 | $40,590 |
| 2016 | $4,999 | $46,750 | $6,160 | $40,590 |
| 2015 | $5,036 | $46,750 | $6,160 | $40,590 |
| 2014 | $5,082 | $46,750 | $6,160 | $40,590 |
Agents Affiliated with this Home
-
Darryl Baskin

Seller's Agent in 2020
Darryl Baskin
eXp Realty, LLC
(918) 732-9732
4 in this area
148 Total Sales
-
Caroline Gorinsky-Huesler

Buyer's Agent in 2020
Caroline Gorinsky-Huesler
Coldwell Banker Select
(918) 607-7315
32 in this area
154 Total Sales
Map
Source: MLS Technology
MLS Number: 2009875
APN: 61179-14-21-12670
- 11412 E 93rd Place N
- 9210 N 138th Ave E
- 11599 E 96th St N
- 9311 N 139th Ave E
- 9219 N 134th Ave E
- 9518 N 143rd Ct E
- 9218 N 141st Ave E
- 9104 N 138th Ave E
- 13802 E 91st St N
- 13826 E 91st St N
- 13303 E 95th Place N
- 13216 E 93rd St N
- 14316 E 94th St N
- 9512 N 144th Ave E
- 9520 N 144th Ave E
- 9524 N 144th Ave E
- 13600 E 90th Ct N
- 13606 E 89th St N
- 14309 E 91st St N
- 9201 N 144th Ave E
- 9314 N 138th East Ave
- 9310 N 138th East Ave
- 9318 N 138th East Ave
- 9306 N 138th East Ave
- 9311 N 138th East Ave
- 9322 N 138th East Ave
- 9321 N 136th East Ave
- 9400 N 138th East Ave
- 13605 E 93rd St N
- 9302 N 138th East Ave
- 13609 E 93rd St N
- 9403 N 136th East Ave
- 13801 E 93rd Ct N
- 13800 E 94th St N
- 9503 N 137th East Ct
- 9301 N 136th East Ave
- 9501 N 137th East Ct
- 9209 N 137th East Ave
- 9210 N 138th East Ave
- 13802 E 94th St N
