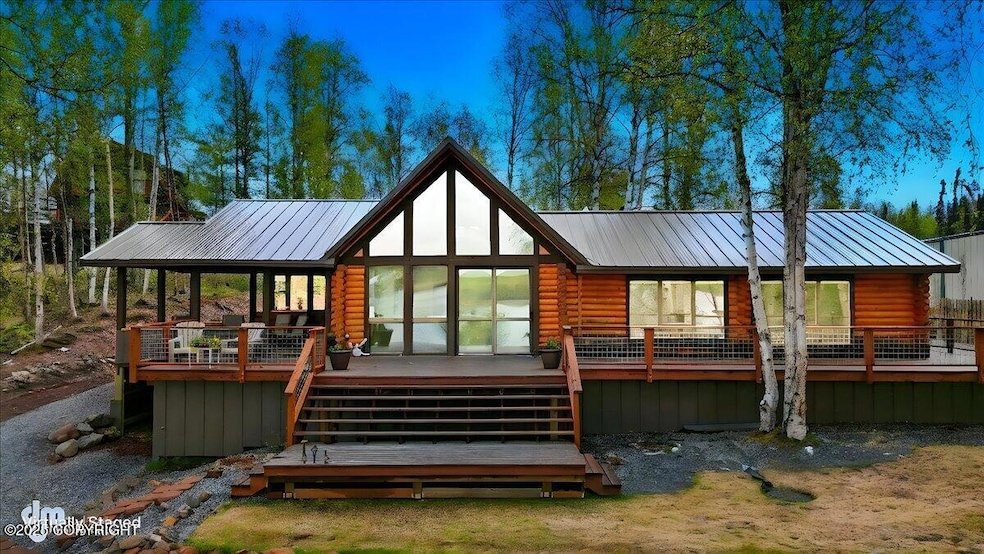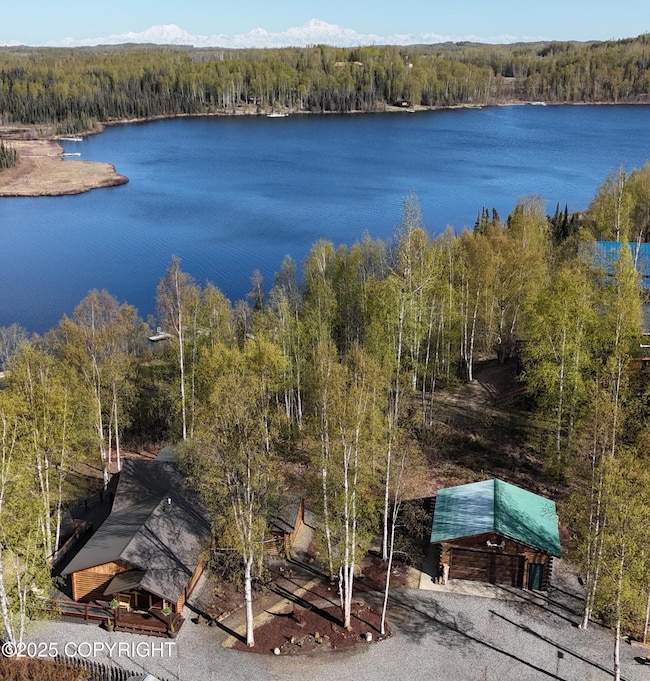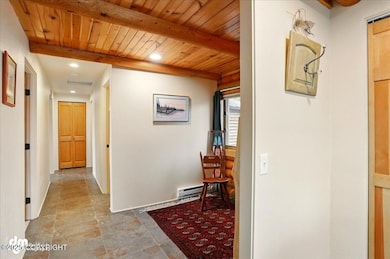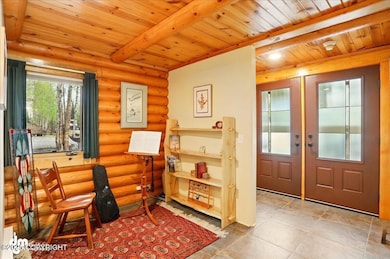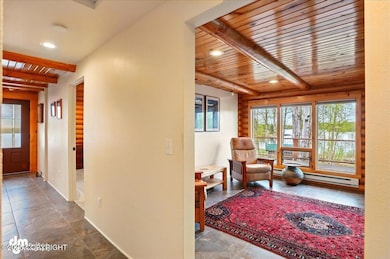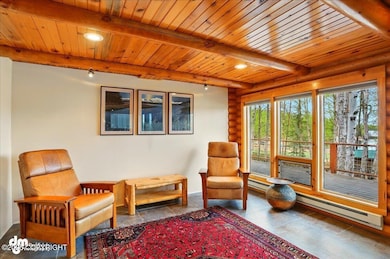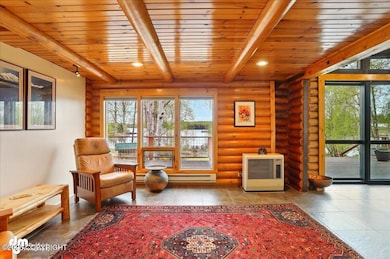Own a rare piece of Alaskan history on Nancy Lake's sought-after Indian Cove. This west facing 1.24-acre waterfront property with 128 feet of Nancy lake frontage, features paved access, ample parking, and one of the lake's earliest log homes, now beautifully restored by its contractor/owner to blend timeless character with modern comfort.Recent upgrades include a new metal roof, all new PEX plumbing, new electrical throughout, stunning two-story solar-reflective lakefront prow windows and a 403 square foot outside kitchen/porch addition with full lake views. The home offers two spacious primary bedrooms, two bathrooms each with electric in floor heating and heated towel warmers plus a cozy 216 square foot loft. The chef's kitchen features white cabinetry, stainless steel appliances, concrete and stainless countertops, and a custom circular soapstone dining table perfect for sunset dining with views. Enjoy outdoor living with a 60 foot long lakeside deck, large private dock with Denali views, and a gently sloping, easy-care lawn framed by flower borders and raised garden beds. Additional structures include detached two-car log garage with concrete floor and walkways, Log boathouse/storage shed with electric, 6'x12' greenhouse with electric and a historic hand hewn log shed from the Chief Shem Pete era. A truly rare offering modern lakeside living with heritage, space, and spectacular views. Buyer and Buyer's representative to verify all info herein.

