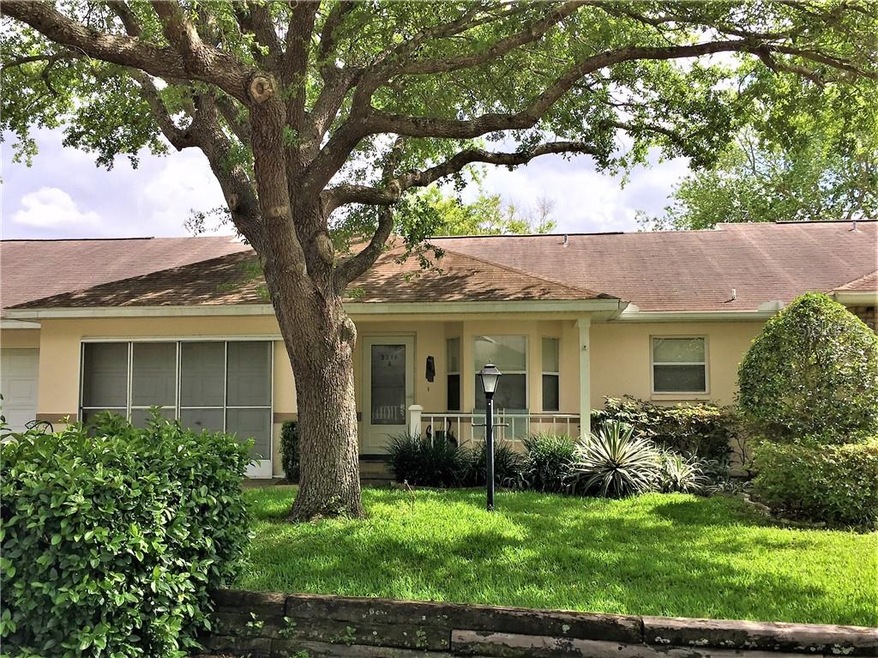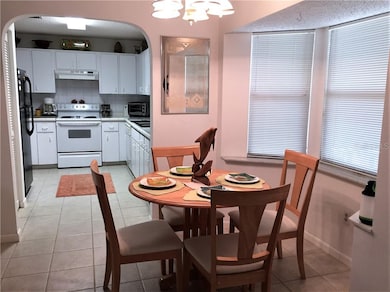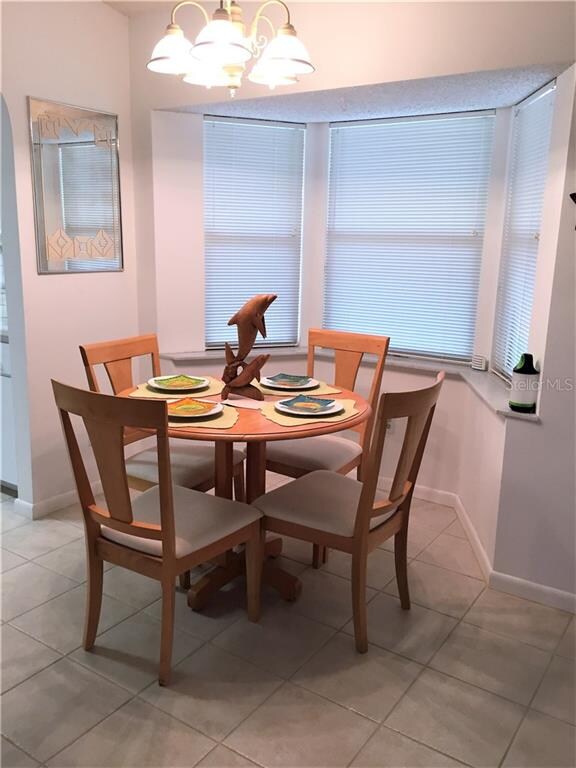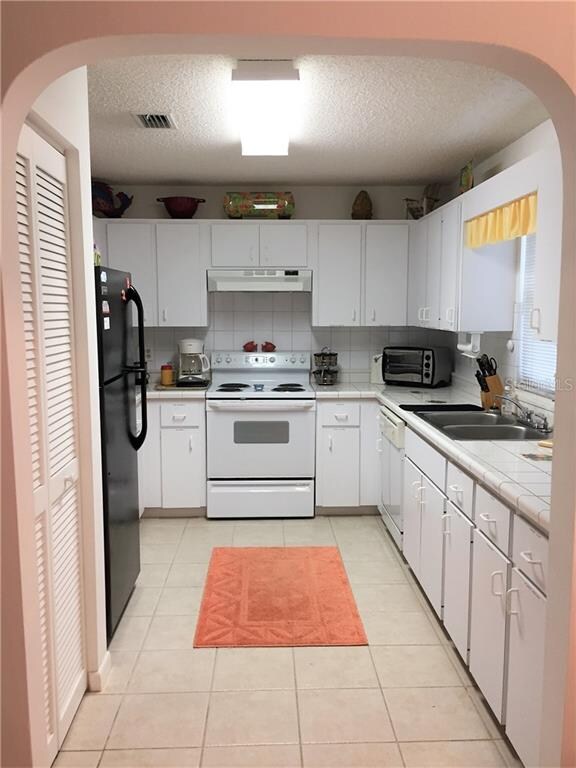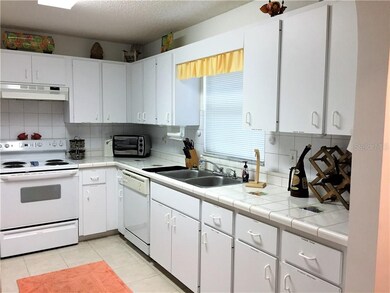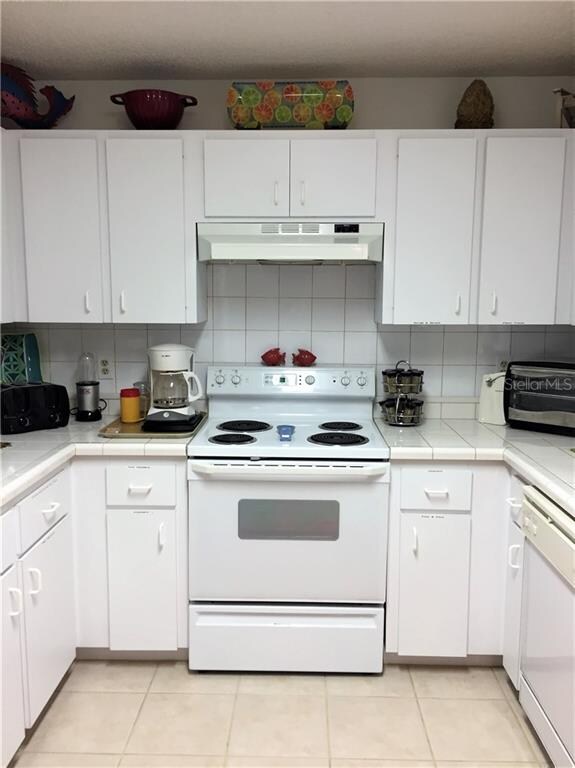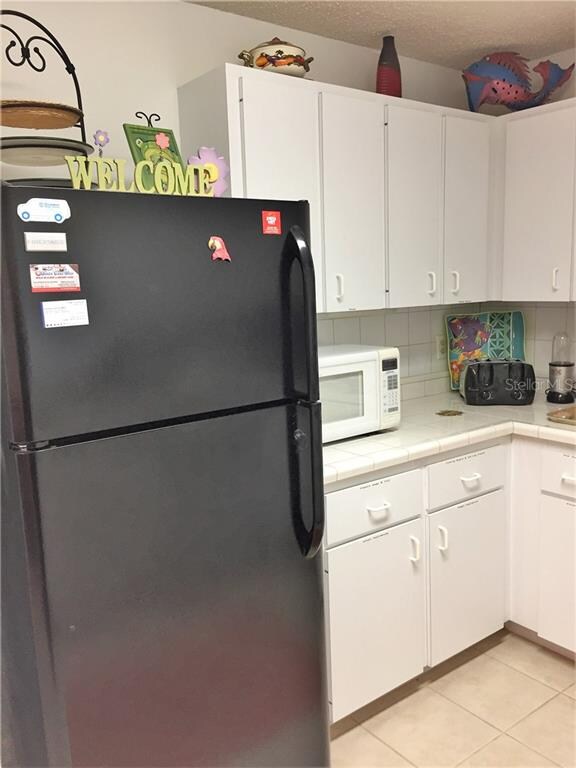
9314 SW 97th Ln Unit B Ocala, FL 34481
Fellowship NeighborhoodHighlights
- Golf Course Community
- Senior Community
- Cathedral Ceiling
- Fitness Center
- Gated Community
- Park or Greenbelt View
About This Home
As of April 2022This neat & clean Olympia model villa is ready & waiting for you! Features include a split bedroom plan to provide privacy for visitors, a lovely bay-window area in the eat-in dining area, solar tubes in several areas to help save money on your electric bills, and fantastic ceramic tile floors throughout the living area. The vinyl-enclosed lanai overlooks the wildlife preserve area across the street, so you'll always have a nice, natural view out back. The roof was replaced in 2011, and the HVAC was replaced in 2004. Seller is even providing a 1-year home warranty at time of closing to give you peace of mind. Some of the home furniture & furnishings MAY be available for purchase outside of the contract if desired. Don't miss the opportunity to see this home now! It's just waiting for you!
Last Agent to Sell the Property
BERKSHIRE HATHAWAY HS FLORIDA License #3035684 Listed on: 03/26/2020

Property Details
Home Type
- Condominium
Est. Annual Taxes
- $394
Year Built
- Built in 1995
Lot Details
- North Facing Home
- Irrigation
HOA Fees
- $350 Monthly HOA Fees
Parking
- 1 Car Attached Garage
- Garage Door Opener
- Driveway
- Open Parking
Home Design
- Slab Foundation
- Shingle Roof
- Concrete Siding
- Block Exterior
- Stucco
Interior Spaces
- 1,072 Sq Ft Home
- 1-Story Property
- Cathedral Ceiling
- Ceiling Fan
- Window Treatments
- Ceramic Tile Flooring
- Park or Greenbelt Views
Kitchen
- Range
- Dishwasher
Bedrooms and Bathrooms
- 2 Bedrooms
- Split Bedroom Floorplan
- Walk-In Closet
- 2 Full Bathrooms
Laundry
- Laundry in Garage
- Dryer
- Washer
Home Security
Utilities
- Central Heating and Cooling System
- Heat Pump System
- Underground Utilities
- Electric Water Heater
- Private Sewer
- Cable TV Available
Listing and Financial Details
- Home warranty included in the sale of the property
- Down Payment Assistance Available
- Homestead Exemption
- Visit Down Payment Resource Website
- Legal Lot and Block E / E
- Assessor Parcel Number 3530-2810-02
Community Details
Overview
- Senior Community
- Association fees include 24-hour guard, cable TV, community pool, escrow reserves fund, insurance, maintenance structure, ground maintenance, maintenance repairs, pool maintenance, private road, recreational facilities, trash
- Lori Sands Association, Phone Number (854) 080-5745
- Visit Association Website
- On Top Of The World Subdivision, Olympia Floorplan
- The community has rules related to deed restrictions, allowable golf cart usage in the community
- Rental Restrictions
Recreation
- Golf Course Community
- Tennis Courts
- Racquetball
- Fitness Center
- Community Pool
- Park
Pet Policy
- Pets Allowed
- 2 Pets Allowed
Security
- Gated Community
- Fire and Smoke Detector
Ownership History
Purchase Details
Home Financials for this Owner
Home Financials are based on the most recent Mortgage that was taken out on this home.Purchase Details
Similar Homes in Ocala, FL
Home Values in the Area
Average Home Value in this Area
Purchase History
| Date | Type | Sale Price | Title Company |
|---|---|---|---|
| Warranty Deed | $113,500 | Brick City Ttl Ins Agcy Inc | |
| Interfamily Deed Transfer | -- | -- |
Property History
| Date | Event | Price | Change | Sq Ft Price |
|---|---|---|---|---|
| 01/23/2025 01/23/25 | Rented | $1,600 | 0.0% | -- |
| 01/08/2025 01/08/25 | Under Contract | -- | -- | -- |
| 11/01/2024 11/01/24 | For Rent | $1,600 | +3.2% | -- |
| 02/20/2024 02/20/24 | Rented | $1,550 | 0.0% | -- |
| 01/24/2024 01/24/24 | For Rent | $1,550 | +3.3% | -- |
| 02/15/2023 02/15/23 | Rented | $1,500 | -6.3% | -- |
| 01/31/2023 01/31/23 | Under Contract | -- | -- | -- |
| 01/04/2023 01/04/23 | For Rent | $1,600 | -5.9% | -- |
| 06/01/2022 06/01/22 | Rented | $1,700 | 0.0% | -- |
| 05/03/2022 05/03/22 | Under Contract | -- | -- | -- |
| 05/02/2022 05/02/22 | For Rent | $1,700 | 0.0% | -- |
| 04/13/2022 04/13/22 | Sold | $159,900 | 0.0% | $149 / Sq Ft |
| 03/02/2022 03/02/22 | Pending | -- | -- | -- |
| 03/01/2022 03/01/22 | For Sale | $159,900 | 0.0% | $149 / Sq Ft |
| 03/29/2021 03/29/21 | Rented | $1,300 | 0.0% | -- |
| 03/10/2021 03/10/21 | Under Contract | -- | -- | -- |
| 02/26/2021 02/26/21 | For Rent | $1,300 | 0.0% | -- |
| 09/25/2020 09/25/20 | Sold | $113,500 | 0.0% | $106 / Sq Ft |
| 08/26/2020 08/26/20 | Pending | -- | -- | -- |
| 03/25/2020 03/25/20 | For Sale | $113,500 | -- | $106 / Sq Ft |
Tax History Compared to Growth
Tax History
| Year | Tax Paid | Tax Assessment Tax Assessment Total Assessment is a certain percentage of the fair market value that is determined by local assessors to be the total taxable value of land and additions on the property. | Land | Improvement |
|---|---|---|---|---|
| 2023 | $2,591 | $145,201 | $10,000 | $135,201 |
| 2022 | $1,948 | $99,871 | $0 | $0 |
| 2021 | $1,787 | $90,792 | $5,000 | $85,792 |
| 2020 | $404 | $31,456 | $0 | $0 |
| 2019 | $394 | $30,749 | $0 | $0 |
| 2018 | $375 | $30,176 | $0 | $0 |
| 2017 | $365 | $29,555 | $0 | $0 |
| 2016 | $335 | $28,947 | $0 | $0 |
| 2015 | $326 | $28,746 | $0 | $0 |
| 2014 | $319 | $28,518 | $0 | $0 |
Agents Affiliated with this Home
-
leo pank

Seller's Agent in 2025
leo pank
RE/MAX FOXFIRE - HWY 40
(352) 572-0576
19 in this area
33 Total Sales
-
Julie Bommarito

Buyer's Agent in 2021
Julie Bommarito
RE/MAX FOXFIRE - HWY200/103 S
(352) 208-7787
33 in this area
52 Total Sales
-
Dawn Perinchief

Seller's Agent in 2020
Dawn Perinchief
BERKSHIRE HATHAWAY HS FLORIDA
(352) 572-6119
28 in this area
47 Total Sales
-
PAULA MARQUES
P
Buyer's Agent in 2020
PAULA MARQUES
ROBERT SLACK LLC
(352) 895-3969
15 in this area
37 Total Sales
Map
Source: Stellar MLS
MLS Number: OM602038
APN: 3530-2810-02
- 9395 SW 97th Ln Unit B
- 9728 SW 94th Ave Unit D
- 9667 SW 94th Ct Unit C
- 10040 SW 93rd Ct
- 9726 SW 94th Terrace Unit C
- 9504 SW 97th Ln Unit B
- 10081 SW 93rd Ave
- 9691 SW 95th Ct Unit D
- 9691 SW 95th Ct Unit A
- 9661 SW 95th Ct Unit B
- 9722 SW 95th Ct Unit C
- 9662 SW 95th Ct Unit A
- 9551 SW 92nd Terrace
- 9662 SW 97th Ln
- 10210 SW 93rd Ave
- 8920 SW 97th Lane Rd Unit F
- 9393 SW 102nd Place
- 9002 SW 96th Ln Unit C
- 9681 SW 97th Ln
- 9051 SW 96th Ln Unit B
