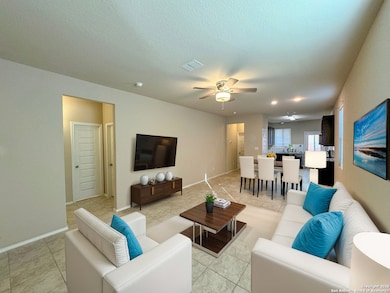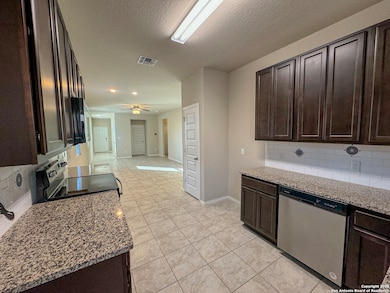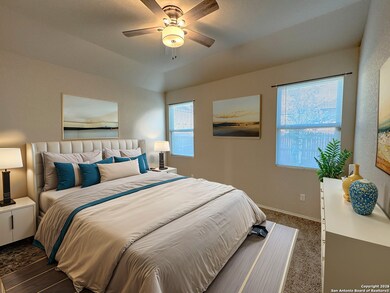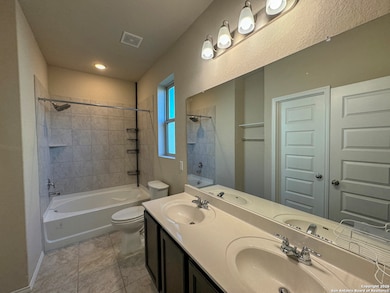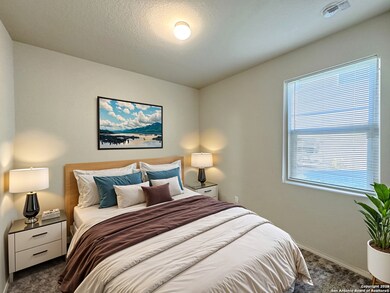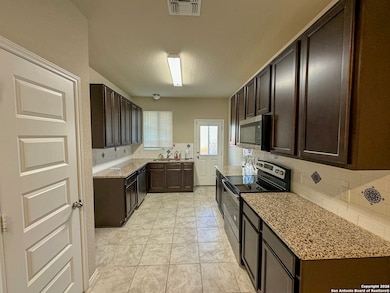9314 Trap Rock Dr San Antonio, TX 78211
South San Antonio NeighborhoodHighlights
- Walk-In Closet
- Solar Heating System
- 1-Story Property
- Ceramic Tile Flooring
- Central Heating and Cooling System
About This Home
Welcome to your newer dream home in Somerset Trails, San Antonio, TX! Conveniently located near I-35 and Somerset Road, this community offers easy access to Randolph Air Force Base and Downtown San Antonio. This beautiful one-story Brisbane plan features 3 bedrooms, 2 bathrooms, a 2-car garage, and solar panels to help you save on energy costs. The open kitchen flows into the dining and family rooms, making it perfect for entertaining. The Owner's Suite includes a garden tub/shower combo and a spacious walk
Listing Agent
Cesar Garcia
Keller Williams Heritage Listed on: 07/04/2025
Home Details
Home Type
- Single Family
Est. Annual Taxes
- $1,094
Year Built
- Built in 2022
Parking
- 2 Car Garage
Home Design
- Brick Exterior Construction
- Slab Foundation
- Composition Roof
Interior Spaces
- 1,249 Sq Ft Home
- 1-Story Property
- Window Treatments
- Washer Hookup
Kitchen
- Stove
- <<microwave>>
- Dishwasher
- Trash Compactor
- Disposal
Flooring
- Carpet
- Ceramic Tile
Bedrooms and Bathrooms
- 3 Bedrooms
- Walk-In Closet
- 2 Full Bathrooms
Schools
- Palo Alto Elementary School
- Kazen Middle School
- Southside High School
Additional Features
- Solar Heating System
- 4,792 Sq Ft Lot
- Central Heating and Cooling System
Community Details
- Built by Bella Vista Homes
- Somerset Trails Subdivision
Listing and Financial Details
- Assessor Parcel Number 112120050120
Map
Source: San Antonio Board of REALTORS®
MLS Number: 1881401
APN: 11212-005-0120
- 9310 Trap Rock Dr
- 9402 Trap Rock Dr
- 9318 Graze Branch
- 9322 Graze Branch
- 9314 Graze Land Dr
- 9318 Graze Land Dr
- 9426 Graze Branch
- 9310 Graze Land Dr
- 9326 Graze Land Dr
- 9302 Graze Land Dr
- 3922 Somerset Shade
- 3926 Somerset Shade
- 9303 Graze Land Dr
- 9307 Graze Land Dr
- 9315 Graze Land Dr
- 9311 Graze Land Dr
- 9319 Graze Land Dr
- 3930 Somerset Shade
- 9323 Graze Land Dr
- 3934 Somerset Shade
- 9303 Somers Bend
- 9318 Somers Bend
- 9326 Somers Bend
- 3827 Somers Crest
- 9418 Somers Bend
- 9427 Somers Bend
- 9422 Somers Bend
- 9314 Dogwood Hill
- 9306 Evening Shade Ct
- 9310 Evening Shade Ct
- 9315 Green Flora Ct
- 9311 Somers Branch
- 9335 Somers Branch
- 3750 Algo Dulce
- 9257 Somerset Rd
- 9310 Somers Branch
- 9458 Tarbutton Trail
- 3616 Fairmeadows St
- 420 Ike St
- 3418 Avoca Dr

