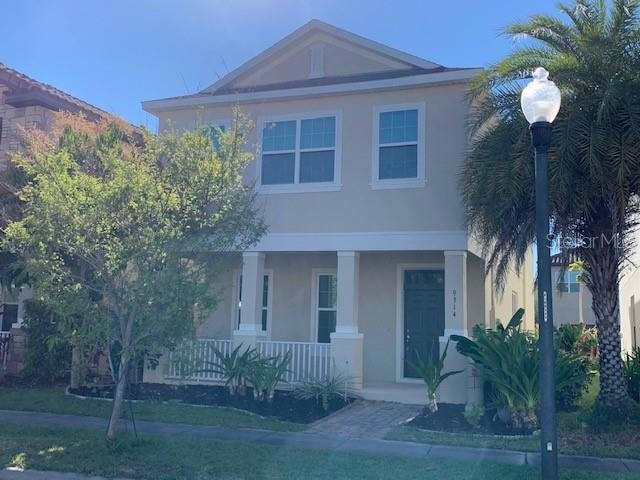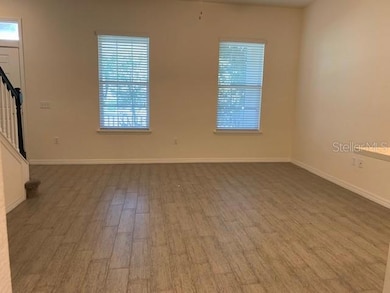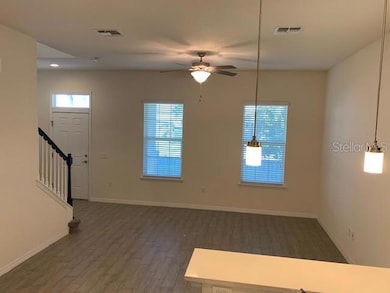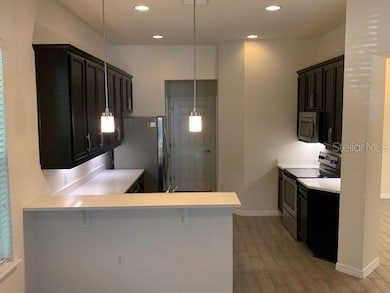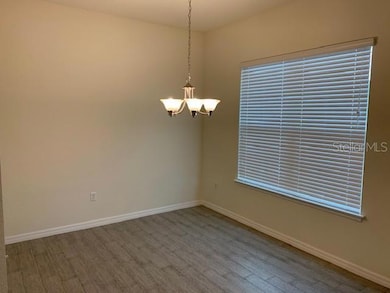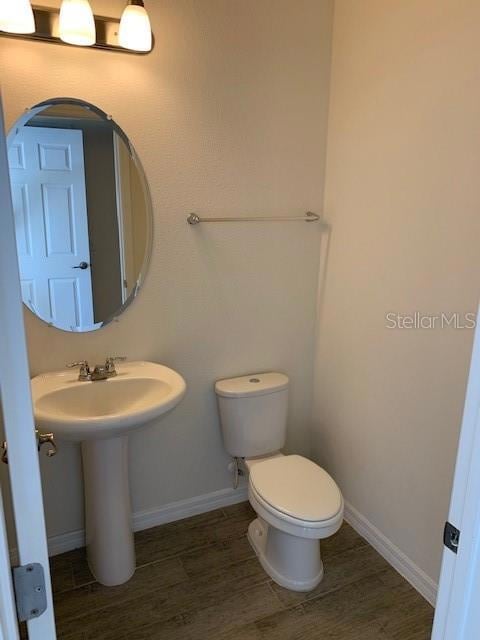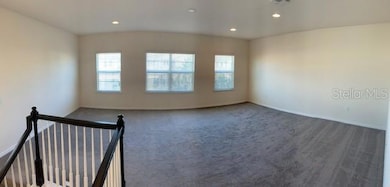9314 Trinana Cir Winter Garden, FL 34787
Highlights
- 2 Car Attached Garage
- Ceiling Fan
- Dogs and Cats Allowed
- Central Heating and Cooling System
About This Home
Location, location, location. Beautiful single-family home in desirable Winter Garden is ready for its new residents. This single family 3-bedroom 2.5 bath home has very open layout, S/S appliances and a large bonus loft. The community offers a resort style amenities like community pool, fitness center, playground, tennis courts, recreational center, etc. Upstairs, you will enjoy a bonus loft, 3 bedrooms and 2 full bathrooms. The master bedroom is very spacious and includes a large walk-in closet. The master bathroom includes double sinks, linen closet, and a shower. Laundry is located on the 2nd floor with washer and dryer included. Two car rear entry garage. Tenant is responsible for lawn care. A rated schools, close to Winter Garden Village. Home is located close to SR-429, SR-535, US-192 and SR-545 in the Winter Garden area. It is near Walt Disney World, Orange County National Golf Center and Universal Studios. *Bonus Amenity Included* -All RE/MAX 200 Realty Property Management Division residents are enrolled in the Resident Benefits Package (RBP) for $49.95/month which includes liability insurance, credit building to help boost the resident’s credit score with timely rent payments, up to $1M Identity Theft Protection, HVAC air filter delivery (for applicable properties), move-in concierge service making utility connection and home service setup a breeze during your move-in, our best-in-class resident rewards program, on-demand pest control, and much more! More details upon application. Pet Friendly home (with approval and non-refundable pet fee).
Home Details
Home Type
- Single Family
Est. Annual Taxes
- $6,725
Year Built
- Built in 2015
Parking
- 2 Car Attached Garage
Interior Spaces
- 2,058 Sq Ft Home
- 2-Story Property
- Ceiling Fan
Kitchen
- Convection Oven
- Microwave
- Dishwasher
Bedrooms and Bathrooms
- 3 Bedrooms
Laundry
- Laundry in unit
- Washer
Additional Features
- 3,089 Sq Ft Lot
- Central Heating and Cooling System
Listing and Financial Details
- Residential Lease
- Property Available on 6/13/25
- 12-Month Minimum Lease Term
- $95 Application Fee
- Assessor Parcel Number 04-24-27-7550-00-230
Community Details
Overview
- Property has a Home Owners Association
- Watermark At Horizon West HOA
Pet Policy
- Pets up to 60 lbs
- Pet Size Limit
- 2 Pets Allowed
- Dogs and Cats Allowed
Map
Source: Stellar MLS
MLS Number: O6312784
APN: 04-2427-7550-00-230
- 14415 Lake Huckleberry Ln
- 9149 Grand Island Way
- 9207 Busaco Park Way
- 8750 Seidel Rd
- 14513 Winter Stay Dr
- 9192 Bradleigh Dr
- 9330 Meadow Hunt Way
- 14645 Scott Key Dr
- 9389 Meadow Hunt Way
- 14554 Winter Stay Dr
- 9360 Meadow Hunt Way
- 14675 Scott Key Dr
- 14661 Glade Hill Park Way
- 14971 Apollo Bond Dr
- 14214 Shocklach Dr
- 15008 Sunstar Way
- 14208 Shocklach Dr
- 14150 Aldford Dr
- 14602 Winter Stay Dr
- 14189 Larkspur Lake Dr
