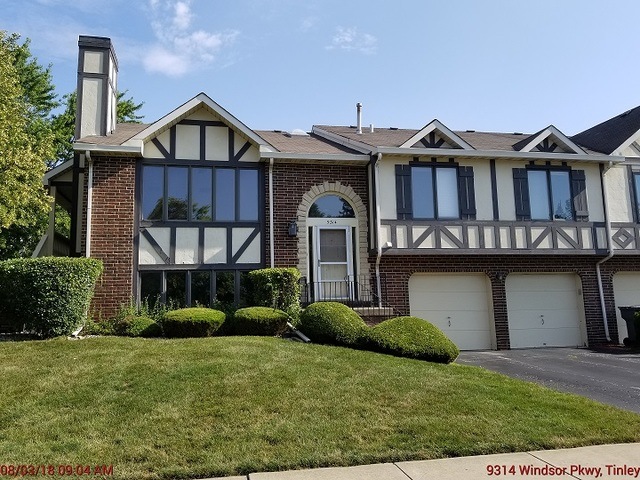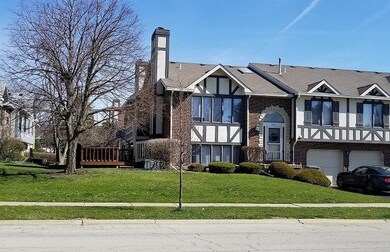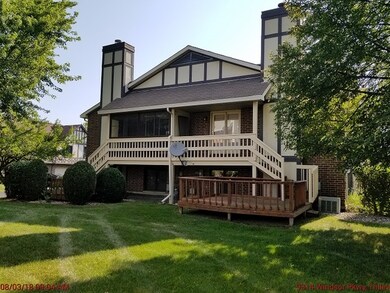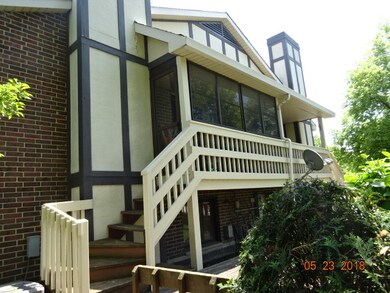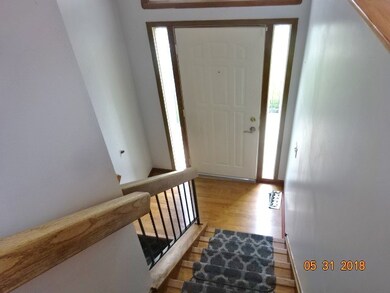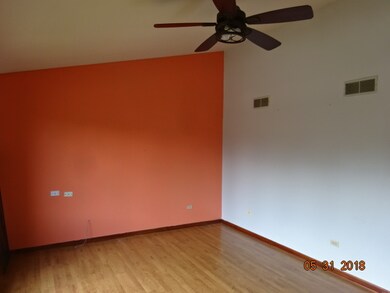
9314 Windsor Pkwy Unit 114 Tinley Park, IL 60487
Central Tinley Park NeighborhoodEstimated Value: $241,000 - $264,821
Highlights
- Deck
- Vaulted Ceiling
- Main Floor Bedroom
- Christa Mcauliffe School Rated A-
- Wood Flooring
- End Unit
About This Home
As of October 20183 BEDROOM TOWN HOME STYLE END UNIT IN CAMBRIDGE PLACE WITH GREAT CURB APPEAL! VOLUME CEILINGS, SKYLIGHTS, GRANITE COUNTER TOPS IN KITCHEN, ENGLISH LOWER LEVEL WITH FAMILY ROOM, FIREPLACE, 3RD BEDROOM, PLUS BATH. STORAGE AREAS IN GARAGE. TOTAL SQ FT ESTIMATED AT 1800. TAXES AT 100% OF LAST BILL, SOLD AS IS. CASH BUYER-REQUIRES ALL CASH VERIFICATION IN WRITING/OFFERS. FINANCED BUYERS REQUIRE PRE-APPROVAL FOR RENOVATION LOAN WITH AUTOMATED UNDERWRITING PLUS VERIFICATION OF DOWN PAYMENT & CLOSING COSTS FOR OFFERS PER SELLER. INSPECTIONS FOR BUYER INFORMATION ONLY. CONTRACTS NOT BE RENEGOTIATED ONCE ACCEPTED. AGENTS PRESENT THEIR OWN OFFERS WITH BANK RESPONDING DIRECTLY TO EACH AGENT WITHIN THEIR OFFER SITE. PLEASE SEE AGENT ADDITIONAL INFORMATION. PUBLIC ACT 94-1049 APPLIES. PLEASE CONFIRM RENTALS WITH HOA. WATER WILL NOT BE TURNED ON FOR INSPECTION OR APPRAISAL. PLEASE CONFIRM THIS WITH YOUR CONVENTIONAL RENOVATION LOAN OFFICER FOR YOUR OFFER.
Last Agent to Sell the Property
RE/MAX Enterprises License #475084352 Listed on: 06/15/2018

Last Buyer's Agent
Tom Diamantopoulos
Paleos Properties, LLC License #475156744
Property Details
Home Type
- Condominium
Est. Annual Taxes
- $5,359
Year Built
- 1989
Lot Details
- 21
HOA Fees
- $244 per month
Parking
- Attached Garage
- Parking Included in Price
- Garage Is Owned
Home Design
- Brick Exterior Construction
- Frame Construction
- Stucco Exterior
Interior Spaces
- Vaulted Ceiling
- Skylights
- Storage Room
- Washer and Dryer Hookup
- Wood Flooring
Bedrooms and Bathrooms
- Main Floor Bedroom
- Bathroom on Main Level
Partially Finished Basement
- English Basement
- Finished Basement Bathroom
Utilities
- Forced Air Heating and Cooling System
- Heating System Uses Gas
- Lake Michigan Water
Additional Features
- Deck
- End Unit
Listing and Financial Details
- Homeowner Tax Exemptions
Community Details
Amenities
- Common Area
Pet Policy
- Pets Allowed
Ownership History
Purchase Details
Home Financials for this Owner
Home Financials are based on the most recent Mortgage that was taken out on this home.Purchase Details
Purchase Details
Home Financials for this Owner
Home Financials are based on the most recent Mortgage that was taken out on this home.Purchase Details
Home Financials for this Owner
Home Financials are based on the most recent Mortgage that was taken out on this home.Purchase Details
Home Financials for this Owner
Home Financials are based on the most recent Mortgage that was taken out on this home.Similar Homes in Tinley Park, IL
Home Values in the Area
Average Home Value in this Area
Purchase History
| Date | Buyer | Sale Price | Title Company |
|---|---|---|---|
| Morales Fabiola I | $146,500 | Fidelity National Title | |
| Deutsche Bank National Trust Company | -- | None Available | |
| Atieh Murad | $192,000 | Chicago Title Insurance Comp | |
| Hofsommer Cheryl L | $151,000 | -- | |
| Wrezzles Wendy M | $130,000 | -- |
Mortgage History
| Date | Status | Borrower | Loan Amount |
|---|---|---|---|
| Open | Morales Fabiola I | $132,860 | |
| Previous Owner | Atieh Murad | $38,400 | |
| Previous Owner | Atieh Murad | $153,600 | |
| Previous Owner | Hofsommer Cheryl L | $18,000 | |
| Previous Owner | Hofsommer Cheryl L | $143,300 | |
| Previous Owner | Wrezzles Wendy M | $117,000 |
Property History
| Date | Event | Price | Change | Sq Ft Price |
|---|---|---|---|---|
| 10/23/2018 10/23/18 | Sold | $146,500 | -4.2% | $122 / Sq Ft |
| 09/10/2018 09/10/18 | Pending | -- | -- | -- |
| 08/23/2018 08/23/18 | For Sale | $152,900 | 0.0% | $127 / Sq Ft |
| 08/17/2018 08/17/18 | Pending | -- | -- | -- |
| 08/09/2018 08/09/18 | Price Changed | $152,900 | -8.9% | $127 / Sq Ft |
| 07/13/2018 07/13/18 | Price Changed | $167,900 | -8.8% | $140 / Sq Ft |
| 06/15/2018 06/15/18 | For Sale | $184,100 | -- | $153 / Sq Ft |
Tax History Compared to Growth
Tax History
| Year | Tax Paid | Tax Assessment Tax Assessment Total Assessment is a certain percentage of the fair market value that is determined by local assessors to be the total taxable value of land and additions on the property. | Land | Improvement |
|---|---|---|---|---|
| 2024 | $5,359 | $22,619 | $2,867 | $19,752 |
| 2023 | $4,425 | $22,619 | $2,867 | $19,752 |
| 2022 | $4,425 | $15,832 | $2,508 | $13,324 |
| 2021 | $4,313 | $15,831 | $2,508 | $13,323 |
| 2020 | $4,278 | $15,831 | $2,508 | $13,323 |
| 2019 | $5,374 | $16,571 | $2,269 | $14,302 |
| 2018 | $4,169 | $16,571 | $2,269 | $14,302 |
| 2017 | $4,076 | $16,571 | $2,269 | $14,302 |
| 2016 | $3,621 | $13,399 | $2,030 | $11,369 |
| 2015 | $3,541 | $13,399 | $2,030 | $11,369 |
| 2014 | $3,528 | $13,399 | $2,030 | $11,369 |
| 2013 | $3,959 | $15,737 | $2,030 | $13,707 |
Agents Affiliated with this Home
-
Marge Pawlak

Seller's Agent in 2018
Marge Pawlak
RE/MAX
(630) 710-2550
41 Total Sales
-

Buyer's Agent in 2018
Tom Diamantopoulos
Paleos Properties, LLC
(708) 307-3675
Map
Source: Midwest Real Estate Data (MRED)
MLS Number: MRD09988333
APN: 27-34-104-026-1114
- 9254 Windsor Pkwy Unit 81
- 9330 Drummond Dr
- 17739 Peacock Ln
- 17535 S La Grange Rd
- 17535-2 Lagrange Rd
- 17555 Rosewood Ln
- 9304 Kimmel Ct
- 17611 Rosewood Ln
- 17719 Oakwood Dr
- 9319 Lochwood Place
- 17964 Upland Dr
- 17224 Briar Dr
- 9423 Caledonia Dr
- 17500 Lagrange Rd
- 8806 175th St
- 17935 Pheasant Lake Dr
- 17130 Inverness Dr
- 17013 Haven Ave
- 9004 Newcastle Ct
- 9143 Mansfield Dr
- 9314 Windsor Pkwy Unit 114
- 17624 Cambridge Place Unit 115
- 17614 Cambridge Place Unit 148
- 9310 Windsor Pkwy Unit 113
- 9310 Windsor Pkwy Unit 4113
- 17610 Drummond Dr Unit 145
- 17620 Cambridge Place Unit 116
- 9315 Windsor Pkwy Unit 111
- 17610 Cambridge Place Unit 147
- 9321 Windsor Pkwy Unit 149
- 17614 Drummond Dr Unit 146
- 17604 Cambridge Place Unit 118
- 17621 Drummond Dr Unit 141
- 9335 Windsor Pkwy Unit 151
- 17600 Cambridge Place Unit 117
- 17594 Cambridge Place Unit 119
- 17590 Cambridge Place Unit 120
- 9291 Windsor Pkwy Unit 108
- 9301 Windsor Pkwy Unit 109
- 9354 Windsor Pkwy
