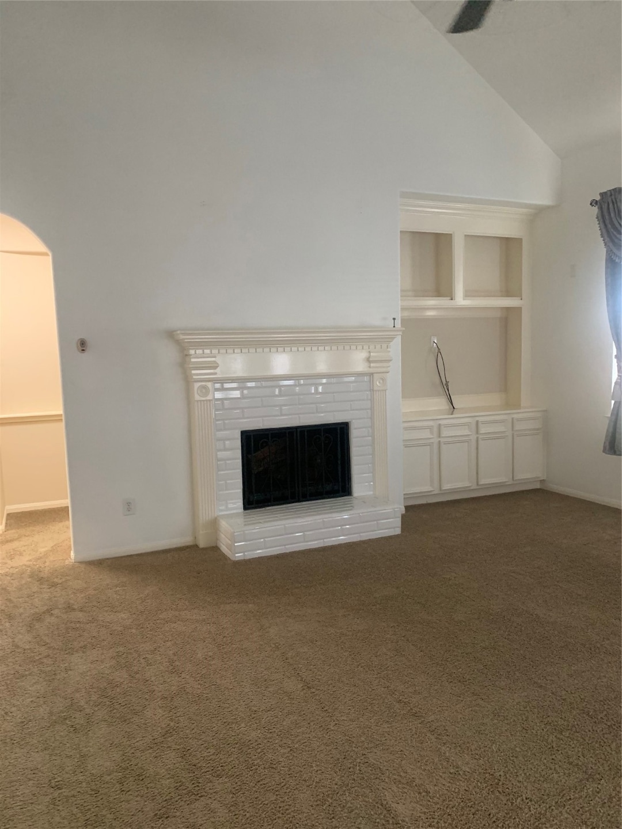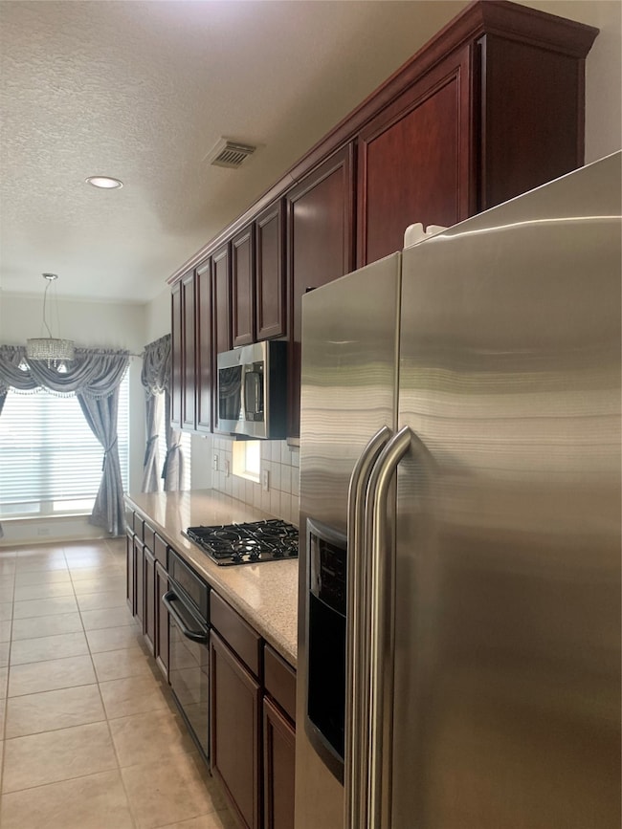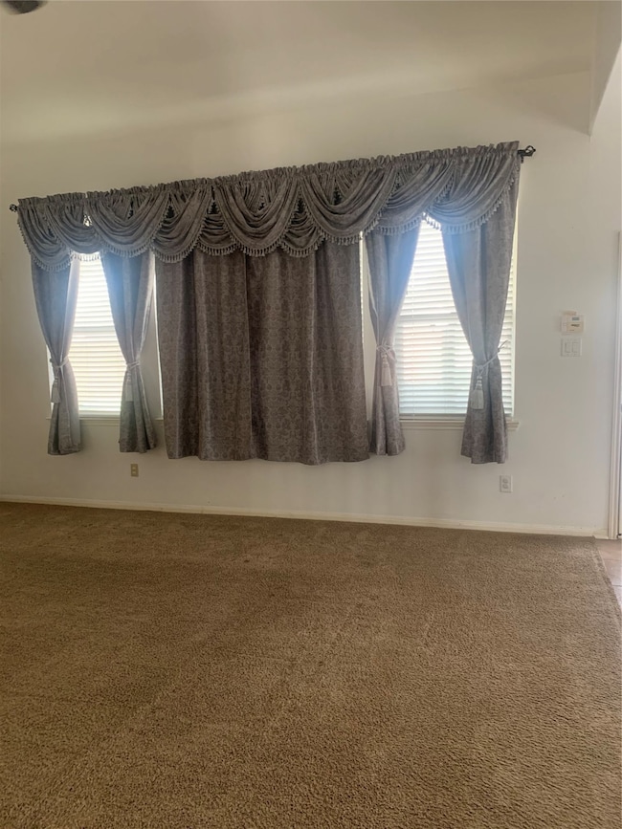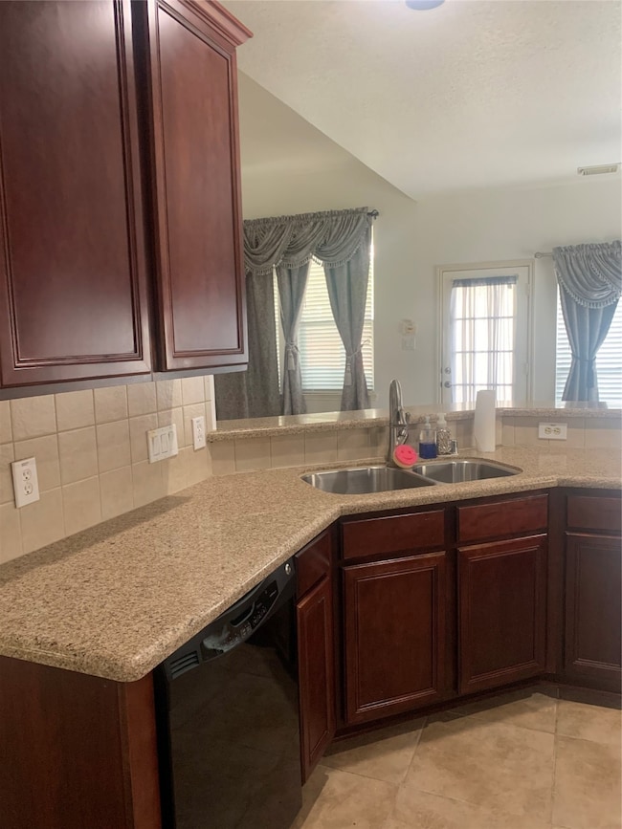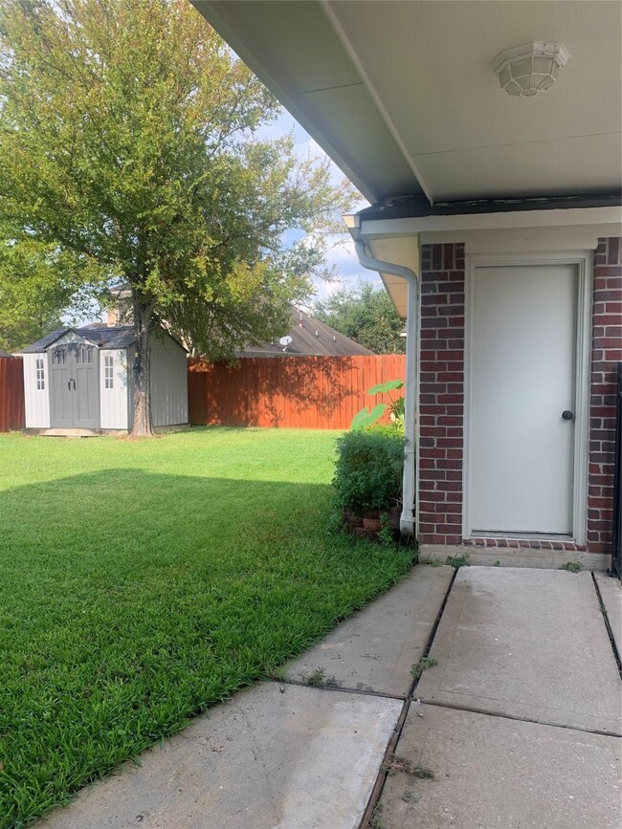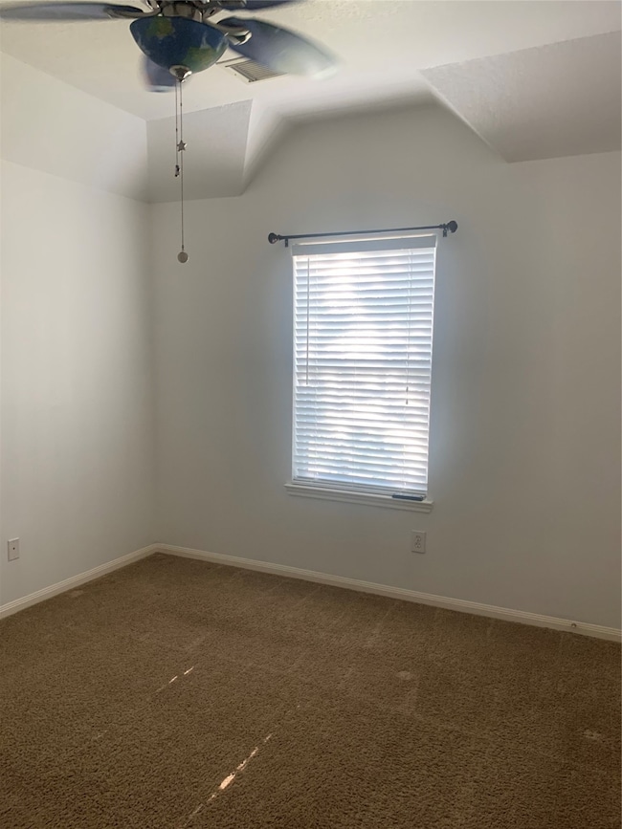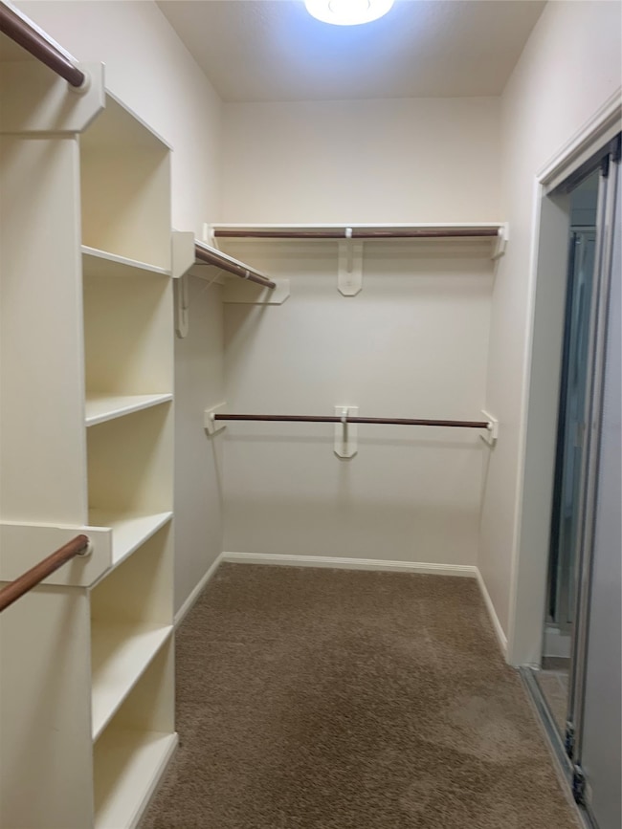9315 Bearden Creek Ln Humble, TX 77396
Highlights
- Golf Course Community
- 1 Fireplace
- Community Pool
- Summer Creek High School Rated A-
- Game Room
- Walk-In Pantry
About This Home
Pristine 2 story, 4 Bedroom home fully fence back yard with covered patio . a desirable floor plan offers a Secondary a Secondary bedroom down with Full Bath, in addition to the master. a beautiful living room off the foyer provides a versatile space -could be a study; Formal Dinning room Customs Built-ins, Cozy fireplace with Gas Logs, Plus an open concept. a gourmet Kitchen Features an Abundance of Richly Stained Cabinets, Sleek, a Walk-in Pantry; A separate Breakfast Room Offers Back Yard Views& Covered Patio Access. The Master Bath Features a Wrap-around Vanity with dual sinks, Separate showers, Garden Bathtub. Upstairs is a Large Game room with custom Built-ins 2 Bedrooms & 1 Full Bath
Home Details
Home Type
- Single Family
Est. Annual Taxes
- $7,992
Year Built
- Built in 2006
Lot Details
- 9,255 Sq Ft Lot
- Cul-De-Sac
Parking
- 2 Car Detached Garage
Interior Spaces
- 2,661 Sq Ft Home
- 2-Story Property
- 1 Fireplace
- Family Room
- Living Room
- Breakfast Room
- Game Room
- Walk-In Pantry
Bedrooms and Bathrooms
- 4 Bedrooms
- 3 Full Bathrooms
- Double Vanity
- Soaking Tub
- Separate Shower
Schools
- Autumn Creek Elementary School
- Woodcreek Middle School
- Summer Creek High School
Utilities
- Central Heating and Cooling System
Listing and Financial Details
- Property Available on 11/6/25
- 12 Month Lease Term
Community Details
Overview
- Yes Spectrum Association
- Fall Creek Sec 15 Subdivision
Recreation
- Golf Course Community
- Community Pool
Pet Policy
- Call for details about the types of pets allowed
- Pet Deposit Required
Map
Source: Houston Association of REALTORS®
MLS Number: 45085339
APN: 1263840010034
- 9431 Garnet Falls Ln
- 14811 Meridian Park Ln
- 14822 Meridian Park Ln
- 9546 Bearden Creek Ln
- 9602 Rivermoss Ln
- 14923 Barton Grove Ln
- 14711 Breyana Park Ln
- 9603 Lauren Briar Ln
- 14630 Breyana Park Ln
- 8603 Amy Brook Ct
- 9735 Carina Forest Ct
- 14819 Vesper Lake Ct
- 14738 Ramblebrook
- 14730 Ramblebrook
- 14718 Julie Meadows Ln
- 14731 Ramblebrook
- 14815 Ashley Creek Ct
- 9406 Fawn Park Ct
- 9202 Tracelawn Ct
- 14535 Julie Meadows Ln
- 9314 Bearden Creek Ln
- 9227 Mystic Falls Ln
- 14923 Barton Grove Ln
- 9310 N Sam Houston Pkwy E
- 9300 N Sam Houston Pkwy E
- 8802 N Sam Houston Pkwy E
- 9723 Lauren Briar Ln
- 9702 N Sam Houston Pkwy E
- 14951 Bellows Falls Ln
- 4475 Wilson Rd
- 8127 Caroline Ridge Dr
- 9302 Reflections Path Way
- 8440 N Sam Houston Pkwy E
- 9710 Lansing Meadows Dr
- 9307 Sunlit Park Dr
- 9427 Fossil Canyon Dr
- 4531 Kenya Manor Dr
- 4523 Matagorda Lakes Dr
- 7823 Hazy Brook Ln
- 4419 Matagorda Lakes Dr
