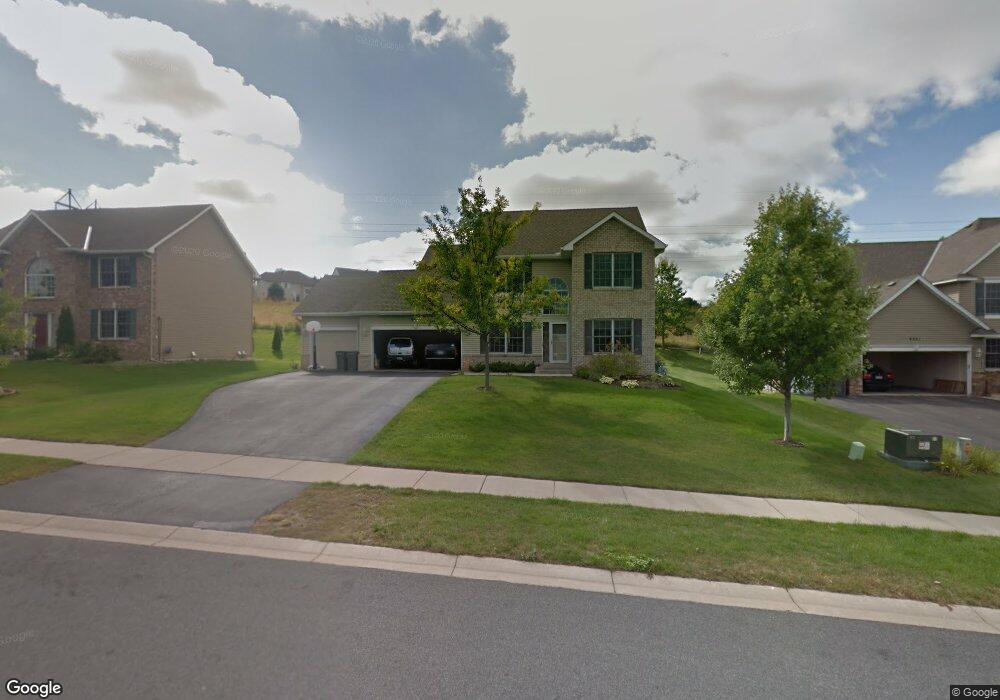9315 Hillsboro Way Savage, MN 55378
Estimated Value: $554,605 - $581,000
4
Beds
4
Baths
3,208
Sq Ft
$176/Sq Ft
Est. Value
About This Home
This home is located at 9315 Hillsboro Way, Savage, MN 55378 and is currently estimated at $565,151, approximately $176 per square foot. 9315 Hillsboro Way is a home located in Scott County with nearby schools including Eagle Creek Elementary School, East Middle School, and Shakopee Senior High School.
Ownership History
Date
Name
Owned For
Owner Type
Purchase Details
Closed on
May 23, 2022
Sold by
Boerger Gretchen and Boerger Wayne
Bought by
Bagley Braiden and Bagley Laura
Current Estimated Value
Home Financials for this Owner
Home Financials are based on the most recent Mortgage that was taken out on this home.
Original Mortgage
$513,950
Outstanding Balance
$485,845
Interest Rate
4.72%
Mortgage Type
New Conventional
Estimated Equity
$79,306
Purchase Details
Closed on
Jun 14, 2004
Sold by
D R Horton Inc Mn
Bought by
Boerger Gretchen S and Boerger Wayne H
Create a Home Valuation Report for This Property
The Home Valuation Report is an in-depth analysis detailing your home's value as well as a comparison with similar homes in the area
Home Values in the Area
Average Home Value in this Area
Purchase History
| Date | Buyer | Sale Price | Title Company |
|---|---|---|---|
| Bagley Braiden | $541,000 | -- | |
| Boerger Gretchen S | $342,811 | -- |
Source: Public Records
Mortgage History
| Date | Status | Borrower | Loan Amount |
|---|---|---|---|
| Open | Bagley Braiden | $513,950 |
Source: Public Records
Tax History Compared to Growth
Tax History
| Year | Tax Paid | Tax Assessment Tax Assessment Total Assessment is a certain percentage of the fair market value that is determined by local assessors to be the total taxable value of land and additions on the property. | Land | Improvement |
|---|---|---|---|---|
| 2025 | $5,938 | $490,100 | $150,900 | $339,200 |
| 2024 | $5,826 | $498,200 | $150,900 | $347,300 |
| 2023 | $5,780 | $491,100 | $148,000 | $343,100 |
| 2022 | $5,282 | $490,800 | $148,000 | $342,800 |
| 2021 | $4,810 | $385,100 | $116,100 | $269,000 |
| 2020 | $5,156 | $371,300 | $100,800 | $270,500 |
| 2019 | $5,324 | $356,000 | $90,000 | $266,000 |
| 2018 | $5,274 | $0 | $0 | $0 |
| 2016 | $5,402 | $0 | $0 | $0 |
| 2014 | -- | $0 | $0 | $0 |
Source: Public Records
Map
Nearby Homes
- 9109 Edgewood Cir
- 9120 138th St W
- 9200 W 136th St
- 13788 Kensington Ave NE
- 8940 W 137th St
- 13862 Kensington Ave NE
- 5891 Royalton Rd NE
- 5743 Meridian Way NE
- 5581 Jarett Ct NE
- 14090 Bayview Cir NE
- 5648 Cattail Ct NE
- 13986 W Virginia Ave
- 13958 Lupine Trail NE
- XXX County Road 42
- 6412 Conroy St NE
- 14169 Shady Beach Dr NE
- 13539 Foxberry Rd
- 9007 Meadow Place
- 8109 139th St
- 13186 Meadow Ln
- 9321 Hillsboro Way
- 9309 Hillsboro Way
- 9327 Hillsboro Way
- 9303 Hillsboro Way
- 9312 Hillsboro Way
- 9324 Hillsboro Way
- 9306 Hillsboro Way
- 9300 Hillsboro Way
- 9255 Hillsboro Way
- 9328 138th Ct W
- 9340 Hillsboro Way
- 9311 Hillsboro Alcove
- 9333 Hillsboro Way
- 9200 138th St W
- 9317 Hillsboro Alcove
- 9252 Hillsboro Way
- 9220 138th St W
- 9339 Hillsboro Way
- 9314 138th Ct W
- 9314 9314 138th-Court-w
