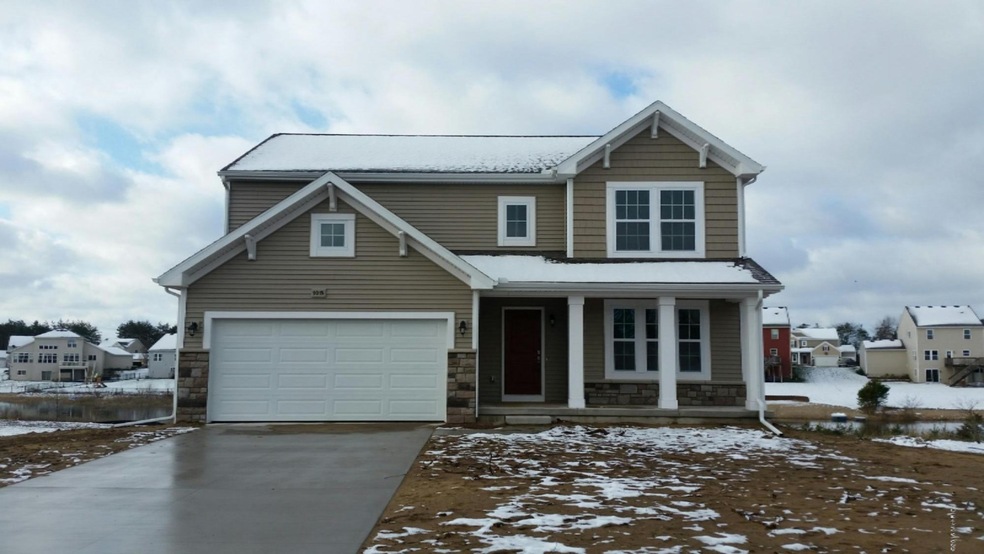
9315 Pier Place West Olive, MI 49460
Port Sheldon Township NeighborhoodEstimated Value: $412,315 - $529,000
Highlights
- Under Construction
- Colonial Architecture
- Mud Room
- Harbor Lights Middle School Rated A-
- Deck
- Porch
About This Home
As of December 2016New construction home in West Ottawa Schools. Home is RESNET energy certified and offers a 10-year structural warranty. Home features over 2070 sq. ft. of finished living space, enhanced elevation with full covered front porch and stone detail, walk-out basement, 10x10 patio, 6x10 deck, 36in upper kitchen cabinets, 48in kitchen prep island, full granite kitchen, raised bathroom vanities, upgraded carpet and pad, wood laminate in the kitchen, powder room, front entry, mudroom, and great room, GE stainless appliances and more!
Last Agent to Sell the Property
Gregory DeHaan
Allen Edwin Realty LLC Listed on: 12/28/2016
Last Buyer's Agent
Gregory DeHaan
Allen Edwin Realty LLC Listed on: 12/28/2016
Home Details
Home Type
- Single Family
Est. Annual Taxes
- $168
Year Built
- Built in 2016 | Under Construction
Lot Details
- 0.39 Acre Lot
- Lot Dimensions are 90x162x93x167
- Property fronts a private road
Parking
- 2 Car Attached Garage
Home Design
- Colonial Architecture
- Brick or Stone Mason
- Composition Roof
- Vinyl Siding
- Stone
Interior Spaces
- 2,075 Sq Ft Home
- 2-Story Property
- Window Screens
- Mud Room
- Dining Area
Kitchen
- Eat-In Kitchen
- Range
- Microwave
- Dishwasher
- Kitchen Island
- Disposal
Bedrooms and Bathrooms
- 3 Bedrooms
Basement
- Walk-Out Basement
- Basement Fills Entire Space Under The House
Eco-Friendly Details
- Green Certified Home
- Energy-Efficient Windows with Low Emissivity
Outdoor Features
- Deck
- Patio
- Porch
Utilities
- SEER Rated 13+ Air Conditioning Units
- SEER Rated 13-15 Air Conditioning Units
- Forced Air Heating and Cooling System
- Heating System Uses Natural Gas
- Natural Gas Water Heater
Ownership History
Purchase Details
Similar Homes in West Olive, MI
Home Values in the Area
Average Home Value in this Area
Purchase History
| Date | Buyer | Sale Price | Title Company |
|---|---|---|---|
| Smith Bill | $41,500 | Devon Title Agency |
Mortgage History
| Date | Status | Borrower | Loan Amount |
|---|---|---|---|
| Open | Smith Bill | $199,400 | |
| Closed | Smith Bill | $213,793 |
Property History
| Date | Event | Price | Change | Sq Ft Price |
|---|---|---|---|---|
| 12/28/2016 12/28/16 | Sold | $225,045 | 0.0% | $108 / Sq Ft |
| 12/28/2016 12/28/16 | Pending | -- | -- | -- |
| 12/28/2016 12/28/16 | For Sale | $225,045 | -- | $108 / Sq Ft |
Tax History Compared to Growth
Tax History
| Year | Tax Paid | Tax Assessment Tax Assessment Total Assessment is a certain percentage of the fair market value that is determined by local assessors to be the total taxable value of land and additions on the property. | Land | Improvement |
|---|---|---|---|---|
| 2024 | $3,387 | $180,900 | $0 | $0 |
| 2023 | $3,268 | $160,100 | $0 | $0 |
| 2022 | $3,615 | $145,400 | $0 | $0 |
| 2021 | $3,512 | $135,300 | $0 | $0 |
| 2020 | $3,474 | $132,300 | $0 | $0 |
| 2019 | $3,325 | $124,400 | $0 | $0 |
| 2018 | -- | $117,500 | $0 | $0 |
| 2017 | -- | $117,500 | $0 | $0 |
| 2016 | -- | $14,300 | $0 | $0 |
| 2015 | -- | $14,300 | $0 | $0 |
Agents Affiliated with this Home
-
G
Seller's Agent in 2016
Gregory DeHaan
Allen Edwin Realty LLC
Map
Source: Southwestern Michigan Association of REALTORS®
MLS Number: 16060998
APN: 70-11-01-257-005
- 9330 Windward Dr
- 9300 Windward Dr
- 14750 Waypoint Pkwy
- 14561 Bigleaf Dr
- 9145 Winterberry Dr
- 9241 Shoreway Dr
- 9321 Bigleaf Dr
- 9423 Shoreway Dr
- 9150 Stoney Station Unit Lot 570
- 9530 Shoreway Dr
- 9235 Bigleaf Dr
- 9133 Stoney Station
- 14455 Trona Trail
- 14984 Fillmore St
- 9008 Brickersville Dr
- 15282 Stanton St
- 8747 Muirfield Dr
- Lot 3 152nd Ave
- 8687 Muirfield Dr
- 11525 Fillmore St
- 9315 Pier Place
- 9305 Pier Place
- 9325 Pier Place
- 9295 Pier Place
- 9335 Pier Place
- 9310 Pier Place
- 9320 Pier Place
- 9300 Pier Place
- 9330 Pier Place
- 9290 Pier Place
- 0000 Pier Place
- 9285 Pier Place
- 9345 Pier Place
- Lot 39 Pier Place
- Lot 38 Pier Place
- 0 Pier Place
- 9340 Pier Place
- 9275 Pier Place
- 9350 Pier Place
- 9340 Windward Dr
