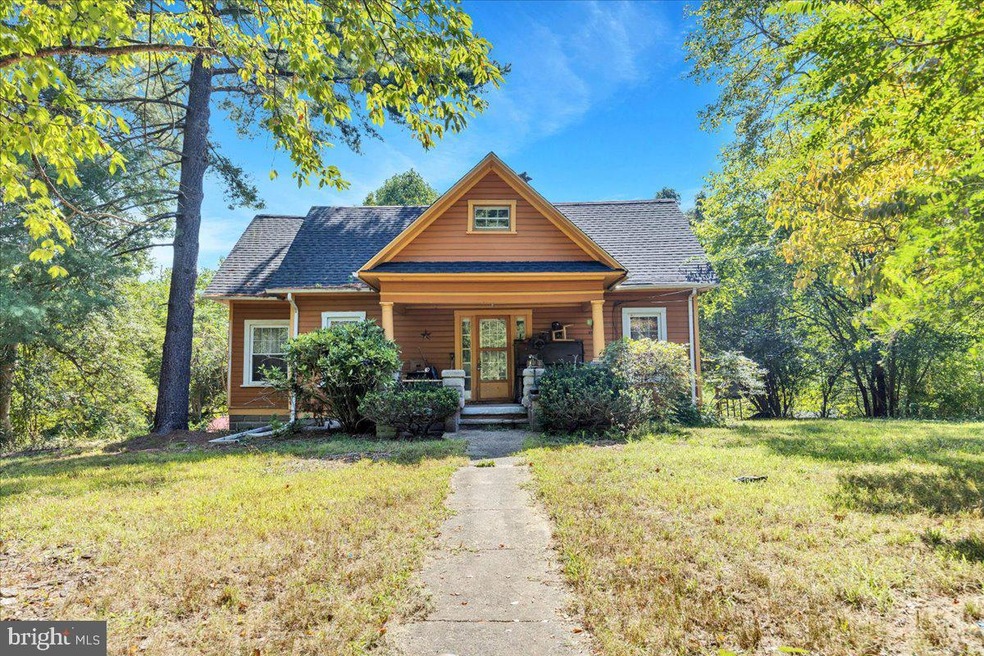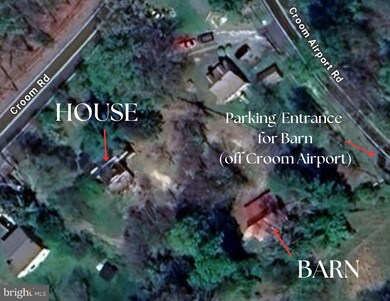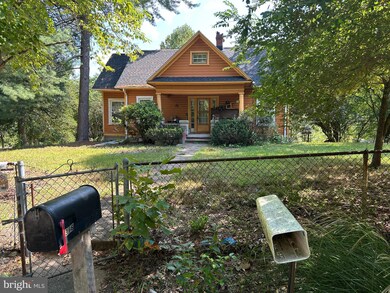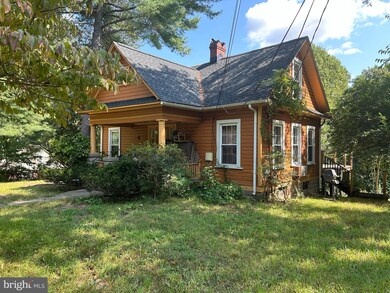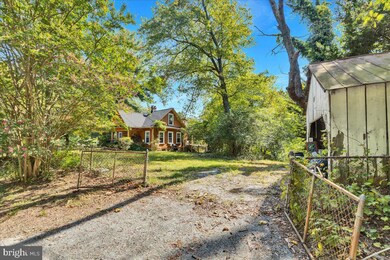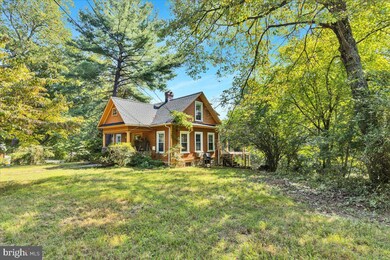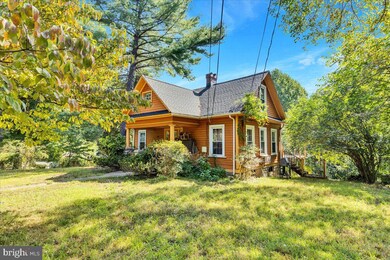
9316 Croom Rd Upper Marlboro, MD 20772
Croom NeighborhoodHighlights
- Barn
- Deck
- Wood Flooring
- Cape Cod Architecture
- Traditional Floor Plan
- 1 Fireplace
About This Home
As of October 2024Temporarily off market to do some work on the house. Will be back on about October 8th. This house is for INVESTORS who can see the potential of a large lot with a substantial barn and a house that has a nice floor plan with 2 full baths , one on each level . This house is in need of a FULL REHAB! Built in 1900, this is an old Sears Catalog structure. It needs a complete remodel. There are original hardwoods throughout. The basement can only be entered from the outside but there is space off the kitchen to put in a small staircase for interior entry. The lot is fully fenced and includes a relatively new Amish barn (red metal roofing) at the base of the lot visible and accessible from Croom Airport Road. The detached garage structure area has parking for several cars off street and has turn around area. SOLD AS IS ONLY , sellers will make no repairs. Enter the back deck AT YOUR OWN RISK, not stable and there are no railings. Buyer will need to remove personal property from the site. TO GET TO BARN, GO TO CROOM AIRPORT ROAD AND PULL OFF THE ROAD ON SMALL PAD. OPEN THE GATE AND WALK TO THE BARN WITH RED ROOF.
Home Details
Home Type
- Single Family
Est. Annual Taxes
- $2,670
Year Built
- Built in 1900
Lot Details
- 1 Acre Lot
- Property is Fully Fenced
- Property is zoned AG
Parking
- 1 Car Detached Garage
- Side Facing Garage
- Gravel Driveway
- Off-Street Parking
- Fenced Parking
Home Design
- Cape Cod Architecture
- Fixer Upper
- Block Foundation
- Plaster Walls
- Frame Construction
- Asphalt Roof
Interior Spaces
- Property has 3 Levels
- Traditional Floor Plan
- Ceiling height of 9 feet or more
- 1 Fireplace
- Electric Oven or Range
Flooring
- Wood
- Ceramic Tile
Bedrooms and Bathrooms
Basement
- Side Exterior Basement Entry
- Dirt Floor
Outdoor Features
- Deck
- Shed
- Outbuilding
Schools
- Mattaponi Elementary School
- Frederick Douglass High School
Farming
- Barn
Utilities
- Window Unit Cooling System
- Radiator
- Heating System Uses Oil
- Well
- Electric Water Heater
- On Site Septic
Community Details
- No Home Owners Association
- Built by Sears Catalog
- Brookridge Subdivision
Listing and Financial Details
- Assessor Parcel Number 17040257394
Ownership History
Purchase Details
Home Financials for this Owner
Home Financials are based on the most recent Mortgage that was taken out on this home.Purchase Details
Home Financials for this Owner
Home Financials are based on the most recent Mortgage that was taken out on this home.Purchase Details
Home Financials for this Owner
Home Financials are based on the most recent Mortgage that was taken out on this home.Purchase Details
Purchase Details
Map
Similar Homes in Upper Marlboro, MD
Home Values in the Area
Average Home Value in this Area
Purchase History
| Date | Type | Sale Price | Title Company |
|---|---|---|---|
| Deed | $265,000 | Momentum Title | |
| Deed | $265,000 | Momentum Title | |
| Deed | -- | -- | |
| Deed | -- | -- | |
| Deed | -- | -- | |
| Deed | $134,000 | -- |
Mortgage History
| Date | Status | Loan Amount | Loan Type |
|---|---|---|---|
| Previous Owner | $265,000 | New Conventional | |
| Previous Owner | $38,612 | New Conventional | |
| Previous Owner | $50,000 | Unknown |
Property History
| Date | Event | Price | Change | Sq Ft Price |
|---|---|---|---|---|
| 05/27/2025 05/27/25 | For Sale | $525,000 | 0.0% | $419 / Sq Ft |
| 03/24/2025 03/24/25 | Pending | -- | -- | -- |
| 03/17/2025 03/17/25 | For Sale | $525,000 | +110.0% | $419 / Sq Ft |
| 10/25/2024 10/25/24 | Sold | $250,000 | -16.7% | $200 / Sq Ft |
| 10/14/2024 10/14/24 | For Sale | $299,999 | 0.0% | $240 / Sq Ft |
| 09/28/2024 09/28/24 | Off Market | $299,999 | -- | -- |
| 09/13/2024 09/13/24 | For Sale | $299,999 | -- | $240 / Sq Ft |
Tax History
| Year | Tax Paid | Tax Assessment Tax Assessment Total Assessment is a certain percentage of the fair market value that is determined by local assessors to be the total taxable value of land and additions on the property. | Land | Improvement |
|---|---|---|---|---|
| 2024 | $2,721 | $207,900 | $0 | $0 |
| 2023 | $2,622 | $193,300 | $0 | $0 |
| 2022 | $1,987 | $178,700 | $80,000 | $98,700 |
| 2021 | $4,944 | $176,300 | $0 | $0 |
| 2020 | $4,859 | $173,900 | $0 | $0 |
| 2019 | $2,456 | $171,500 | $80,000 | $91,500 |
| 2018 | $2,357 | $169,467 | $0 | $0 |
| 2017 | $2,320 | $167,433 | $0 | $0 |
| 2016 | -- | $165,400 | $0 | $0 |
| 2015 | $2,083 | $165,400 | $0 | $0 |
| 2014 | $2,083 | $165,400 | $0 | $0 |
Source: Bright MLS
MLS Number: MDPG2123932
APN: 04-0257394
- 8610 Croom Rd
- 0 Croom Airport Rd Unit MDPG2148084
- 14714 Mount Calvert Rd
- 9112 Old Burton Cir
- 8901 Duvall Rd
- 12921 Sweet Christina Ct
- 12909 Center Park Way
- 8842 Great Gorge Way
- 8067 Croom Rd
- 13204 Duley Station Rd
- 12919 Marlton Center Dr
- 9083 Florin Way
- 12612 Wallace Ln
- 8707 Community Square Ln
- 12458 Old Colony Dr
- 9029 Florin Way
- 9416 Midland Turn
- 10314 Twin Knoll Way
- 7608 Croom Station Rd
- 12810 Carousel Ct
