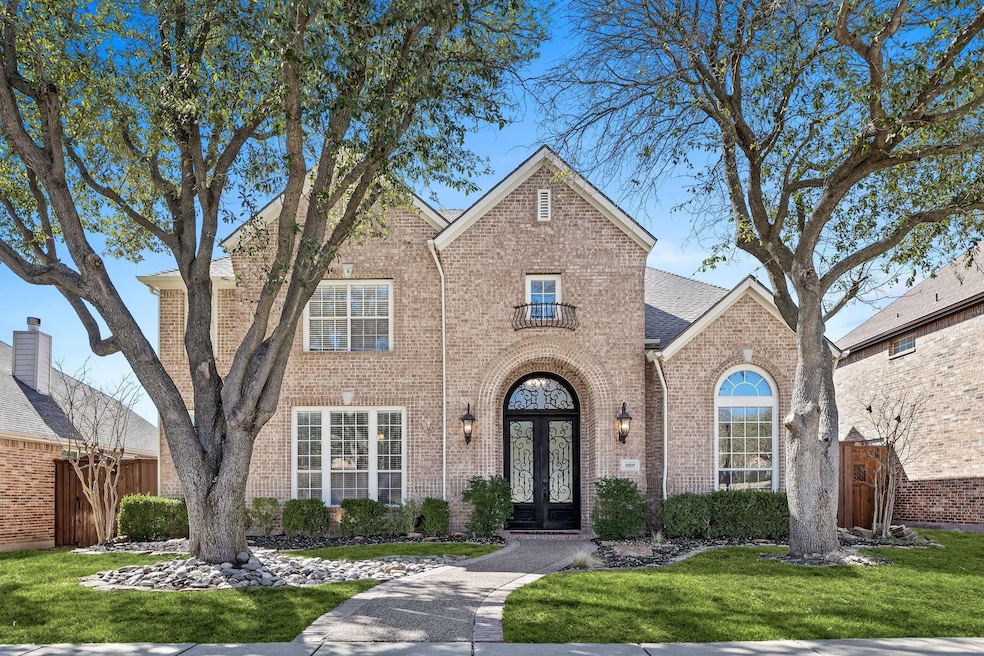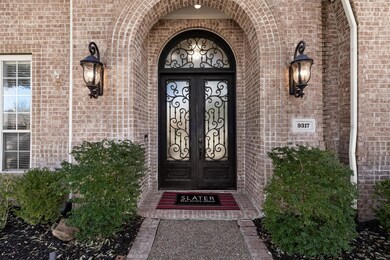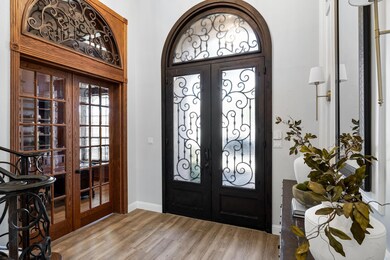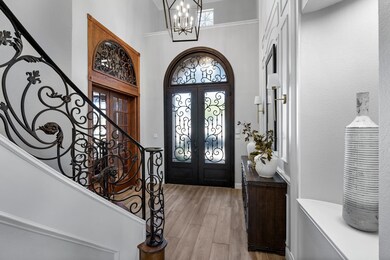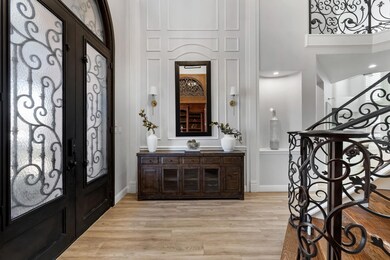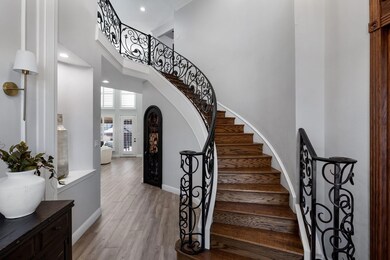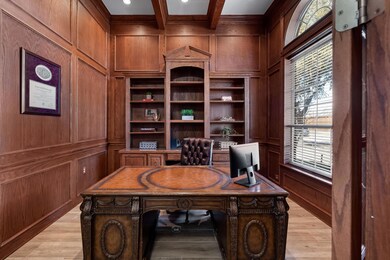
9317 Anns Way Plano, TX 75025
Ridgeview NeighborhoodHighlights
- Built-In Refrigerator
- Open Floorplan
- Outdoor Kitchen
- Taylor Elementary School Rated A
- Traditional Architecture
- Granite Countertops
About This Home
As of May 2025Welcome to 9317 Ann’s Way in the highly sought-after Highlands of Russell Park! This beautifully updated 4-bedroom, 4-bathroom home boasts 3,705 sq. ft. of thoughtfully designed living space, blending elegance with modern functionality.Upon entry, you are welcomed by a spacious home office, perfect for remote work or study. The heart of the home is the chef’s kitchen, fully remodeled in 2020, featuring a large island, sleek finishes, and top-tier appliances—a dream for cooking and entertaining alike. The primary suite is conveniently located downstairs, while upstairs offers three additional bedrooms, a versatile game room, and a dedicated media room—ideal for movie nights or game day gatherings!Step outside to enjoy the expansive backyard retreat, complete with an outdoor grilling station under a charming pergola. The electric sliding gate adds both convenience and privacy.With designer touches throughout and located in the highly acclaimed Frisco ISD, this home is a must-see. Schedule your private tour today!
Last Agent to Sell the Property
Compass RE Texas, LLC. Brokerage Phone: 214-226-7284 License #0621542 Listed on: 03/10/2025

Home Details
Home Type
- Single Family
Est. Annual Taxes
- $8,505
Year Built
- Built in 1999
Lot Details
- 0.28 Acre Lot
- Wood Fence
- Landscaped
HOA Fees
- $43 Monthly HOA Fees
Parking
- 3 Car Attached Garage
- Alley Access
- Rear-Facing Garage
- Garage Door Opener
- Driveway
- Electric Gate
- Additional Parking
Home Design
- Traditional Architecture
- Brick Exterior Construction
- Slab Foundation
- Shingle Roof
- Composition Roof
Interior Spaces
- 3,705 Sq Ft Home
- 2-Story Property
- Open Floorplan
- Wired For Data
- Built-In Features
- Dry Bar
- Ceiling Fan
- Chandelier
- Window Treatments
- Living Room with Fireplace
- Washer and Electric Dryer Hookup
Kitchen
- Eat-In Kitchen
- <<doubleOvenToken>>
- Gas Oven or Range
- Gas Range
- <<microwave>>
- Built-In Refrigerator
- Dishwasher
- Kitchen Island
- Granite Countertops
- Disposal
Flooring
- Carpet
- Tile
- Vinyl Plank
Bedrooms and Bathrooms
- 4 Bedrooms
- Walk-In Closet
- Double Vanity
Home Security
- Home Security System
- Fire and Smoke Detector
Outdoor Features
- Outdoor Kitchen
- Outdoor Grill
Schools
- Taylor Elementary School
- Liberty High School
Utilities
- Central Heating and Cooling System
- Heating System Uses Natural Gas
- Underground Utilities
- High Speed Internet
- Phone Available
- Cable TV Available
Listing and Financial Details
- Legal Lot and Block 19 / N
- Assessor Parcel Number R-3742-00N-0190-1
Community Details
Overview
- Association fees include all facilities, ground maintenance, maintenance structure
- Cma Management Association
- Highlands Of Russell Park Phase I Subdivision
Recreation
- Community Pool
Ownership History
Purchase Details
Home Financials for this Owner
Home Financials are based on the most recent Mortgage that was taken out on this home.Purchase Details
Home Financials for this Owner
Home Financials are based on the most recent Mortgage that was taken out on this home.Purchase Details
Home Financials for this Owner
Home Financials are based on the most recent Mortgage that was taken out on this home.Similar Homes in Plano, TX
Home Values in the Area
Average Home Value in this Area
Purchase History
| Date | Type | Sale Price | Title Company |
|---|---|---|---|
| Deed | -- | None Listed On Document | |
| Vendors Lien | -- | Commonwealth Title | |
| Vendors Lien | -- | -- |
Mortgage History
| Date | Status | Loan Amount | Loan Type |
|---|---|---|---|
| Open | $660,000 | New Conventional | |
| Previous Owner | $394,000 | New Conventional | |
| Previous Owner | $39,350 | Credit Line Revolving | |
| Previous Owner | $273,335 | Unknown | |
| Previous Owner | $280,000 | Unknown | |
| Previous Owner | $25,000 | Unknown | |
| Previous Owner | $252,700 | No Value Available |
Property History
| Date | Event | Price | Change | Sq Ft Price |
|---|---|---|---|---|
| 05/02/2025 05/02/25 | Sold | -- | -- | -- |
| 03/23/2025 03/23/25 | Pending | -- | -- | -- |
| 03/22/2025 03/22/25 | Price Changed | $825,000 | -2.9% | $223 / Sq Ft |
| 03/10/2025 03/10/25 | For Sale | $849,900 | -- | $229 / Sq Ft |
Tax History Compared to Growth
Tax History
| Year | Tax Paid | Tax Assessment Tax Assessment Total Assessment is a certain percentage of the fair market value that is determined by local assessors to be the total taxable value of land and additions on the property. | Land | Improvement |
|---|---|---|---|---|
| 2023 | $8,505 | $649,013 | $135,000 | $514,013 |
| 2022 | $11,328 | $607,691 | $135,000 | $472,691 |
| 2021 | $9,084 | $462,777 | $95,000 | $367,777 |
| 2020 | $8,982 | $439,705 | $95,000 | $344,705 |
| 2019 | $9,780 | $452,312 | $95,000 | $357,312 |
| 2018 | $9,589 | $435,725 | $95,000 | $340,725 |
| 2017 | $9,164 | $431,831 | $95,000 | $336,831 |
| 2016 | $8,436 | $403,814 | $75,000 | $328,814 |
| 2015 | $6,357 | $353,190 | $60,000 | $293,190 |
Agents Affiliated with this Home
-
Edward Slater
E
Seller's Agent in 2025
Edward Slater
Compass RE Texas, LLC.
(214) 226-7284
1 in this area
121 Total Sales
-
Courtney Slater
C
Seller Co-Listing Agent in 2025
Courtney Slater
Compass RE Texas, LLC.
(214) 912-0203
1 in this area
42 Total Sales
-
Trung Nguyen
T
Buyer's Agent in 2025
Trung Nguyen
Texas Signature Realty, LLC.
(714) 548-1264
1 in this area
38 Total Sales
Map
Source: North Texas Real Estate Information Systems (NTREIS)
MLS Number: 20853159
APN: R-3742-00N-0190-1
- 3116 Vidalia Ln
- 3313 Shady Valley Rd
- 3001 Mason Dr
- 2937 Oakland Hills Dr
- 9513 Tiger Dr
- 3108 San Patricio Dr
- 2916 Woods Dr
- 3136 Deleon Dr
- 9700 Indian Canyon Dr
- 3505 Brewster Dr
- 9713 Beck Dr
- 9741 Indian Canyon Dr
- 3172 Tarrant Ln
- 3100 Tarrant Ln
- 2728 Gull Lake Dr
- 9825 Cambria Ct
- 9105 Couples Dr
- 9008 Culberson Dr
- 9816 Clocktower Ct
- 2705 Zoeller Dr
