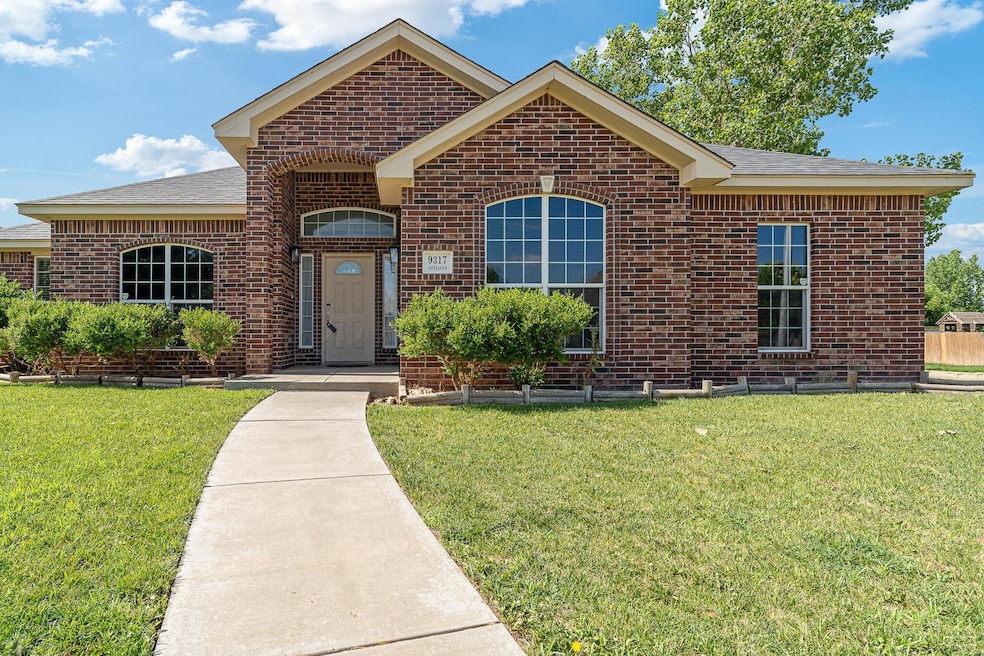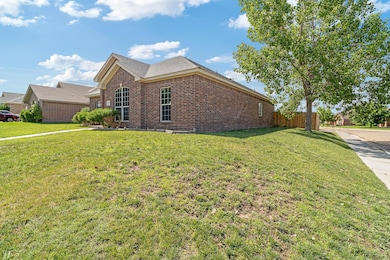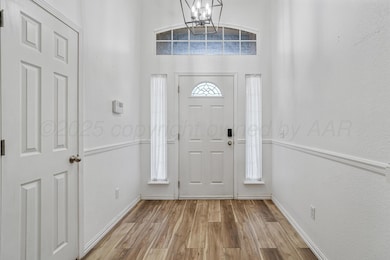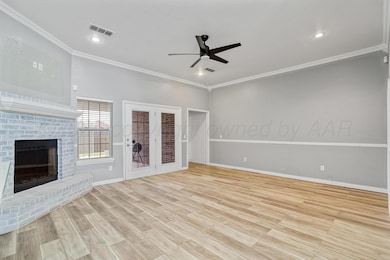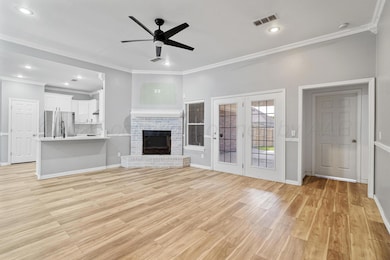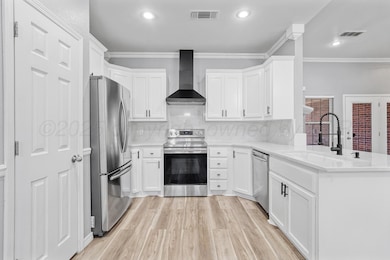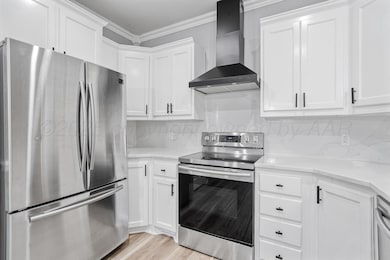
9317 Shylana Ave Unit 4 Amarillo, TX 79119
Hillside Terrace NeighborhoodEstimated payment $1,979/month
Highlights
- Corner Lot
- No HOA
- 2 Car Attached Garage
- Hillside Elementary School Rated A
- Home Office
- Surveillance System
About This Home
Beautiful on a CORNER LOT in Hillside Terrace! This 3-bed, 2-bath home boasts an OFFICE and UPDATED KITCHEN! Inside, you'll find gorgeous wood-look flooring, a corner fireplace, & open concept. The kitchen has been remodeled to include GORGEOUS QUARTZ countertops, stainless steel appliances, & new fixtures! There is also a large attached dining area. Off of the living areas is a dedicated office space with a built-in desk and storage! The spacious primary bedroom offers tray ceilings with crown molding. The en-suite includes a soaker tub, walk-in shower, double sinks, & walk-in closet. The backyard is perfect for relaxing under the large covered patio, it also boasts a new fence (March of this year) and a storage shed! Call today for your private showing!
Home Details
Home Type
- Single Family
Est. Annual Taxes
- $5,260
Year Built
- Built in 2008
Lot Details
- Wood Fence
- Corner Lot
- Sprinkler System
- Zoning described as 0200 - SW Amarillo in City Limits
Parking
- 2 Car Attached Garage
- Rear-Facing Garage
- Garage Door Opener
Home Design
- Brick Exterior Construction
- Slab Foundation
- Composition Roof
Interior Spaces
- 1,699 Sq Ft Home
- 1-Story Property
- Ceiling Fan
- Electric Fireplace
- Living Room with Fireplace
- Combination Kitchen and Dining Room
- Home Office
- Inside Utility
- Utility Room
- Surveillance System
Kitchen
- Range<<rangeHoodToken>>
- Dishwasher
- Disposal
Bedrooms and Bathrooms
- 3 Bedrooms
- 2 Full Bathrooms
Laundry
- Laundry in Utility Room
- Electric Dryer Hookup
Outdoor Features
- Outdoor Storage
Schools
- Hillside Elementary School
- Greenways/West Plains Middle School
- West Plains High School
Utilities
- Central Heating and Cooling System
- Electric Water Heater
Community Details
- No Home Owners Association
- Association Phone (806) 340-8550
Listing and Financial Details
- Assessor Parcel Number 138744
Map
Home Values in the Area
Average Home Value in this Area
Tax History
| Year | Tax Paid | Tax Assessment Tax Assessment Total Assessment is a certain percentage of the fair market value that is determined by local assessors to be the total taxable value of land and additions on the property. | Land | Improvement |
|---|---|---|---|---|
| 2024 | $5,260 | $271,857 | $22,500 | $251,778 |
| 2023 | $4,814 | $276,323 | $22,500 | $253,823 |
| 2022 | $4,923 | $251,875 | $22,500 | $229,375 |
| 2021 | $4,809 | $204,250 | $22,500 | $181,750 |
| 2020 | $4,479 | $195,237 | $22,500 | $172,737 |
| 2019 | $4,313 | $189,281 | $22,500 | $166,781 |
| 2018 | $4,229 | $187,290 | $22,500 | $164,790 |
| 2017 | $4,204 | $187,656 | $22,500 | $165,156 |
| 2016 | $4,040 | $174,800 | $22,500 | $152,300 |
| 2015 | $3,391 | $174,800 | $22,500 | $152,300 |
| 2014 | $3,391 | $169,307 | $22,500 | $146,807 |
Property History
| Date | Event | Price | Change | Sq Ft Price |
|---|---|---|---|---|
| 07/03/2025 07/03/25 | Price Changed | $279,000 | -2.1% | $164 / Sq Ft |
| 06/27/2025 06/27/25 | For Sale | $285,000 | -- | $168 / Sq Ft |
Purchase History
| Date | Type | Sale Price | Title Company |
|---|---|---|---|
| Vendors Lien | -- | None Available | |
| Trustee Deed | $150,000 | None Available | |
| Vendors Lien | -- | None Available | |
| Trustee Deed | $170,000 | None Available | |
| Trustee Deed | $150,000 | None Available | |
| Vendors Lien | -- | None Available | |
| Vendors Lien | -- | None Available | |
| Deed In Lieu Of Foreclosure | -- | None Available | |
| Vendors Lien | -- | None Available |
Mortgage History
| Date | Status | Loan Amount | Loan Type |
|---|---|---|---|
| Open | $214,784 | Credit Line Revolving | |
| Closed | $133,850 | VA | |
| Closed | $150,000 | VA | |
| Previous Owner | $166,840 | Seller Take Back | |
| Previous Owner | $172,786 | Seller Take Back | |
| Previous Owner | $167,000 | Purchase Money Mortgage | |
| Previous Owner | $172,000 | Purchase Money Mortgage |
Similar Homes in the area
Source: Amarillo Association of REALTORS®
MLS Number: 25-5815
APN: R-035-8560-1455
- 9315 Shylana Ave
- 9315 Clint Ave
- 6809 Fanchun St
- 6501 Nancy Ellen St
- 9306 Perry Ave
- 9109 Staten Island St
- 6303 Carroll Gardens
- 7110 Bennett St
- 7116 Bennett St
- 6205 Carroll Gardens
- 6202 Bay Ridge
- 7116 Sinclair St
- 6703 Mosley St
- 6701 Mosley St
- 9805 Addelyn Ave
- 6206 Foley Square St
- 6201 Bay Ridge
- 7114 Beeson St
- 9807 Will Ave
- 7111 Mosley St
- 7408 Mosley St
- 6312 Nancy Ellen St
- 7127 Mosley St
- 6004 Nancy Ellen St
- 7401 Beeson St
- 7402 Mosley St
- 9181 Town Square Blvd
- 8906 Witmer Ct
- 8901 Witmer Ct
- 7717 Bellamy Dr
- 7801 Bellamy Dr
- 7209 Dukes Place
- 5040 S Coulter St
- 7007 Covenant Ln
- 7410 Tuscany Pkwy
- 5600 Spencer St
- 6920 Thunder Rd
- 7501 Seville Dr
- 4401 S Coulter St
- 6300 Block Oakcrest Dr
