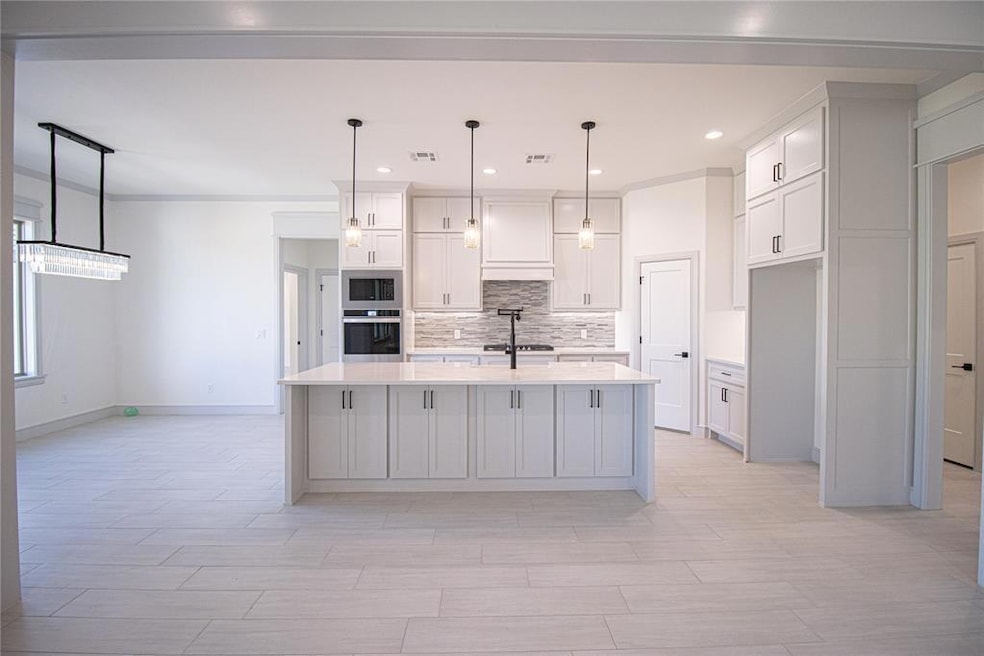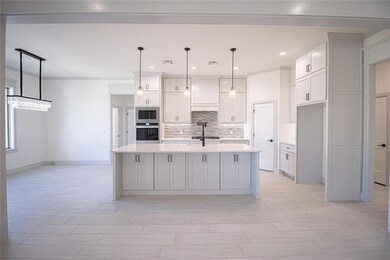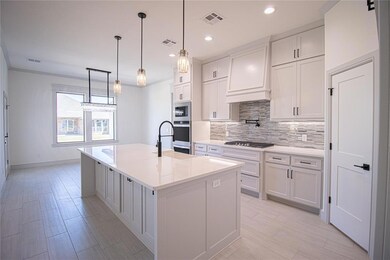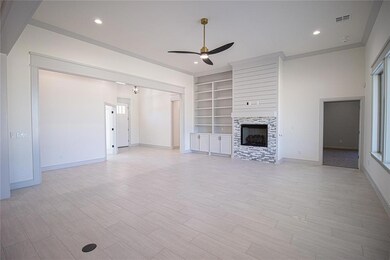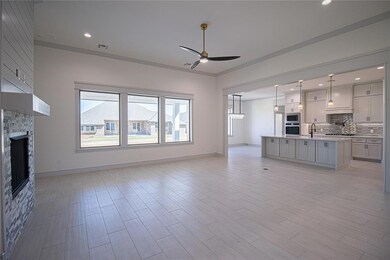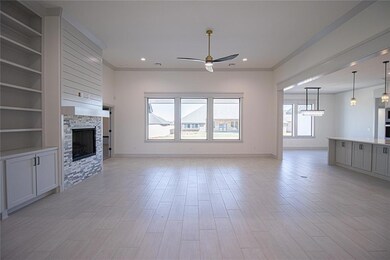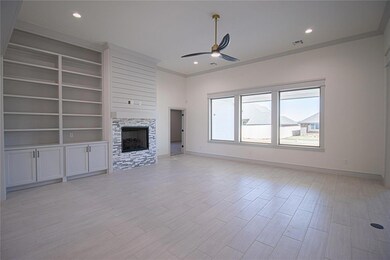
9317 SW 33rd Place Oklahoma City, OK 73179
Winds West NeighborhoodHighlights
- A-Frame Home
- Covered patio or porch
- 3 Car Attached Garage
- Prairie View Elementary School Rated A-
- Cul-De-Sac
- Interior Lot
About This Home
As of April 2025Newer Built Home offering a 2 year Home Warranty! 4 bed plus a Study and an additional Bonus/Media Room located on a cul-de-sac. Wood tile throughout. 12 ft ceiling in living area and 10ft kitchen and bedrooms. Large Kitchen with double oven, pot filler and gas stove. Living room and dining room have custom motorized blinds. Covered back patio with natural gas line available and TV plugins. Fenced yard with a starter raised garden bed. All rooms have walk-in closets. Jack and Jill bathroom between 2nd and 3rd bedrooms. Mother in law suite with bathroom. Bonus Room/Theater Room with HUB closet, Epson 3200 Projector with built in screen and 7.1 denton receiver with 5.1 with surround sound system. Laundry room has sink and garage entrance mudroom cabinetry. Tankless water heater. Washer, Dryer, and Kitchen Fridge negotiable with strong offer. Jack & Jill Bath shower head reserved - original/builder one will be placed back on. Bidet’s reserved. Listing Agent has relational ties to sellers License #180848.
Home Details
Home Type
- Single Family
Year Built
- Built in 2024
Lot Details
- 0.26 Acre Lot
- Cul-De-Sac
- Interior Lot
HOA Fees
- $33 Monthly HOA Fees
Parking
- 3 Car Attached Garage
Home Design
- A-Frame Home
- Traditional Architecture
- Slab Foundation
- Brick Frame
- Composition Roof
Interior Spaces
- 3,203 Sq Ft Home
- 1-Story Property
- Metal Fireplace
Bedrooms and Bathrooms
- 4 Bedrooms
Schools
- Prairie View Elementary School
- Mustang North Middle School
- Mustang High School
Additional Features
- Covered patio or porch
- Central Heating and Cooling System
Community Details
- Association fees include maintenance common areas
- Mandatory home owners association
Listing and Financial Details
- Legal Lot and Block 16 / 8
Similar Homes in the area
Home Values in the Area
Average Home Value in this Area
Property History
| Date | Event | Price | Change | Sq Ft Price |
|---|---|---|---|---|
| 04/04/2025 04/04/25 | Sold | $579,999 | 0.0% | $181 / Sq Ft |
| 03/04/2025 03/04/25 | Pending | -- | -- | -- |
| 01/08/2025 01/08/25 | For Sale | $579,999 | +0.9% | $181 / Sq Ft |
| 09/13/2024 09/13/24 | Sold | $575,000 | -4.2% | $169 / Sq Ft |
| 05/15/2024 05/15/24 | Pending | -- | -- | -- |
| 04/01/2024 04/01/24 | For Sale | $599,999 | -- | $176 / Sq Ft |
Tax History Compared to Growth
Agents Affiliated with this Home
-
Michelle Glover
M
Seller's Agent in 2025
Michelle Glover
PR Agency, LLC
(405) 245-7400
2 in this area
11 Total Sales
-
Miguel Baez

Buyer's Agent in 2025
Miguel Baez
Kalhor Group Realty
(405) 570-3487
1 in this area
61 Total Sales
-
Mariah Kalhor

Buyer Co-Listing Agent in 2025
Mariah Kalhor
Kalhor Group Realty
(405) 308-0109
1 in this area
688 Total Sales
-
Robert Baker

Seller's Agent in 2024
Robert Baker
RE/MAX
(405) 514-5899
3 in this area
117 Total Sales
Map
Source: MLSOK
MLS Number: 1149431
- 9205 SW 34th St
- 9320 SW 34th St
- 8736 SW 38th St
- 4004 Brougham Way
- 4017 Wind Haven Dr
- 8721 SW 39th St
- 8728 SW 37th St
- 9233 SW 46th St
- 8709 SW 36 Terrace
- 4108 Wayfield Ave
- 8612 SW 36th Terrace
- 8609 SW 36 Terrace
- 8517 SW 39th St
- 9105 SW 42nd St
- 9116 SW 41st St
- 4312 Blossom Field Ave
- 4420 Idyl Breeze Dr
- 3909 Cedar Pass Dr
- 8517 SW 36th Terrace
- 9216 SW 42nd St
