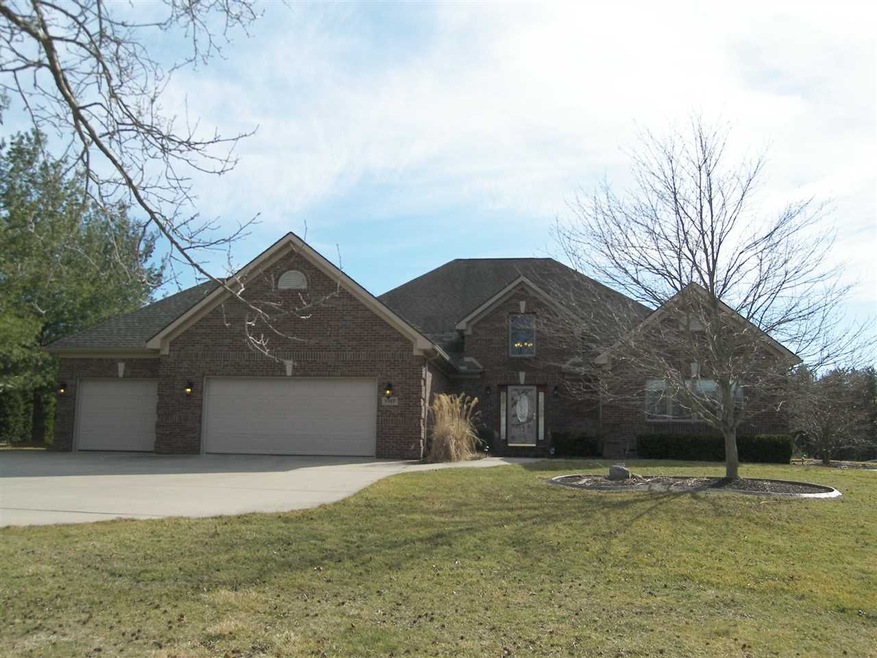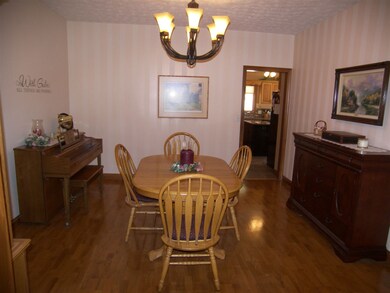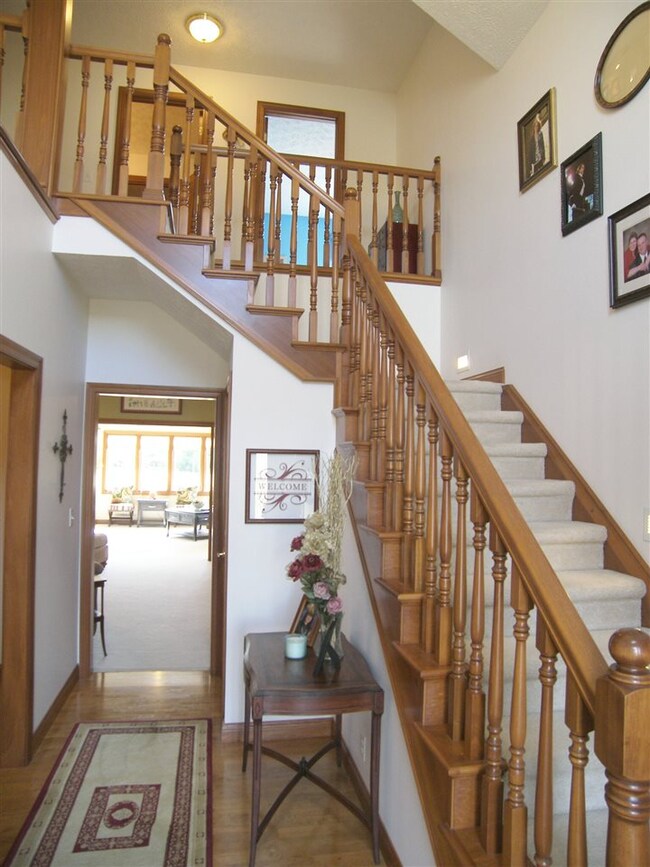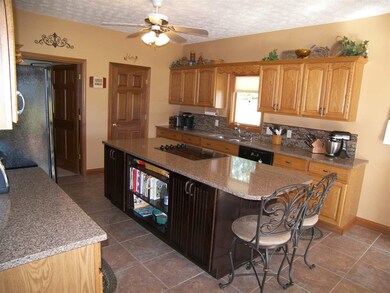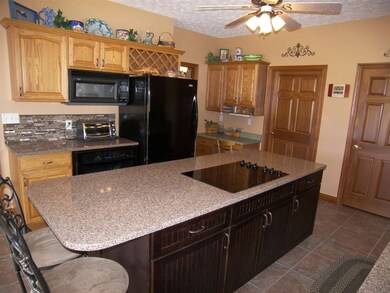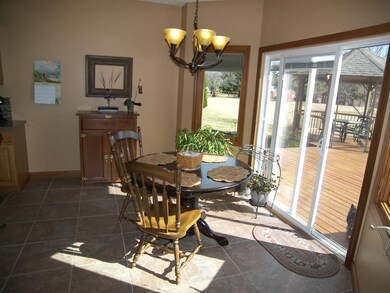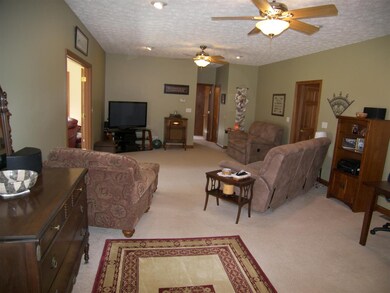
9317 W 00 Ns Kokomo, IN 46901
4
Beds
2.5
Baths
3,150
Sq Ft
0.89
Acres
Highlights
- Open Floorplan
- Backs to Open Ground
- Solid Surface Countertops
- Northwestern Senior High School Rated 9+
- Wood Flooring
- Covered patio or porch
About This Home
As of April 2016Gorgeous 4 bedroom 2 1/2 bath brick home in Northwestern Schools. 9ft ceilings on main floor. Kitchen with island and new quartz countertops, breakfast nook overlooks beautiful yard with gazebo. Gas log fireplace in year round sunroom. Large master suite on main level with walk in closet, whirlpool tub and separate shower. Big 3 car garage on almost 1 acre.
Home Details
Home Type
- Single Family
Est. Annual Taxes
- $1,118
Year Built
- Built in 2002
Lot Details
- 0.89 Acre Lot
- Backs to Open Ground
- Level Lot
Parking
- 3 Car Attached Garage
Home Design
- Brick Exterior Construction
Interior Spaces
- 3,150 Sq Ft Home
- 1.5-Story Property
- Open Floorplan
- Tray Ceiling
- Ceiling height of 9 feet or more
- Ceiling Fan
- Gas Log Fireplace
- Formal Dining Room
- Crawl Space
- Laundry on main level
Kitchen
- Walk-In Pantry
- Electric Oven or Range
- Solid Surface Countertops
Flooring
- Wood
- Carpet
- Tile
Bedrooms and Bathrooms
- 4 Bedrooms
Outdoor Features
- Covered patio or porch
Utilities
- Forced Air Heating and Cooling System
- Heating System Uses Gas
- Private Company Owned Well
- Well
- Septic System
Listing and Financial Details
- Assessor Parcel Number 34-08-04-201-004.000-018
Ownership History
Date
Name
Owned For
Owner Type
Purchase Details
Listed on
Feb 29, 2016
Closed on
Apr 12, 2016
Sold by
Thibault H
Bought by
Nixon H
List Price
$264,900
Sold Price
$262,900
Premium/Discount to List
-$2,000
-0.76%
Home Financials for this Owner
Home Financials are based on the most recent Mortgage that was taken out on this home.
Avg. Annual Appreciation
6.73%
Similar Homes in Kokomo, IN
Create a Home Valuation Report for This Property
The Home Valuation Report is an in-depth analysis detailing your home's value as well as a comparison with similar homes in the area
Home Values in the Area
Average Home Value in this Area
Purchase History
| Date | Type | Sale Price | Title Company |
|---|---|---|---|
| Deed | $262,900 | Metropolitan Title |
Source: Public Records
Mortgage History
| Date | Status | Loan Amount | Loan Type |
|---|---|---|---|
| Open | $325,600 | FHA | |
| Closed | $235,239 | FHA | |
| Closed | $245,137 | No Value Available | |
| Closed | -- | No Value Available |
Source: Public Records
Property History
| Date | Event | Price | Change | Sq Ft Price |
|---|---|---|---|---|
| 07/22/2025 07/22/25 | Price Changed | $429,000 | -7.7% | $136 / Sq Ft |
| 07/11/2025 07/11/25 | For Sale | $464,900 | +76.8% | $148 / Sq Ft |
| 04/12/2016 04/12/16 | Sold | $262,900 | -0.8% | $83 / Sq Ft |
| 03/07/2016 03/07/16 | Pending | -- | -- | -- |
| 02/29/2016 02/29/16 | For Sale | $264,900 | -- | $84 / Sq Ft |
Source: Indiana Regional MLS
Tax History Compared to Growth
Tax History
| Year | Tax Paid | Tax Assessment Tax Assessment Total Assessment is a certain percentage of the fair market value that is determined by local assessors to be the total taxable value of land and additions on the property. | Land | Improvement |
|---|---|---|---|---|
| 2024 | $2,963 | $427,700 | $27,700 | $400,000 |
| 2023 | $2,963 | $396,600 | $27,700 | $368,900 |
| 2022 | $2,956 | $366,800 | $27,700 | $339,100 |
| 2021 | $2,577 | $328,600 | $27,700 | $300,900 |
| 2020 | $2,078 | $290,100 | $26,700 | $263,400 |
| 2019 | $1,853 | $268,700 | $26,700 | $242,000 |
| 2018 | $1,598 | $248,900 | $26,700 | $222,200 |
| 2017 | $1,656 | $249,400 | $26,700 | $222,700 |
| 2016 | $1,247 | $242,600 | $25,200 | $217,400 |
| 2014 | $1,086 | $223,700 | $25,200 | $198,500 |
| 2013 | $969 | $227,600 | $25,200 | $202,400 |
Source: Public Records
Agents Affiliated with this Home
-
Jamie Leach

Seller's Agent in 2025
Jamie Leach
The Hardie Group
(765) 438-0960
55 Total Sales
Map
Source: Indiana Regional MLS
MLS Number: 201607873
APN: 34-08-04-201-004.000-018
Nearby Homes
- 11404 Simmons Ct
- 6098 County Road West 00 North S
- 6158 County Road West 00 North S
- 1701 Fairway Dr
- 9844 County Road West 200 S
- 9778 W 200 S
- 9802 W 200 S
- 9826 W 200 S
- 11418 W 00 Ns
- 6355 W 00 Ns
- 6076 Bluegrass Rd
- 6057 Velvet Ct
- 6068 Bluegrass Rd
- 450 Velvet Rd
- 6053 Velvet Ct
- 440 Velvet Rd
- 7715 Riva Ridge Rd
- 609 Secretariat Cir
- 522 N 600 W
- 6032 W 100 N
