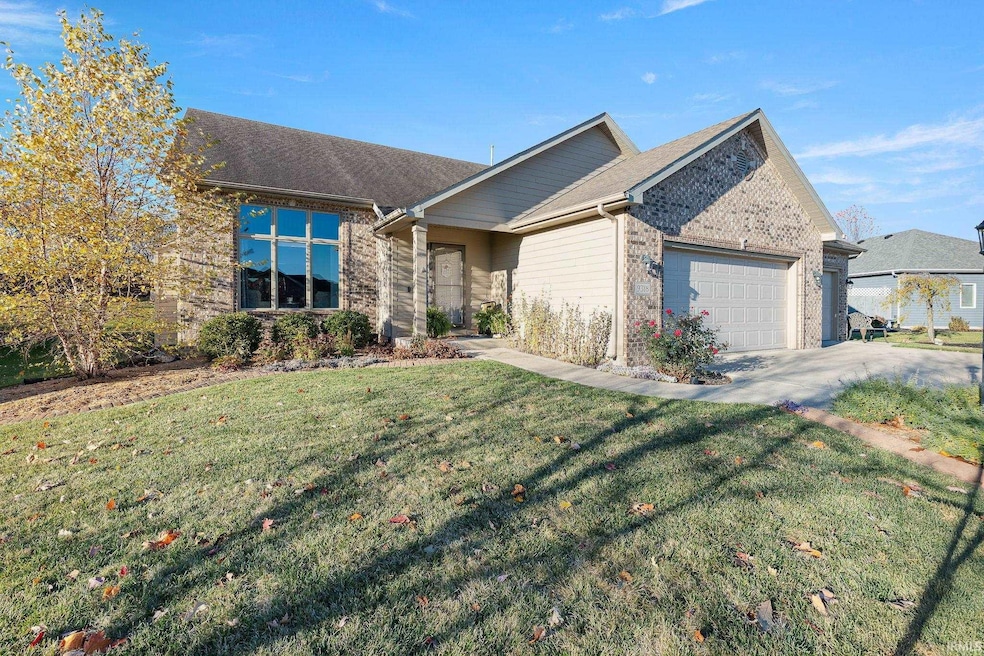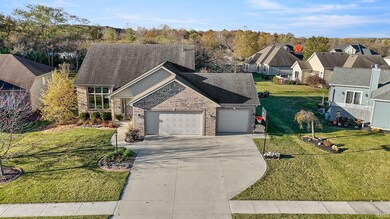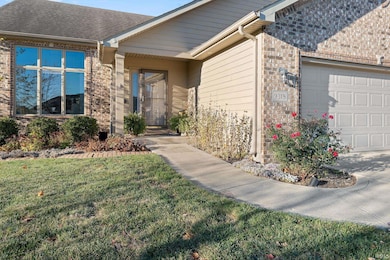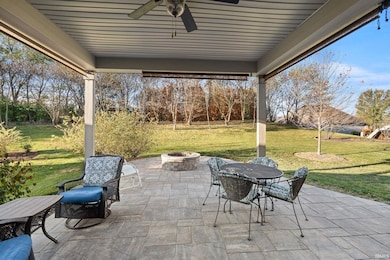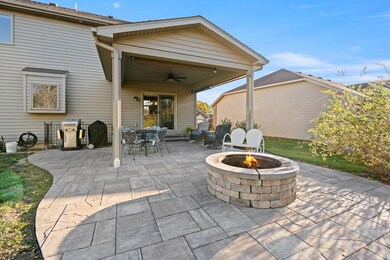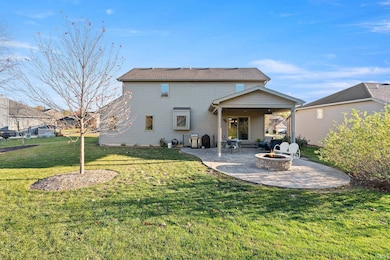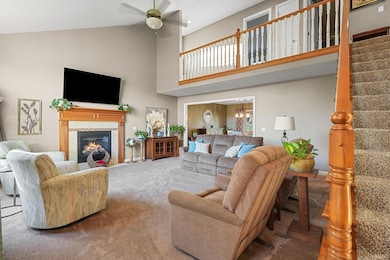Estimated payment $2,750/month
Highlights
- Primary Bedroom Suite
- Open Floorplan
- Vaulted Ceiling
- Cedarville Elementary School Rated A-
- Contemporary Architecture
- Backs to Open Ground
About This Home
This well maintained home is move in ready! with 4 bedrooms and 3 full baths there will be plenty of space for everyone! The large kitchen and open dining space with a large patio door leading to the covered patio, that was recently rebuilt, provides all the entertaining space needed for those large holiday and birthday gatherings. Cozy up to a movie and and a warm fire in the living room on those long winter nights! The large Main Bedroom, located on the main level, includes a spacious walk-in closet and an en-suite bathroom with separate garden tub and step in shower. Upstairs there are three good sized bedrooms that share a full bath with a tub shower combination. In the daylight basement you will find a spacious game room/indoor recreation area. The custom built fire pit and surrounding patio (built in 2021) provides an ideal space to enjoy summer nights and crisp fall evenings with friends and family as you unwind from a busy week... New water heater installed 10-29-25! New stone patio and fire pit.
Listing Agent
CENTURY 21 Bradley Realty, Inc Brokerage Phone: 260-579-3007 Listed on: 11/01/2025

Home Details
Home Type
- Single Family
Est. Annual Taxes
- $4,090
Year Built
- Built in 2012
Lot Details
- 0.25 Acre Lot
- Lot Dimensions are 80x135
- Backs to Open Ground
- Property has an invisible fence for dogs
- Landscaped
- Irregular Lot
HOA Fees
- $16 Monthly HOA Fees
Parking
- 3 Car Attached Garage
- Garage Door Opener
- Driveway
- Off-Street Parking
Home Design
- Contemporary Architecture
- Brick Exterior Construction
- Poured Concrete
- Shingle Roof
- Asphalt Roof
- Shingle Siding
- Vinyl Construction Material
Interior Spaces
- 2-Story Property
- Open Floorplan
- Woodwork
- Tray Ceiling
- Vaulted Ceiling
- Insulated Windows
- Living Room with Fireplace
- Utility Room in Garage
- Gas And Electric Dryer Hookup
Kitchen
- Oven or Range
- Laminate Countertops
- Utility Sink
- Disposal
Flooring
- Carpet
- Laminate
- Tile
Bedrooms and Bathrooms
- 4 Bedrooms
- Primary Bedroom Suite
- Split Bedroom Floorplan
- Walk-In Closet
- Soaking Tub
- Bathtub with Shower
- Separate Shower
Attic
- Storage In Attic
- Pull Down Stairs to Attic
Finished Basement
- Basement Fills Entire Space Under The House
- 1 Bathroom in Basement
- Natural lighting in basement
Home Security
- Storm Doors
- Fire and Smoke Detector
Schools
- Leo Elementary And Middle School
- Leo High School
Utilities
- Forced Air Heating and Cooling System
- SEER Rated 13+ Air Conditioning Units
- High-Efficiency Furnace
- Heating System Uses Gas
Additional Features
- Covered Patio or Porch
- Suburban Location
Listing and Financial Details
- Assessor Parcel Number 02-03-21-207-005.000-082
- Seller Concessions Not Offered
Community Details
Overview
- Pioneer Village Subdivision
Amenities
- Community Fire Pit
Map
Home Values in the Area
Average Home Value in this Area
Tax History
| Year | Tax Paid | Tax Assessment Tax Assessment Total Assessment is a certain percentage of the fair market value that is determined by local assessors to be the total taxable value of land and additions on the property. | Land | Improvement |
|---|---|---|---|---|
| 2024 | $3,708 | $398,400 | $33,500 | $364,900 |
| 2022 | $3,375 | $357,500 | $33,500 | $324,000 |
| 2021 | $2,853 | $318,000 | $33,500 | $284,500 |
| 2020 | $2,542 | $280,300 | $33,500 | $246,800 |
| 2019 | $2,337 | $262,300 | $33,500 | $228,800 |
| 2018 | $2,473 | $264,700 | $33,500 | $231,200 |
| 2017 | $2,253 | $239,200 | $33,500 | $205,700 |
| 2016 | $2,234 | $237,700 | $33,500 | $204,200 |
| 2014 | $2,182 | $252,100 | $33,500 | $218,600 |
| 2013 | $2,210 | $233,600 | $33,500 | $200,100 |
Property History
| Date | Event | Price | List to Sale | Price per Sq Ft | Prior Sale |
|---|---|---|---|---|---|
| 10/15/2025 10/15/25 | For Sale | $455,000 | +56.1% | $108 / Sq Ft | |
| 05/31/2019 05/31/19 | Sold | $291,500 | +0.6% | $91 / Sq Ft | View Prior Sale |
| 04/18/2019 04/18/19 | Pending | -- | -- | -- | |
| 04/18/2019 04/18/19 | For Sale | $289,900 | +25.7% | $90 / Sq Ft | |
| 11/02/2012 11/02/12 | Sold | $230,600 | -3.1% | $72 / Sq Ft | View Prior Sale |
| 09/26/2012 09/26/12 | Pending | -- | -- | -- | |
| 03/29/2012 03/29/12 | For Sale | $237,900 | -- | $74 / Sq Ft |
Purchase History
| Date | Type | Sale Price | Title Company |
|---|---|---|---|
| Warranty Deed | -- | Renaissance Title | |
| Warranty Deed | -- | None Available | |
| Deed | -- | Renaissance Title |
Mortgage History
| Date | Status | Loan Amount | Loan Type |
|---|---|---|---|
| Open | $233,200 | New Conventional | |
| Previous Owner | $80,000 | New Conventional |
Source: Indiana Regional MLS
MLS Number: 202544361
APN: 02-03-21-207-005.000-082
- 9116 Metea Valley Crossing
- 14609 Bobcat Ct
- 14315 Flint Creek Crossing
- 15026 Leo Creek Blvd
- 15154 Annabelle Place
- 15188 Leo Creek Blvd
- 15309 Wild Meadow Place
- 15114 Lions Passage
- 15293 Leo Creek Blvd
- 15332 Annabelle Place
- 8578 Virgo Run
- 10135 Donald Ave
- 15208 Beulah Dr
- 13234 Leo Rd
- 15451 N State Road 1
- 10878 Conrad Creek Ct Unit 17
- 10932 Conrad Creek Ct
- 15386 Makarios Pass Unit 8
- 10964 Conrad Creek Ct Unit 14
- 10809 Conrad Creek Ct
- 13606 Walker Mill Ct
- 12825 Palazzo Blvd
- 5931 Spring Oak Ct
- 4238 Provision Pkwy
- 9904 Mustang Dr
- 10326 Old Leo Rd Unit 37
- 13101 Union Club Blvd
- 10501 Day Lily Dr
- 4021 Frost Grass Dr
- 11275 Sportsman Park Ln
- 10550 Dupont Oaks Blvd
- 4775 Amity Dr
- 10095 Bluffs Corner
- 2877 Leon Cove
- 3302 Vantage Point Dr
- 9509 Hidden Village Place
- 7311 Denise Dr
- 660 Bonterra Blvd
- 642 Barnsley Cove
- 6031 Evard Rd
