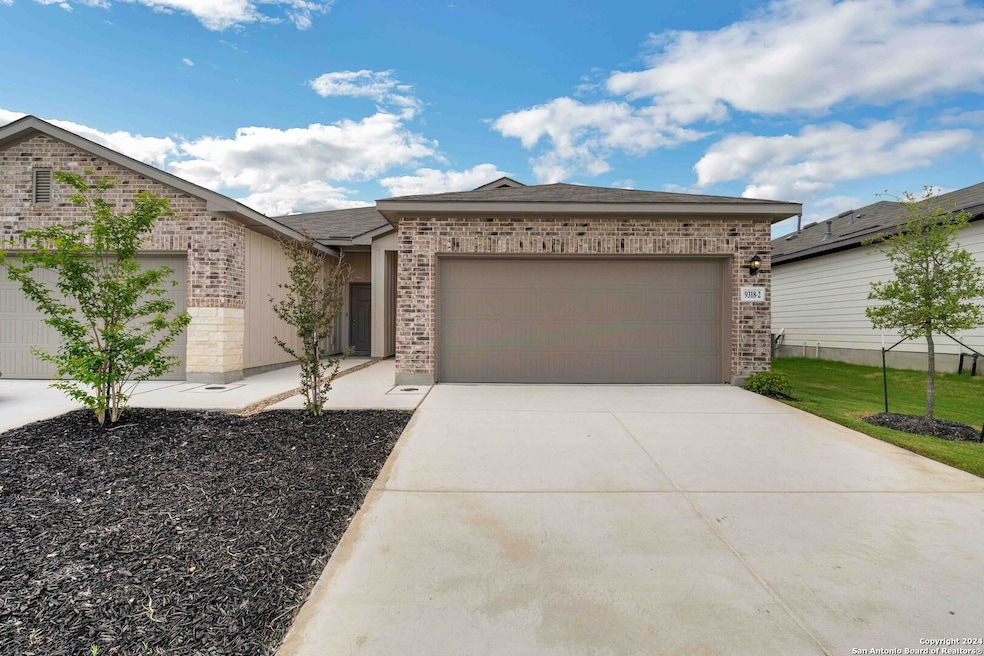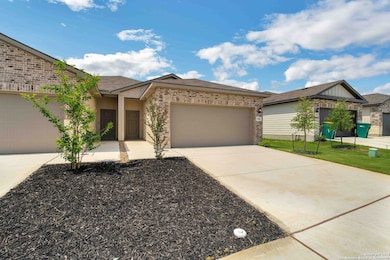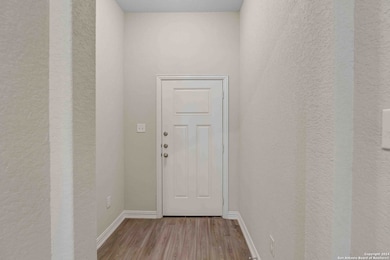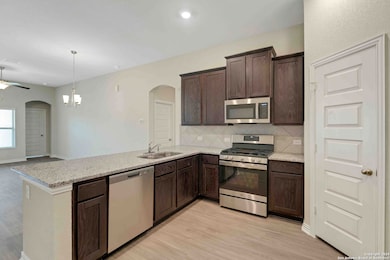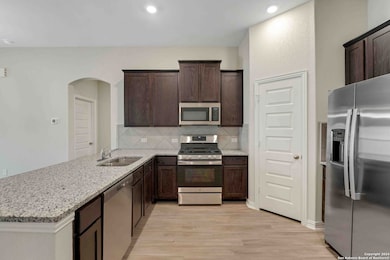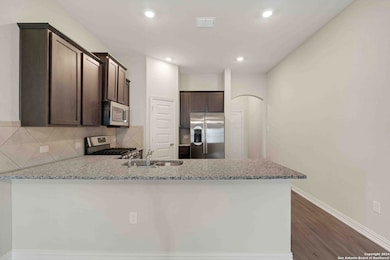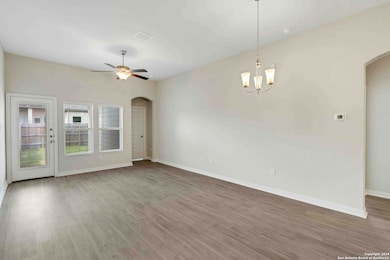9318 Frio Landing Unit 1 Converse, TX NULL
East San Antonio NeighborhoodHighlights
- Central Heating and Cooling System
- Ceiling Fan
- 1-Story Property
- Combination Dining and Living Room
- Vinyl Flooring
About This Home
RENTAL RATE INCLUDES PEST CONTROL, LAWN SERVICE, AND HVAC FILTER/MAINTANENCE. NEW Home and ready for immediate move-in! Light, bright, and Open floor plan beautiful 3 bedroom, 2 full bathrooms, 2 car garage duplex. The Kitchen is equipped with granite countertops, 42" cabinets, and stainless steel appliances. Enjoy features such as a relaxing covered patio to enjoy the privately fenced backyard. Luxury vinyl flooring throughout, NO CARPET Gorgeous tiled walls surround the shower in the primary Bath.
Listing Agent
Thomas Van Buskirk
RE/MAX Preferred, REALTORS Listed on: 10/10/2025
Home Details
Home Type
- Single Family
Year Built
- Built in 2024
Interior Spaces
- 1,300 Sq Ft Home
- 1-Story Property
- Ceiling Fan
- Window Treatments
- Combination Dining and Living Room
- Vinyl Flooring
- Washer Hookup
Kitchen
- Stove
- Microwave
- Dishwasher
- Disposal
Bedrooms and Bathrooms
- 3 Bedrooms
- 2 Full Bathrooms
Parking
- 2 Car Garage
- Garage Door Opener
Schools
- Glenn J Elementary School
- Heritage Middle School
- E Central High School
Utilities
- Central Heating and Cooling System
- Electric Water Heater
Community Details
- Knox Ridge Subdivision
Map
Source: San Antonio Board of REALTORS®
MLS Number: 1914377
- 5406 Devils Gate
- 5411 Devils Gate
- 5403 Devils Gate
- 9315 Kinsel Park
- 9311 Kinsel Park
- 9427 Lochridge Pike
- 5142 Schaeffer Ridge
- 5139 Longhorn River
- 9515 Lochridge Pike
- Plan 2527 at Knox Ridge
- Plan 1908 at Knox Ridge
- Plan 1271 Modeled at Knox Ridge
- Plan 1377 at Knox Ridge
- Plan 1604 Modeled at Knox Ridge
- Plan 1888 at Knox Ridge
- Plan 2708 at Knox Ridge
- Plan 1242 at Knox Ridge
- Plan 1780 at Knox Ridge
- Plan 2245 at Knox Ridge
- Plan 2411 at Knox Ridge
- 9306 Frio Landing Unit 2
- 9213 Groff Landing Unit 1
- 5139 Longhorn River
- 9204 Groff Landing Unit 2
- 5123 Papalote Garden
- 5111 Papalote Garden
- 5511 Haven Springs Unit 1
- 9011 Little Hoss
- 5507 Haven Springs Unit 1
- 5307 Y Bar Summit
- 5310 Devils Ridge
- 8835 Barrow Path
- 5331 Hornbeck Heights
- 5196 Fowler Crest
- 5315 Hornbeck Heights
- 9504 Nubuck Branch
- 9508 Nubuck Branch
- 5223 Hornbeck Heights
- 9127 Griffith Run
- 5163 Fowler Crest
