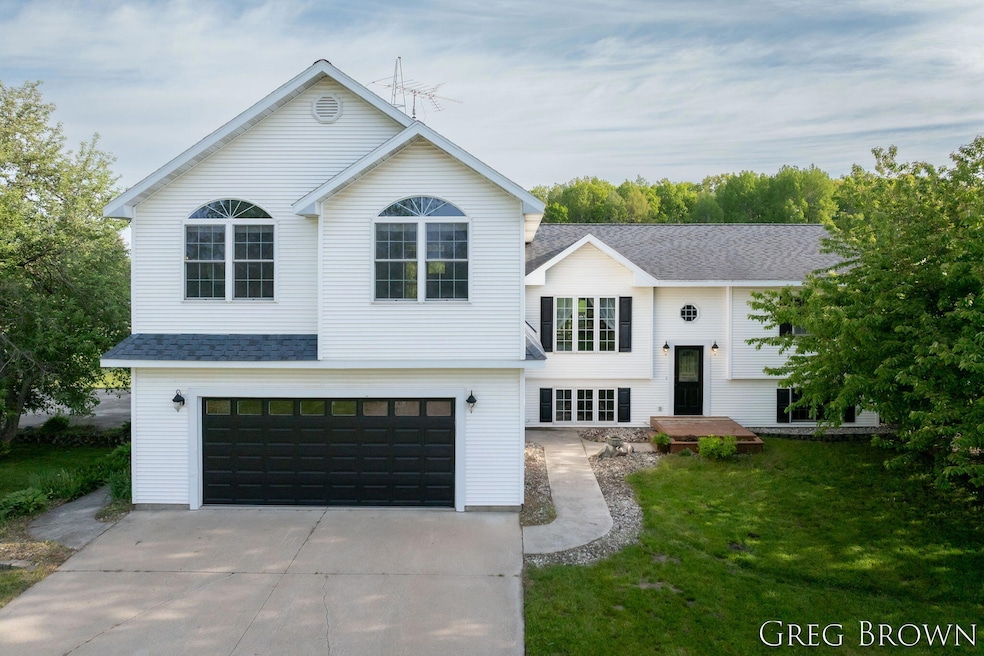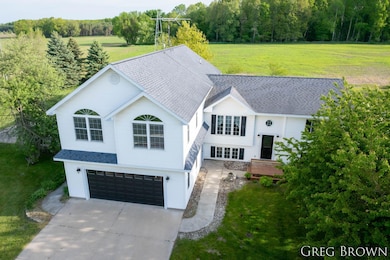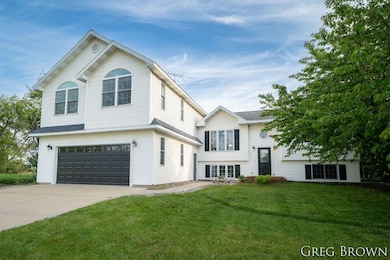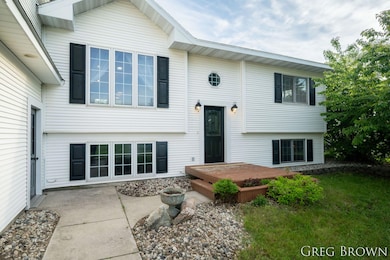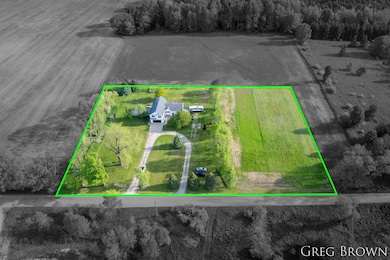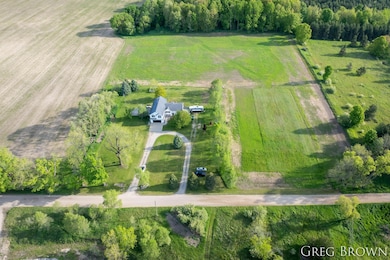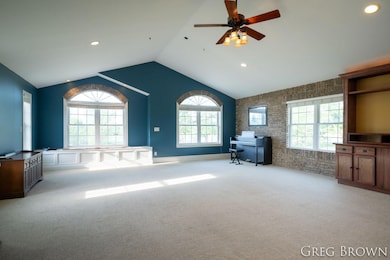
9318 Jefferson Rd Lakeview, MI 48850
Estimated payment $2,392/month
Highlights
- Spa
- Deck
- Balcony
- Lakeview Elementary School Rated 9+
- Wood Flooring
- 2 Car Attached Garage
About This Home
Discover this unique sprawling estate on 3.5 private acres of peaceful country living. Surrounded by nature and amazing wildlife, enjoy stunning sunrises and sunsets from your favorite deck, the beautiful yard or the large back porch. Inside, find an updated kitchen with quartz island, spacious living areas perfect for gathering or a quiet retreat. 3 bedrooms, 3 baths, a cozy fireplace, and a finished basement with additional living space. The large attached garage is nearly 3 stalls with a large workshop and rear door. With a whole-house generator and room to roam, this home offers comfort, beauty, and privacy.
Open House Schedule
-
Wednesday, June 04, 20255:00 to 8:00 pm6/4/2025 5:00:00 PM +00:006/4/2025 8:00:00 PM +00:00Add to Calendar
Home Details
Home Type
- Single Family
Est. Annual Taxes
- $2,096
Year Built
- Built in 1997
Lot Details
- 3.51 Acre Lot
- Lot Dimensions are 510x300
- The property's road front is unimproved
- Level Lot
- Garden
- Property is zoned AF, AF
Parking
- 2 Car Attached Garage
- Garage Door Opener
- Gravel Driveway
Home Design
- Composition Roof
- Vinyl Siding
Interior Spaces
- 2,886 Sq Ft Home
- 2-Story Property
- Wet Bar
- Ceiling Fan
- Gas Log Fireplace
- Low Emissivity Windows
- Living Room with Fireplace
- Dining Area
- Natural lighting in basement
Kitchen
- Range
- Microwave
- Dishwasher
- Kitchen Island
Flooring
- Wood
- Ceramic Tile
Bedrooms and Bathrooms
- 3 Bedrooms | 2 Main Level Bedrooms
Laundry
- Laundry Room
- Dryer
- Washer
Outdoor Features
- Spa
- Balcony
- Deck
- Patio
Utilities
- Forced Air Heating and Cooling System
- Heating System Uses Propane
- Heating System Powered By Leased Propane
- Power Generator
- Propane
- Well
- Septic System
Map
Home Values in the Area
Average Home Value in this Area
Tax History
| Year | Tax Paid | Tax Assessment Tax Assessment Total Assessment is a certain percentage of the fair market value that is determined by local assessors to be the total taxable value of land and additions on the property. | Land | Improvement |
|---|---|---|---|---|
| 2024 | -- | $153,000 | $0 | $0 |
| 2023 | -- | $116,500 | $0 | $0 |
| 2022 | $0 | $96,700 | $0 | $0 |
| 2021 | -- | $98,200 | $0 | $0 |
| 2020 | -- | -- | $0 | $0 |
| 2019 | -- | -- | $0 | $0 |
| 2018 | -- | -- | $0 | $0 |
| 2017 | -- | -- | $0 | $0 |
| 2016 | -- | -- | $0 | $0 |
| 2014 | -- | -- | $0 | $0 |
| 2013 | -- | -- | $0 | $0 |
Property History
| Date | Event | Price | Change | Sq Ft Price |
|---|---|---|---|---|
| 05/06/2022 05/06/22 | Sold | $345,000 | +6.2% | $120 / Sq Ft |
| 04/03/2022 04/03/22 | Pending | -- | -- | -- |
| 03/31/2022 03/31/22 | For Sale | $324,900 | -- | $113 / Sq Ft |
Purchase History
| Date | Type | Sale Price | Title Company |
|---|---|---|---|
| Warranty Deed | $345,000 | -- | |
| Interfamily Deed Transfer | -- | Hbi Title |
Mortgage History
| Date | Status | Loan Amount | Loan Type |
|---|---|---|---|
| Previous Owner | $142,561 | Stand Alone Refi Refinance Of Original Loan | |
| Previous Owner | $139,400 | New Conventional | |
| Previous Owner | $25,125 | Unknown | |
| Previous Owner | $143,000 | Fannie Mae Freddie Mac |
Similar Homes in Lakeview, MI
Source: Southwestern Michigan Association of REALTORS®
MLS Number: 25025442
APN: 5415-028-002-900
- 9156 1 Mile Rd
- 8278 Schmeid Rd
- 7107 1 Mile Rd
- 9290 Cutler Rd
- 3483 80th Ave
- 1372 65th Ave
- 12448 Jefferson Rd
- 225 N Lincoln Ave
- 121 First St
- 208 Clark St
- 11749 Birch Dr
- 6710 Schmeid Rd
- 0 Cherry Dr Unit 25016199
- 804 S Lincoln Ave
- 626 Washington St
- 225 Niles St
- 725 Washington St
- 6408 Lakeshore Dr
- 11472 Cherry Dr
- 6391 Lakeshore Dr
