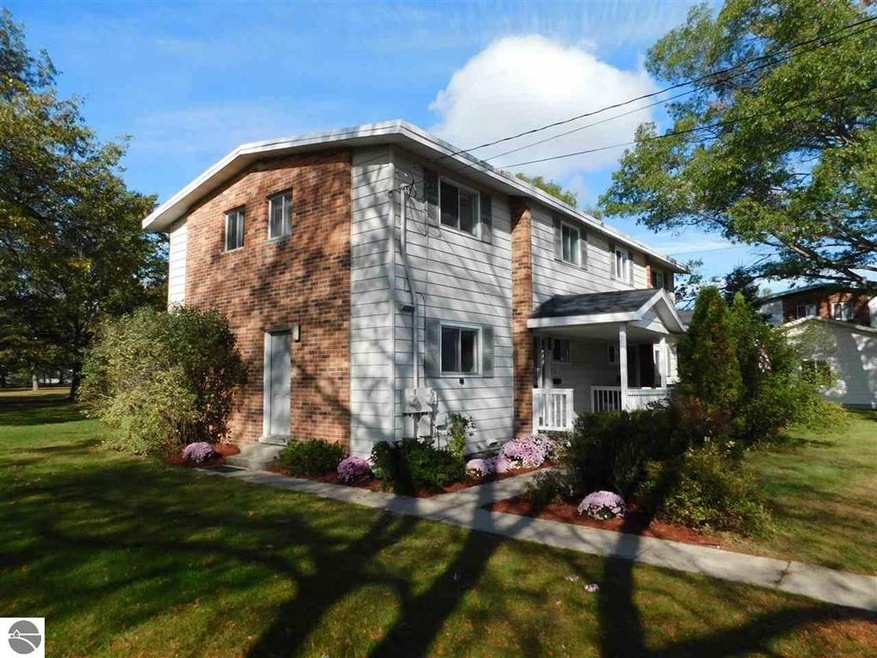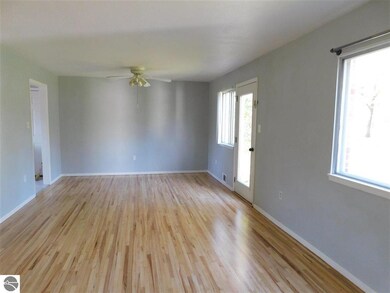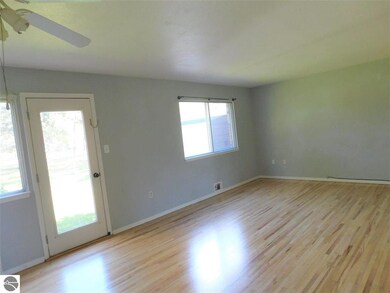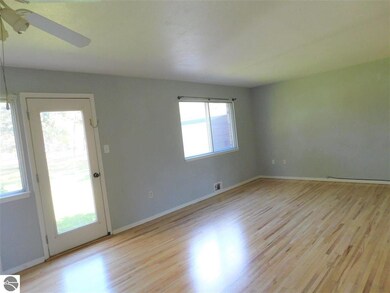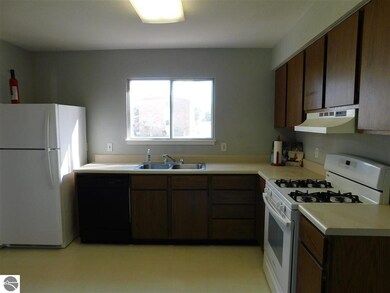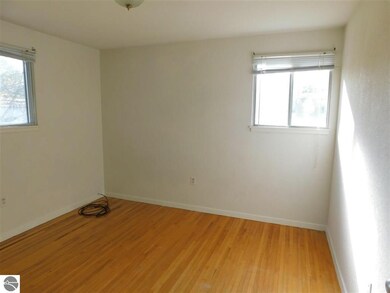
9318 Maryland St Unit A Oscoda, MI 48750
Highlights
- Covered patio or porch
- Entrance Foyer
- Landscaped
- Forced Air Heating and Cooling System
- Shed
- Level Lot
About This Home
As of September 2023Villages of Oscoda 3 Bed 1 1/2 bath, vacant and ready for new owner! Seller had living/dining room floors refinished, looking beautiful. Upper level with 3 bedrooms and full bath. Basement is open and dry, great for storage, could be playroom/game room or family room. Covered front porch to sit and relax. Appliances are included!! HOA fees include lawn care and garbage pick up too. Area of similar homes, close to all Oscoda ammenties and Lake Huron!
Last Agent to Sell the Property
SUSAN FAIRBANKS
Keller Williams Showcase License #6501342370 Listed on: 10/23/2021
Home Details
Home Type
- Single Family
Est. Annual Taxes
- $949
Year Built
- Built in 1960
Lot Details
- 6,098 Sq Ft Lot
- Lot Dimensions are 48 x 134.5
- Landscaped
- Level Lot
- The community has rules related to zoning restrictions
HOA Fees
- $60 Monthly HOA Fees
Home Design
- Brick Exterior Construction
- Block Foundation
- Fire Rated Drywall
- Frame Construction
- Membrane Roofing
Interior Spaces
- 1,262 Sq Ft Home
- 2-Story Property
- Entrance Foyer
Kitchen
- Recirculated Exhaust Fan
- Dishwasher
Bedrooms and Bathrooms
- 3 Bedrooms
Laundry
- Dryer
- Washer
Outdoor Features
- Covered patio or porch
- Shed
Utilities
- Forced Air Heating and Cooling System
- Cable TV Available
Community Details
Overview
- Villages Of Osocda Community
Amenities
- Common Area
Ownership History
Purchase Details
Home Financials for this Owner
Home Financials are based on the most recent Mortgage that was taken out on this home.Purchase Details
Home Financials for this Owner
Home Financials are based on the most recent Mortgage that was taken out on this home.Similar Homes in Oscoda, MI
Home Values in the Area
Average Home Value in this Area
Purchase History
| Date | Type | Sale Price | Title Company |
|---|---|---|---|
| Warranty Deed | $100,000 | None Listed On Document | |
| Warranty Deed | $70,000 | None Available |
Mortgage History
| Date | Status | Loan Amount | Loan Type |
|---|---|---|---|
| Open | $101,010 | New Conventional | |
| Previous Owner | $70,900 | New Conventional |
Property History
| Date | Event | Price | Change | Sq Ft Price |
|---|---|---|---|---|
| 09/21/2023 09/21/23 | Sold | $100,000 | -4.8% | $79 / Sq Ft |
| 09/11/2023 09/11/23 | Pending | -- | -- | -- |
| 07/10/2023 07/10/23 | For Sale | $105,000 | +50.0% | $83 / Sq Ft |
| 11/02/2021 11/02/21 | Sold | $70,000 | +0.1% | $55 / Sq Ft |
| 10/26/2021 10/26/21 | Pending | -- | -- | -- |
| 10/23/2021 10/23/21 | For Sale | $69,900 | -- | $55 / Sq Ft |
Tax History Compared to Growth
Tax History
| Year | Tax Paid | Tax Assessment Tax Assessment Total Assessment is a certain percentage of the fair market value that is determined by local assessors to be the total taxable value of land and additions on the property. | Land | Improvement |
|---|---|---|---|---|
| 2025 | $1,117 | $44,400 | $44,400 | $0 |
| 2024 | $1,307 | $40,300 | $0 | $0 |
| 2023 | $913 | $35,100 | $35,100 | $0 |
| 2022 | $1,222 | $28,200 | $28,200 | $0 |
| 2021 | $975 | $24,300 | $24,300 | $0 |
| 2020 | $949 | $23,100 | $23,100 | $0 |
| 2019 | $937 | $22,000 | $22,000 | $0 |
| 2018 | $944 | $21,700 | $21,700 | $0 |
| 2017 | $907 | $20,700 | $20,700 | $0 |
| 2016 | $826 | $20,700 | $0 | $0 |
| 2015 | -- | $20,600 | $0 | $0 |
| 2014 | -- | $20,800 | $0 | $0 |
| 2013 | -- | $20,500 | $0 | $0 |
Agents Affiliated with this Home
-
Jeff Pukall

Seller's Agent in 2023
Jeff Pukall
STERLING PROPERTIES
(712) 852-6190
137 Total Sales
-
GAIL ANNE PALMER
G
Buyer's Agent in 2023
GAIL ANNE PALMER
STERLING PROPERTIES
(989) 984-9709
47 Total Sales
-
S
Seller's Agent in 2021
SUSAN FAIRBANKS
Keller Williams Showcase
Map
Source: Northern Great Lakes REALTORS® MLS
MLS Number: 1894420
APN: 066-O70-000-480-00
- 10156 Virginia St
- 8014 S Alaska St Unit A
- 8016 S Alaska St Unit B
- 9401 6th St
- 9750 8th St Unit A
- 8619 Iowa St
- 8207 Florida Unit A Common
- 5529 Forest Dr
- 5673 F 41
- 4451 Bissonette Rd
- 5978 Westshore Dr
- 4545 Merkel Ln
- 0 Vl Vaughn Trail
- 5511 Sunset Ct
- 6062 Westshore Dr
- VL Vaughan Trail
- V/L Riverbend Ct
- 6168 F 41
- 4682 Woodland Rd
- 6111 Loud Dr
