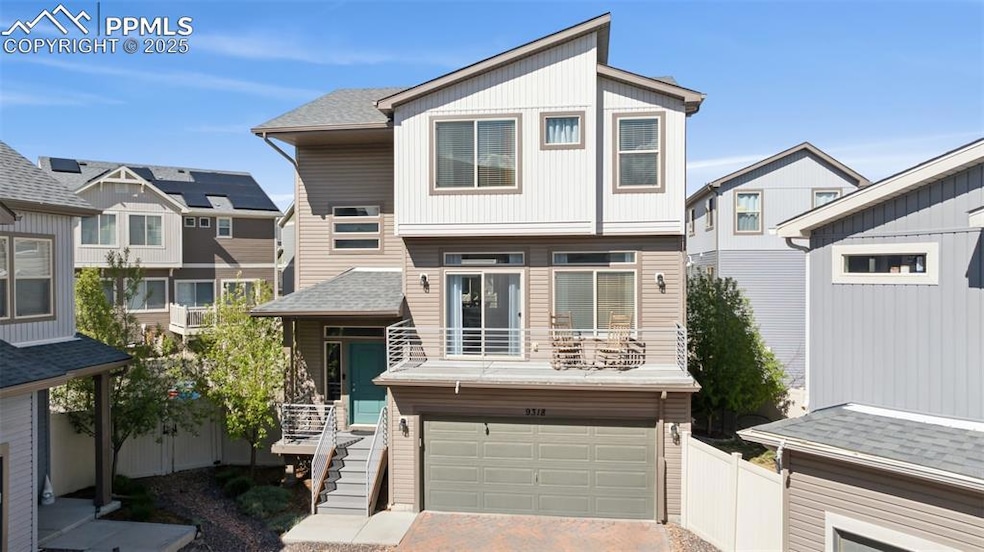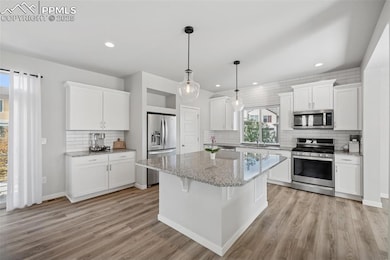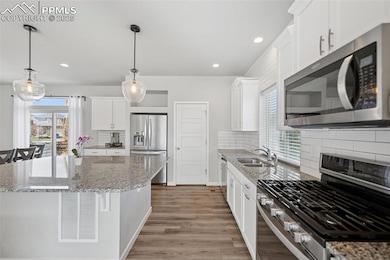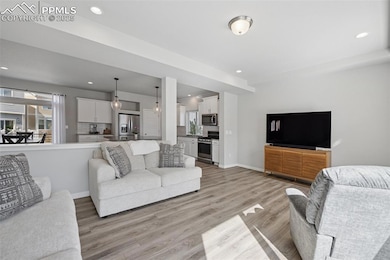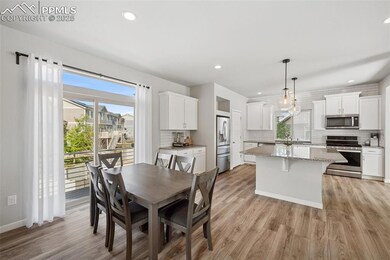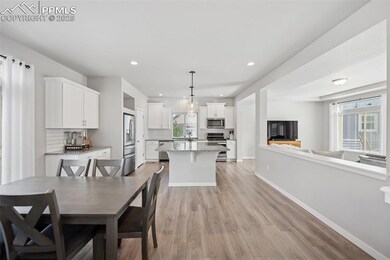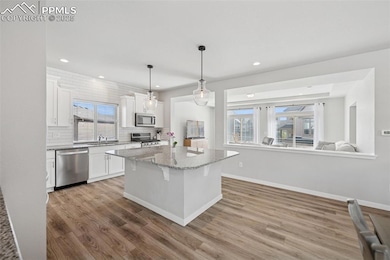
9318 Timberlake Loop Colorado Springs, CO 80927
Banning Lewis Ranch NeighborhoodEstimated payment $3,006/month
Highlights
- Fitness Center
- Clubhouse
- Great Room
- Mountain View
- Property is near a park
- Community Pool
About This Home
Welcome to 9318 Timberlake Loop – a beautifully designed three-story home in the sought-after community of Banning Lewis Ranch. This stylish and spacious residence offers 3 bedrooms, 2.5 bathrooms, and a host of premium upgrades that combine comfort, elegance, and functionality.Step into the gourmet kitchen, the heart of the home, featuring a large center island, granite countertops, stainless steel appliances, staggered cabinetry, and a sleek subway tile backsplash. Natural light pours in through expansive windows, creating a bright, welcoming ambiance throughout.The open-concept living area flows effortlessly to a balcony, ideal for enjoying your morning coffee or winding down in the evening. A second balcony off the dining room provides the perfect setting for alfresco meals and entertaining.Upstairs, retreat to the spacious primary suite complete with a walk-in closet and a luxurious en-suite bath. Two additional bedrooms and a full bathroom provide ample space for family or guests.The lower level offers a versatile family room that opens to a xeriscaped backyard with turf, designed for low-maintenance outdoor living and year-round enjoyment.Banning Lewis Ranch, known for its community amenities and picturesque landscapes, provides an exceptional backdrop for this home. Whether it's strolling through the neighborhood, enjoying parks, two pools, pickleball, splash pad, or taking advantage of community events, this location offers a lifestyle that goes beyond the home itself. Don’t miss the opportunity to own this beautiful and well-maintained home. Schedule your showing today and experience the comfort and lifestyle that awaits you! Living in Banning Lewis Ranch means access to exceptional amenities including parks, two water parks, and miles of trails for walking, jogging, or biking.9318 Timberlake Loop isn't just a house – it’s a lifestyle. Discover your dream home in this vibrant, active community.
Home Details
Home Type
- Single Family
Est. Annual Taxes
- $4,039
Year Built
- Built in 2018
Lot Details
- 3,097 Sq Ft Lot
- Back Yard Fenced
- Landscaped
Parking
- 2 Car Attached Garage
- Garage Door Opener
- Driveway
Home Design
- Shingle Roof
Interior Spaces
- 2,326 Sq Ft Home
- 3-Story Property
- Ceiling height of 9 feet or more
- Great Room
- Mountain Views
- Crawl Space
- Laundry on upper level
Kitchen
- Oven
- Plumbed For Gas In Kitchen
- Microwave
- Dishwasher
Flooring
- Carpet
- Luxury Vinyl Tile
Bedrooms and Bathrooms
- 3 Bedrooms
Location
- Property is near a park
- Property near a hospital
- Property is near schools
- Property is near shops
Schools
- Inspiration View Elementary School
- Skyview Middle School
- Vista Ridge High School
Utilities
- Forced Air Heating and Cooling System
- Heating System Uses Natural Gas
Community Details
Overview
- Association fees include common utilities, covenant enforcement, snow removal, trash removal
- Built by Oakwood Homes
Amenities
- Clubhouse
Recreation
- Tennis Courts
- Community Playground
- Fitness Center
- Community Pool
- Park
- Dog Park
Map
Home Values in the Area
Average Home Value in this Area
Tax History
| Year | Tax Paid | Tax Assessment Tax Assessment Total Assessment is a certain percentage of the fair market value that is determined by local assessors to be the total taxable value of land and additions on the property. | Land | Improvement |
|---|---|---|---|---|
| 2024 | $3,933 | $32,890 | $5,110 | $27,780 |
| 2023 | $3,933 | $32,890 | $5,110 | $27,780 |
| 2022 | $3,001 | $23,750 | $4,450 | $19,300 |
| 2021 | $3,076 | $24,440 | $4,580 | $19,860 |
| 2020 | $2,896 | $22,880 | $3,050 | $19,830 |
| 2019 | $2,881 | $22,880 | $3,050 | $19,830 |
| 2018 | $14 | $190 | $190 | $0 |
Property History
| Date | Event | Price | Change | Sq Ft Price |
|---|---|---|---|---|
| 05/02/2025 05/02/25 | For Sale | $479,000 | 0.0% | $206 / Sq Ft |
| 05/02/2025 05/02/25 | For Sale | $479,000 | 0.0% | $206 / Sq Ft |
| 06/28/2023 06/28/23 | Rented | $2,495 | 0.0% | -- |
| 06/21/2023 06/21/23 | For Rent | $2,495 | -- | -- |
Deed History
| Date | Type | Sale Price | Title Company |
|---|---|---|---|
| Warranty Deed | $479,000 | Stewart Title | |
| Warranty Deed | $329,567 | Assured Title Agency |
Mortgage History
| Date | Status | Loan Amount | Loan Type |
|---|---|---|---|
| Open | $434,362 | VA | |
| Previous Owner | $334,300 | New Conventional | |
| Previous Owner | $306,000 | New Conventional | |
| Previous Owner | $301,465 | New Conventional |
Similar Homes in Colorado Springs, CO
Source: Pikes Peak REALTOR® Services
MLS Number: 6800635
APN: 53104-02-042
- 6790 Backcountry Loop
- 6730 Backcountry Loop
- 6803 Backcountry Loop
- 6814 Backcountry Loop
- 9642 Timberlake Loop
- 6654 Backcountry Loop
- 6484 Golden Briar Ln
- 6431 Glencullen View
- 6562 Golden Briar Ln
- 6886 Backcountry Loop
- 9444 Crosshaven View
- 6970 Sedgerock Ln
- 6555 Golden Briar Ln
- 9340 Blue Birch Ct
- 6269 Armdale Heights
- 6263 Armdale Heights
- 6646 Golden Briar Ln
- 6742 Windbrook Ct
- 6712 Golden Briar Ln
- 6918 Compass Bend Dr
