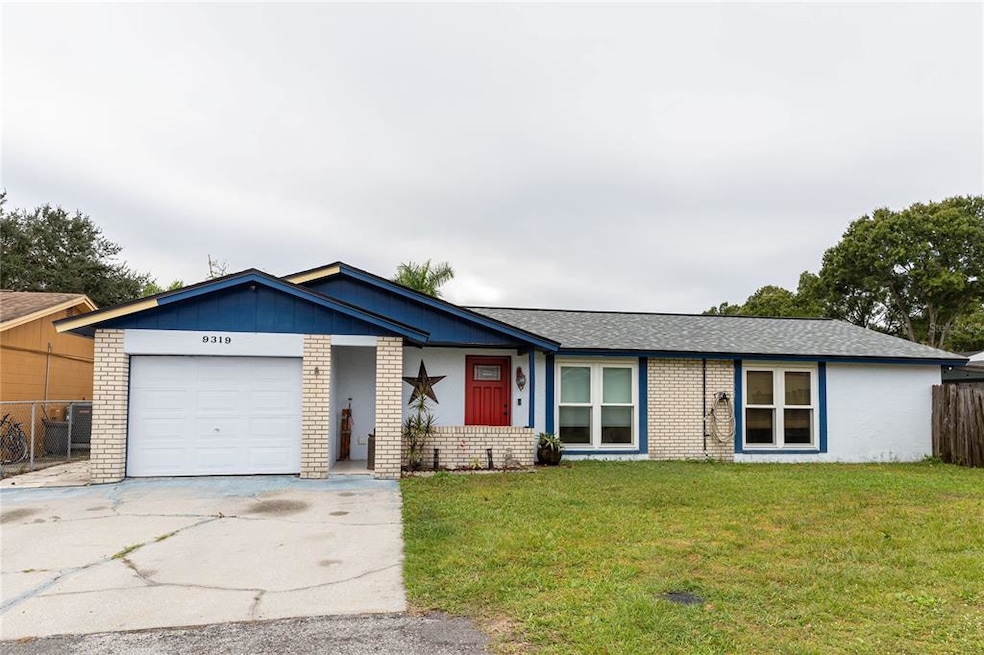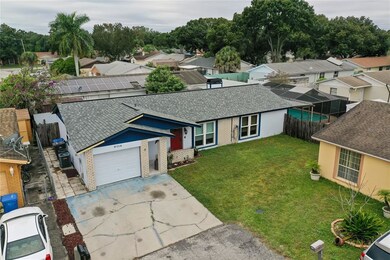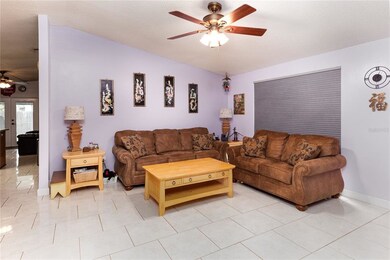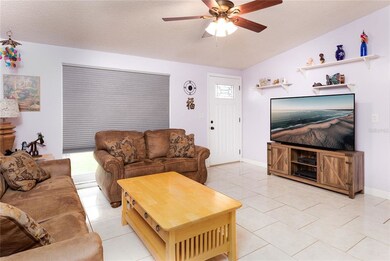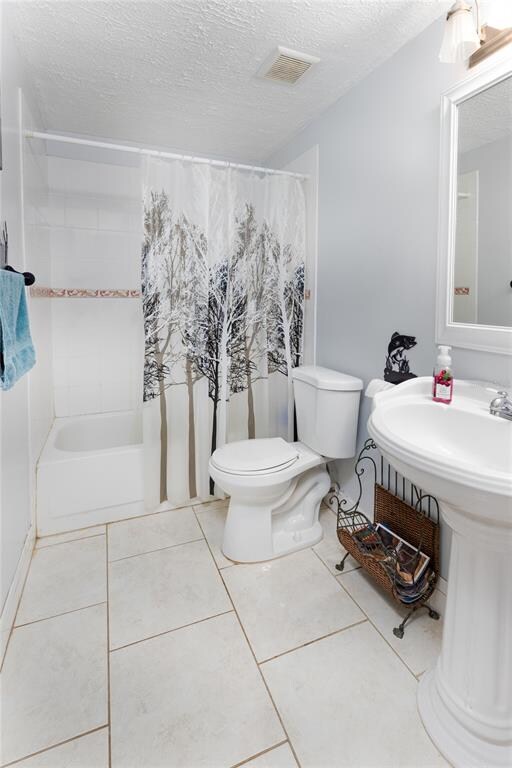
9319 Ashfield Ct Tampa, FL 33615
Timberlane Woodlake NeighborhoodHighlights
- Screened Pool
- Pool View
- Family Room Off Kitchen
- Alonso High School Rated A
- Enclosed patio or porch
- Cul-De-Sac
About This Home
As of April 2025Make this beautiful 3 bedroom 2 bath home yours. Walk through your front door into the living room leading to the dining room providing the perfect open plan for your gatherings and both windows feature brand NEW remote controlled blackout curtains. For the perfect split floor plan you will find a full bath and two bedrooms on the left and to the right you will find your master bedroom, your kitchen including all newer stainless steel appliances and the family room features a beautiful fireplace. Walk through your French doors out to your covered patio and enjoy your morning coffee by the fully screened Salt Water pool or relax in the hot tub. To the left and right outside of your pool you have great space for outdoor seating, BBQ, or whatever else you like. The shed provides you plenty of room for storage. Property is fenced. This home features brand new double pane windows as well as hurricane protection shields. Brand new 2021 roof. All new doors throughout the home. Brand new Eco Bee AC thermostat. Newer Geospring water heather. Brand new 2021 pool generator.
Home Details
Home Type
- Single Family
Est. Annual Taxes
- $473
Year Built
- Built in 1984
Lot Details
- 6,098 Sq Ft Lot
- Lot Dimensions are 54x95
- Cul-De-Sac
- East Facing Home
- Irrigation
- Property is zoned PD
Parking
- 1 Car Attached Garage
Home Design
- Slab Foundation
- Shingle Roof
- Concrete Siding
- Block Exterior
Interior Spaces
- 1,284 Sq Ft Home
- 1-Story Property
- Ceiling Fan
- French Doors
- Family Room Off Kitchen
- Ceramic Tile Flooring
- Pool Views
Kitchen
- Eat-In Kitchen
- <<convectionOvenToken>>
- Range<<rangeHoodToken>>
- <<microwave>>
- Disposal
Bedrooms and Bathrooms
- 3 Bedrooms
- Split Bedroom Floorplan
- 2 Full Bathrooms
Pool
- Screened Pool
- In Ground Pool
- Gunite Pool
- Saltwater Pool
- Above Ground Spa
- Fence Around Pool
Outdoor Features
- Enclosed patio or porch
- Exterior Lighting
- Shed
Schools
- Davis Elementary School
- Davidsen Middle School
- Alonso High School
Utilities
- Central Heating and Cooling System
- Electric Water Heater
- Fiber Optics Available
- Cable TV Available
Community Details
- Timberlane Sub Unit 7B Subdivision
Listing and Financial Details
- Legal Lot and Block 48 / 3
- Assessor Parcel Number U-27-28-17-0AR-000003-00048.0
Ownership History
Purchase Details
Home Financials for this Owner
Home Financials are based on the most recent Mortgage that was taken out on this home.Purchase Details
Home Financials for this Owner
Home Financials are based on the most recent Mortgage that was taken out on this home.Purchase Details
Home Financials for this Owner
Home Financials are based on the most recent Mortgage that was taken out on this home.Similar Homes in Tampa, FL
Home Values in the Area
Average Home Value in this Area
Purchase History
| Date | Type | Sale Price | Title Company |
|---|---|---|---|
| Warranty Deed | $390,000 | Fidelity National Title Of Flo | |
| Warranty Deed | $324,000 | Aws Title Services | |
| Interfamily Deed Transfer | -- | Phoenix Title Services Llc |
Mortgage History
| Date | Status | Loan Amount | Loan Type |
|---|---|---|---|
| Open | $382,936 | FHA | |
| Closed | $382,936 | FHA | |
| Previous Owner | $314,204 | FHA | |
| Previous Owner | $30,000 | Credit Line Revolving | |
| Previous Owner | $106,000 | New Conventional | |
| Previous Owner | $101,600 | New Conventional |
Property History
| Date | Event | Price | Change | Sq Ft Price |
|---|---|---|---|---|
| 04/28/2025 04/28/25 | Sold | $390,000 | +2.7% | $304 / Sq Ft |
| 03/10/2025 03/10/25 | Pending | -- | -- | -- |
| 03/05/2025 03/05/25 | For Sale | $379,900 | +17.3% | $296 / Sq Ft |
| 12/27/2021 12/27/21 | Sold | $324,000 | +1.3% | $252 / Sq Ft |
| 11/12/2021 11/12/21 | Pending | -- | -- | -- |
| 11/09/2021 11/09/21 | For Sale | $320,000 | -- | $249 / Sq Ft |
Tax History Compared to Growth
Tax History
| Year | Tax Paid | Tax Assessment Tax Assessment Total Assessment is a certain percentage of the fair market value that is determined by local assessors to be the total taxable value of land and additions on the property. | Land | Improvement |
|---|---|---|---|---|
| 2024 | $4,968 | $291,380 | -- | -- |
| 2023 | $4,794 | $282,893 | $60,944 | $221,949 |
| 2022 | $4,723 | $282,681 | $58,405 | $224,276 |
| 2021 | $493 | $82,133 | $0 | $0 |
| 2020 | $430 | $80,999 | $0 | $0 |
| 2019 | $375 | $79,178 | $0 | $0 |
| 2018 | $916 | $77,702 | $0 | $0 |
| 2017 | $983 | $127,387 | $0 | $0 |
| 2016 | $955 | $74,539 | $0 | $0 |
| 2015 | $968 | $74,021 | $0 | $0 |
| 2014 | $952 | $73,434 | $0 | $0 |
| 2013 | -- | $72,349 | $0 | $0 |
Agents Affiliated with this Home
-
Clifford Howell

Seller's Agent in 2025
Clifford Howell
KELLER WILLIAMS TAMPA PROP.
(813) 428-0817
2 in this area
95 Total Sales
-
Rocio Smith Lora
R
Buyer's Agent in 2025
Rocio Smith Lora
FRIENDS REALTY LLC
(813) 385-4702
1 in this area
37 Total Sales
-
Ana Meals
A
Seller's Agent in 2021
Ana Meals
LPT REALTY, LLC
(813) 997-7664
1 in this area
11 Total Sales
Map
Source: Stellar MLS
MLS Number: T3340194
APN: U-27-28-17-0AR-000003-00048.0
- 8024 Timberlane Dr
- 9504 Woodborough Ct
- 9516 Woodborough Ct
- 9201 Spy Glass Ct
- 9128 Suffield Ct
- 9063 Elliott Cir
- 9065 Elliott Cir
- 9705 Kingsburgh Ct
- 8802 Balfour Rd
- 10208 Turtle Hill Ct
- 9014 Dale Dr
- 8807 Balfour Rd
- 9035 Dale Dr
- 8814 Wellington Dr
- 9033 Dale Dr
- 8816 Wellington Dr
- 9102 Post Oak Ct
- 8819 Wellington Dr
- 9106 Telford Ct
- 9028 Dale Dr
