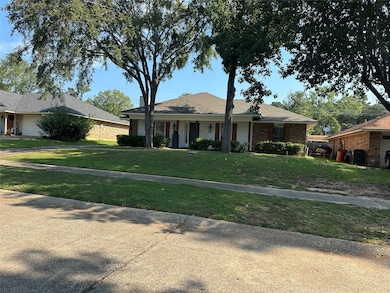9319 Lytham Dr Shreveport, LA 71129
Pines Road NeighborhoodEstimated payment $1,546/month
Highlights
- Open Floorplan
- Cathedral Ceiling
- 2 Car Attached Garage
- Fairfield Magnet School Rated A-
- Granite Countertops
- 1-Story Property
About This Home
Home in like new condition~Open floor plan~Large living area~Brick fireplace~Cathedral style ceiling~Lots of counter space in kitchen~Oversized primary bedroom~double vanity ~separate stall shower~Enjoy the backyard under the new pergola on the new concrete patio~Security system~2-car attached garage on rear side of home~Extra parking for guest~Flex room with separate entry door~
Listing Agent
Century 21 Elite Brokerage Phone: 318-868-3600 License #0000059248 Listed on: 09/18/2025

Home Details
Home Type
- Single Family
Est. Annual Taxes
- $2,399
Year Built
- Built in 1986
Lot Details
- 0.3 Acre Lot
Parking
- 2 Car Attached Garage
- Side Facing Garage
- Multiple Garage Doors
- Garage Door Opener
- Additional Parking
Interior Spaces
- 1,631 Sq Ft Home
- 1-Story Property
- Open Floorplan
- Wired For Sound
- Cathedral Ceiling
- Wood Burning Fireplace
Kitchen
- Electric Oven
- Electric Cooktop
- Dishwasher
- Granite Countertops
- Disposal
Bedrooms and Bathrooms
- 3 Bedrooms
- 2 Full Bathrooms
Utilities
- High Speed Internet
- Cable TV Available
Community Details
- New Castle Sub Subdivision
Listing and Financial Details
- Tax Lot 6
- Assessor Parcel Number 161512002000600
Map
Home Values in the Area
Average Home Value in this Area
Tax History
| Year | Tax Paid | Tax Assessment Tax Assessment Total Assessment is a certain percentage of the fair market value that is determined by local assessors to be the total taxable value of land and additions on the property. | Land | Improvement |
|---|---|---|---|---|
| 2024 | $2,399 | $15,387 | $2,734 | $12,653 |
| 2023 | $2,253 | $14,138 | $2,604 | $11,534 |
| 2022 | $2,253 | $14,138 | $2,604 | $11,534 |
| 2021 | $2,219 | $14,138 | $2,604 | $11,534 |
| 2020 | $2,219 | $14,138 | $2,604 | $11,534 |
| 2019 | $2,245 | $13,883 | $2,604 | $11,279 |
| 2018 | $822 | $13,883 | $2,604 | $11,279 |
| 2017 | $2,281 | $13,883 | $2,604 | $11,279 |
| 2015 | $1,823 | $14,070 | $2,600 | $11,470 |
| 2014 | $1,837 | $14,070 | $2,600 | $11,470 |
| 2013 | -- | $14,070 | $2,600 | $11,470 |
Property History
| Date | Event | Price | List to Sale | Price per Sq Ft | Prior Sale |
|---|---|---|---|---|---|
| 09/18/2025 09/18/25 | For Sale | $255,000 | +6.3% | $156 / Sq Ft | |
| 05/16/2024 05/16/24 | Sold | -- | -- | -- | View Prior Sale |
| 04/20/2024 04/20/24 | Pending | -- | -- | -- | |
| 04/11/2024 04/11/24 | For Sale | $239,900 | -- | $140 / Sq Ft |
Purchase History
| Date | Type | Sale Price | Title Company |
|---|---|---|---|
| Deed | $240,000 | None Listed On Document | |
| Sheriffs Deed | $94,000 | None Listed On Document | |
| Cash Sale Deed | $80,000 | Fidelity National Title | |
| Special Warranty Deed | -- | Vintage Title | |
| Special Warranty Deed | $127,082 | Attorney | |
| Sheriffs Deed | $80,000 | None Available | |
| Quit Claim Deed | $1,000 | None Available |
Mortgage History
| Date | Status | Loan Amount | Loan Type |
|---|---|---|---|
| Open | $212,625 | VA | |
| Previous Owner | $86,480 | New Conventional |
Source: North Texas Real Estate Information Systems (NTREIS)
MLS Number: 21064476
APN: 161512-002-0006-00
- 9305 Castlebrook Dr
- 9430 Ashmont St
- 9317 Newcastle Blvd
- 5613 N Heatherstone Dr
- 5610 Kenilworth Cir
- 9416 E Heatherstone Dr
- 0 Industrial Rd
- 5614 Red Pine
- 8844 Chadwick Dr
- 9124 Hearth Ln
- 8821 Cromwell Dr
- Roosevelt Plan at New Castle Pines
- Jefferson w/ Bonus Plan at New Castle Pines
- Evangeline Plan at New Castle Pines
- Tiara Plan at New Castle Pines
- Ravenwood Plan at New Castle Pines
- Jefferson Plan at New Castle Pines
- Abby Plan at New Castle Pines
- Montana Plan at New Castle Pines
- Tiara w/ Bonus Plan at New Castle Pines
- 4804 Bramble Way
- 6171 Bert Kouns Industrial Loop
- 9250 Dean Rd
- 3555 Cedar Creek Dr
- 8100 Pines Rd
- 6725 Buncombe Rd
- 3126 Bert Kouns Industrial Loop
- 9100 Walker Rd
- 9242 Simmons Place
- 3020 Colquitt Rd
- 9005 Walker Rd
- 9371 Mansfield Rd
- 9730 Baird Rd
- 7000 Red Fox Trail
- 2882 Mackey Ln
- 2878 Mackey Ln
- 6000 W 70th St
- 7400 Glenleaf Rd Unit 39
- 9137 Mansfield Rd
- 6800 Rasberry Ln






