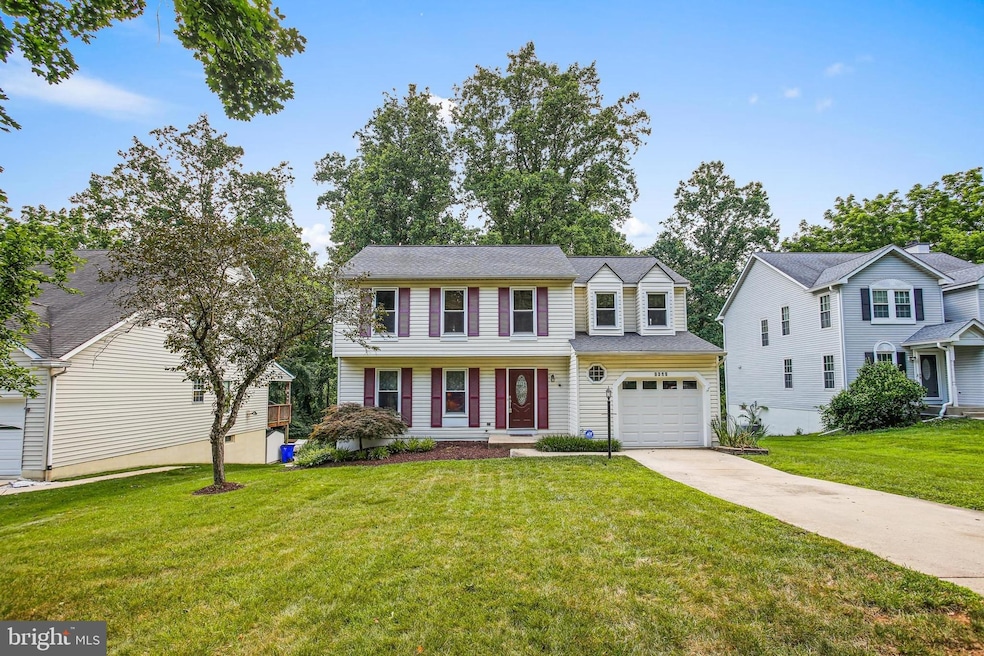
9319 Many Flower Ln Jessup, MD 20794
Estimated payment $3,957/month
Highlights
- View of Trees or Woods
- Recreation Room
- Traditional Floor Plan
- Colonial Architecture
- Wooded Lot
- Attic
About This Home
Welcome to 9319 Many Flower Lane, a beautifully maintained 4-bedroom, 3.5-bath Colonial tucked into the desirable Huntington community of Jessup. This spacious home offers a bright and inviting layout with elegant moldings, carpeting on the upper level, and sun-filled living spaces perfect for both everyday living and entertaining. The expansive lot is surrounded by mature trees, creating a peaceful and private setting and features a large backyard that includes a asphalt pad that is ideal for basketball or other outdoor recreation and family fun. Inside, you'll find generous formal living and dining rooms, an updated kitchen with ample cabinetry, and four well-proportioned bedrooms upstairs, including a spacious primary suite. The lower level offers additional finished space — perfect for a home office, gym, or media room, with access to the rear yard — and also plenty of storage space. Located just minutes from Routes 95, 295, 32, and 29, this home is perfectly positioned for commuting to Washington, D.C., Baltimore, Fort Meade, and BWI. Thoughtfully maintained and filled with warmth, this property offers a wonderful blend of comfort, convenience, and charm. Don’t miss your chance to make it yours!
Home Details
Home Type
- Single Family
Est. Annual Taxes
- $6,761
Year Built
- Built in 1989
Lot Details
- 0.33 Acre Lot
- Landscaped
- Wooded Lot
- Back, Front, and Side Yard
- Property is zoned R20
HOA Fees
- $125 Monthly HOA Fees
Parking
- 1 Car Attached Garage
- Garage Door Opener
- Driveway
Home Design
- Colonial Architecture
- Bump-Outs
- Vinyl Siding
Interior Spaces
- Property has 3 Levels
- Traditional Floor Plan
- Chair Railings
- Crown Molding
- Ceiling Fan
- Recessed Lighting
- Window Treatments
- Entrance Foyer
- Family Room
- Living Room
- Formal Dining Room
- Recreation Room
- Carpet
- Views of Woods
- Attic
Kitchen
- Eat-In Kitchen
- Electric Oven or Range
- Microwave
- Dishwasher
- Disposal
Bedrooms and Bathrooms
- 4 Bedrooms
- En-Suite Primary Bedroom
- En-Suite Bathroom
- Walk-In Closet
Laundry
- Dryer
- Washer
Finished Basement
- Walk-Out Basement
- Rear Basement Entry
- Sump Pump
Outdoor Features
- Exterior Lighting
- Shed
Utilities
- Forced Air Heating and Cooling System
- Electric Water Heater
Community Details
- Cpra HOA
- Huntington Subdivision
Listing and Financial Details
- Tax Lot 42
- Assessor Parcel Number 1406512208
Map
Home Values in the Area
Average Home Value in this Area
Tax History
| Year | Tax Paid | Tax Assessment Tax Assessment Total Assessment is a certain percentage of the fair market value that is determined by local assessors to be the total taxable value of land and additions on the property. | Land | Improvement |
|---|---|---|---|---|
| 2025 | $6,739 | $469,700 | $211,600 | $258,100 |
| 2024 | $6,739 | $441,267 | $0 | $0 |
| 2023 | $6,272 | $412,833 | $0 | $0 |
| 2022 | $5,939 | $384,400 | $176,600 | $207,800 |
| 2021 | $5,939 | $384,400 | $176,600 | $207,800 |
| 2020 | $5,939 | $384,400 | $176,600 | $207,800 |
| 2019 | $5,918 | $385,600 | $167,000 | $218,600 |
| 2018 | $5,511 | $367,233 | $0 | $0 |
| 2017 | $5,252 | $385,600 | $0 | $0 |
| 2016 | $1,124 | $330,500 | $0 | $0 |
| 2015 | $1,124 | $330,500 | $0 | $0 |
| 2014 | $1,124 | $330,500 | $0 | $0 |
Property History
| Date | Event | Price | Change | Sq Ft Price |
|---|---|---|---|---|
| 08/06/2025 08/06/25 | Pending | -- | -- | -- |
| 07/30/2025 07/30/25 | Price Changed | $599,900 | -2.5% | $243 / Sq Ft |
| 07/10/2025 07/10/25 | For Sale | $615,000 | -- | $249 / Sq Ft |
Purchase History
| Date | Type | Sale Price | Title Company |
|---|---|---|---|
| Deed | $420,000 | -- | |
| Deed | $420,000 | -- | |
| Deed | $161,900 | -- | |
| Deed | $244,000 | -- |
Mortgage History
| Date | Status | Loan Amount | Loan Type |
|---|---|---|---|
| Open | $214,400 | New Conventional | |
| Closed | $100,000 | Credit Line Revolving | |
| Closed | $221,950 | New Conventional | |
| Closed | $29,458 | Stand Alone Second | |
| Closed | $405,799 | FHA | |
| Closed | $399,000 | Purchase Money Mortgage | |
| Closed | $399,000 | Purchase Money Mortgage | |
| Previous Owner | $336,000 | Stand Alone Second | |
| Previous Owner | $153,800 | No Value Available |
Similar Homes in Jessup, MD
Source: Bright MLS
MLS Number: MDHW2055834
APN: 06-512208
- 9391 Spring Water Path
- 9310 Vollmerhausen Rd
- 9456 Keepsake Way
- 9533 Windbeat Way
- 8076 Savage Guilford Rd
- 8017 Cipher Row
- 8609 Misty Waters Way
- 8743 Weathered Stone Way
- 9772 Early Spring Way
- 8733 Boulder Ridge Rd
- 9025 Jefferson St
- 9537 Clocktower Ln
- 8612 Saddleback Place
- 9726 Knowledge Dr
- 8935 Rosewood Way
- 8913 Rosewood Way
- 8114 Sheffield Ct
- 8295 Woodward St
- 9802 Shaded Day
- 9056 Baltimore St






