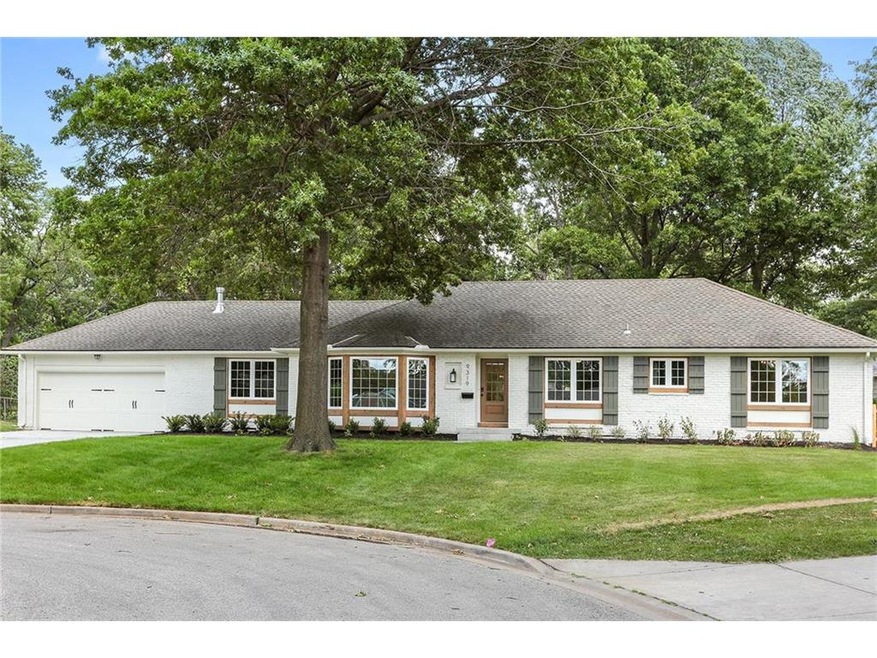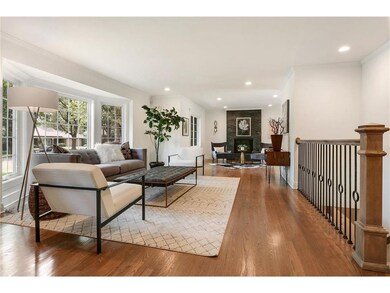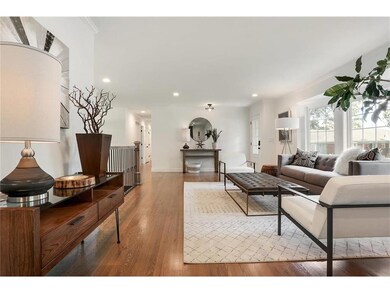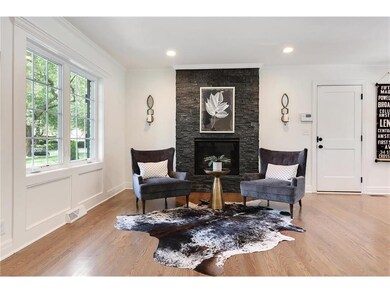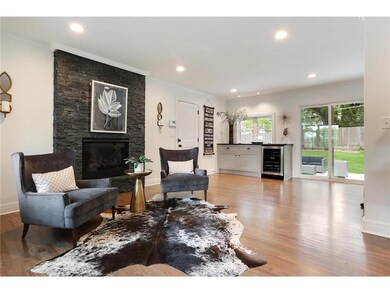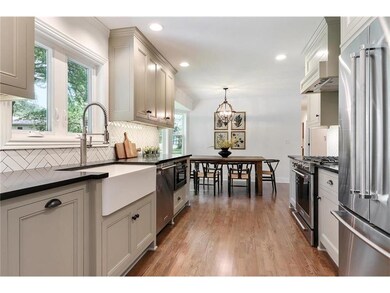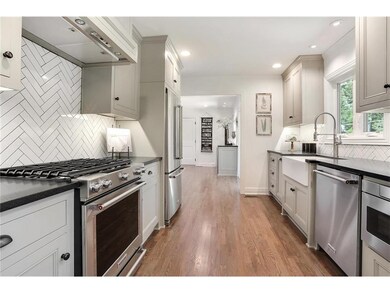
9319 Mohawk Ln Leawood, KS 66206
Highlights
- Custom Closet System
- Vaulted Ceiling
- Wood Flooring
- Indian Hills Middle School Rated A
- Ranch Style House
- Granite Countertops
About This Home
As of May 2023Spectacular renovation in Old Leawood. This 5 bedroom 3 bath ranch sits on almost ½ acre in a quiet culdesac. Kitchen and bars feature new granite, custom cabinetry and high end appliances. Large master bathroom has dual shower heads and huge walk-in closet. Hardwood floors run throughout entire main level. Finished basement has large bar, two bedrooms, and a full bath. Home has already been prewired with a smart home system. Move in ready! Home is truly an entertainers dream with a bar off of the kitchen that extends to the outdoor patio. Windows completely open with bar top flowing from indoors to outdoors. FIREPLACE HAS BEEN PRE-WIRED FOR FLATSCREEN. Don't forget to check out how large the lot is! Show Stopper!
Last Agent to Sell the Property
Rooted KC Team
John Moffitt & Associates Listed on: 09/19/2017
Home Details
Home Type
- Single Family
Est. Annual Taxes
- $3,225
Year Built
- Built in 1959
Lot Details
- 0.46 Acre Lot
- Cul-De-Sac
- Wood Fence
- Aluminum or Metal Fence
- Level Lot
- Sprinkler System
- Many Trees
HOA Fees
- $25 Monthly HOA Fees
Parking
- 2 Car Attached Garage
- Inside Entrance
- Front Facing Garage
Home Design
- Ranch Style House
- Traditional Architecture
- Composition Roof
- Wood Siding
Interior Spaces
- Wet Bar: All Carpet, Wet Bar, Ceramic Tiles, Granite Counters, Shower Only, Ceiling Fan(s), Hardwood, Shower Over Tub, Double Vanity, Walk-In Closet(s), Fireplace, Kitchen Island
- Built-In Features: All Carpet, Wet Bar, Ceramic Tiles, Granite Counters, Shower Only, Ceiling Fan(s), Hardwood, Shower Over Tub, Double Vanity, Walk-In Closet(s), Fireplace, Kitchen Island
- Vaulted Ceiling
- Ceiling Fan: All Carpet, Wet Bar, Ceramic Tiles, Granite Counters, Shower Only, Ceiling Fan(s), Hardwood, Shower Over Tub, Double Vanity, Walk-In Closet(s), Fireplace, Kitchen Island
- Skylights
- Self Contained Fireplace Unit Or Insert
- Thermal Windows
- Shades
- Plantation Shutters
- Drapes & Rods
- Entryway
- Combination Kitchen and Dining Room
- Smart Locks
Kitchen
- Kitchen Island
- Granite Countertops
- Laminate Countertops
Flooring
- Wood
- Wall to Wall Carpet
- Linoleum
- Laminate
- Stone
- Ceramic Tile
- Luxury Vinyl Plank Tile
- Luxury Vinyl Tile
Bedrooms and Bathrooms
- 5 Bedrooms
- Custom Closet System
- Cedar Closet: All Carpet, Wet Bar, Ceramic Tiles, Granite Counters, Shower Only, Ceiling Fan(s), Hardwood, Shower Over Tub, Double Vanity, Walk-In Closet(s), Fireplace, Kitchen Island
- Walk-In Closet: All Carpet, Wet Bar, Ceramic Tiles, Granite Counters, Shower Only, Ceiling Fan(s), Hardwood, Shower Over Tub, Double Vanity, Walk-In Closet(s), Fireplace, Kitchen Island
- 3 Full Bathrooms
- Double Vanity
- All Carpet
Laundry
- Laundry Room
- Laundry on lower level
Finished Basement
- Sump Pump
- Bedroom in Basement
Schools
- Corinth Elementary School
- Sm East High School
Additional Features
- Enclosed Patio or Porch
- City Lot
- Forced Air Heating and Cooling System
Community Details
- Association fees include curbside recycling, trash pick up
- Leawood Subdivision
Listing and Financial Details
- Assessor Parcel Number HP24000000-1381
Ownership History
Purchase Details
Home Financials for this Owner
Home Financials are based on the most recent Mortgage that was taken out on this home.Purchase Details
Purchase Details
Home Financials for this Owner
Home Financials are based on the most recent Mortgage that was taken out on this home.Purchase Details
Home Financials for this Owner
Home Financials are based on the most recent Mortgage that was taken out on this home.Similar Homes in the area
Home Values in the Area
Average Home Value in this Area
Purchase History
| Date | Type | Sale Price | Title Company |
|---|---|---|---|
| Warranty Deed | -- | Platinum Title | |
| Warranty Deed | -- | -- | |
| Interfamily Deed Transfer | -- | Solidifi | |
| Warranty Deed | -- | None Available |
Mortgage History
| Date | Status | Loan Amount | Loan Type |
|---|---|---|---|
| Previous Owner | $439,333 | New Conventional | |
| Previous Owner | $453,100 | New Conventional | |
| Previous Owner | $194,000 | Future Advance Clause Open End Mortgage | |
| Previous Owner | $142,000 | New Conventional |
Property History
| Date | Event | Price | Change | Sq Ft Price |
|---|---|---|---|---|
| 05/19/2023 05/19/23 | Sold | -- | -- | -- |
| 04/08/2023 04/08/23 | Pending | -- | -- | -- |
| 03/28/2023 03/28/23 | For Sale | $799,000 | +33.2% | $255 / Sq Ft |
| 02/23/2018 02/23/18 | Sold | -- | -- | -- |
| 12/11/2017 12/11/17 | Price Changed | $599,999 | -2.4% | $316 / Sq Ft |
| 11/14/2017 11/14/17 | Price Changed | $615,000 | -1.6% | $324 / Sq Ft |
| 09/19/2017 09/19/17 | For Sale | $625,000 | -- | $329 / Sq Ft |
Tax History Compared to Growth
Tax History
| Year | Tax Paid | Tax Assessment Tax Assessment Total Assessment is a certain percentage of the fair market value that is determined by local assessors to be the total taxable value of land and additions on the property. | Land | Improvement |
|---|---|---|---|---|
| 2024 | $10,833 | $101,339 | $31,890 | $69,449 |
| 2023 | $9,100 | $84,904 | $28,982 | $55,922 |
| 2022 | $7,978 | $74,589 | $25,207 | $49,382 |
| 2021 | $7,975 | $71,668 | $25,207 | $46,461 |
| 2020 | $7,571 | $67,056 | $22,918 | $44,138 |
| 2019 | $7,525 | $66,815 | $19,103 | $47,712 |
| 2018 | $7,143 | $63,215 | $17,360 | $45,855 |
| 2017 | $3,697 | $32,396 | $13,347 | $19,049 |
| 2016 | $3,224 | $27,945 | $10,259 | $17,686 |
| 2015 | $3,122 | $27,278 | $10,259 | $17,019 |
| 2013 | -- | $25,450 | $8,553 | $16,897 |
Agents Affiliated with this Home
-
Suzy Jolley

Seller's Agent in 2023
Suzy Jolley
KW KANSAS CITY METRO
(913) 219-1772
10 in this area
34 Total Sales
-
Sandy Mccray

Buyer's Agent in 2023
Sandy Mccray
ReeceNichols - Leawood
(913) 523-6788
14 in this area
93 Total Sales
-
R
Seller's Agent in 2018
Rooted KC Team
John Moffitt & Associates
-
Brent Draper

Seller Co-Listing Agent in 2018
Brent Draper
Loch Lloyd Residential RE
(913) 777-8888
33 in this area
102 Total Sales
Map
Source: Heartland MLS
MLS Number: 2069212
APN: HP24000000-1381
- 3322 W 95th St
- 3520 W 93rd St
- 3509 W 128th St
- 9308 Alhambra St
- 10036 Mission Rd
- 10040 Mission Rd
- 3511 W 92nd St
- 3701 W 96th St
- 3514 W 92nd St
- 9329 Catalina St
- 9317 Catalina St
- 3409 W 91st St
- 9525 Buena Vista St
- 9201 Ensley Ln
- 9412 Delmar St
- 9440 Manor Rd
- 8919 Mission Rd
- 4404 W 93rd St
- 4120 W 97th Terrace
- 4506 W 93rd Terrace
