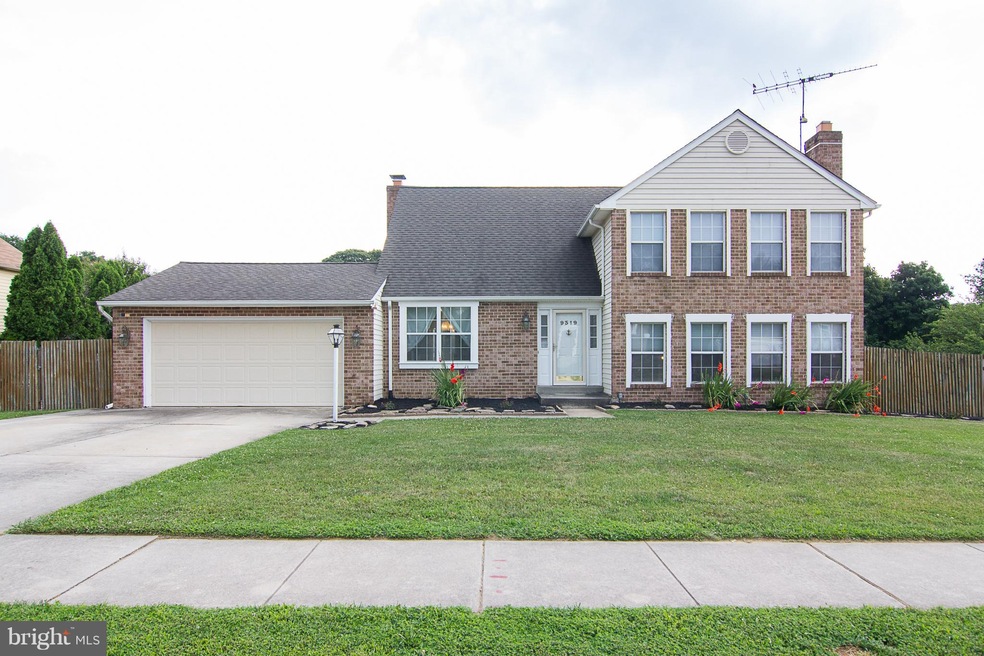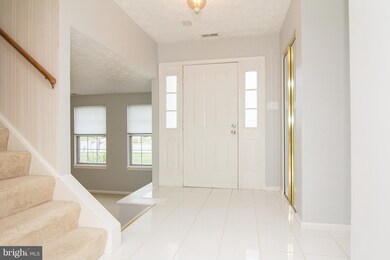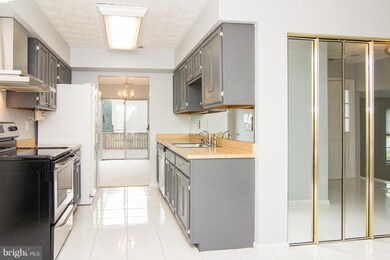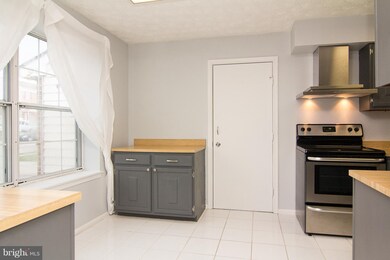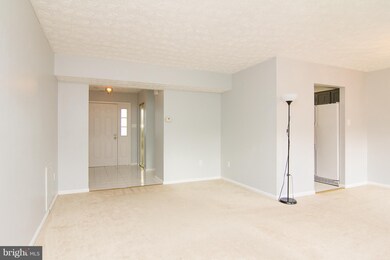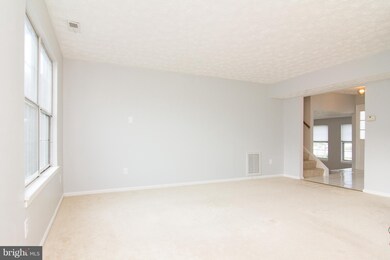
9319 Seven Courts Dr Nottingham, MD 21236
Highlights
- Deck
- 1 Fireplace
- Double Pane Windows
- Perry Hall High School Rated A-
- 2 Car Attached Garage
- Patio
About This Home
As of April 2025ACTIVE FOR BACKUP CONTRACTS!! CASH OR CONVENTIONAL ONLY, CONVEYS IN AS IS CONDITION*LOTS OF RECENT UPDATES INCLUDING PWDR RM, FRESH PAINT, SOME APPLIANCES*2 CAR GARAGE W/REAR ADDITION*LARGE MSTR BD SUITE W/SITTING RM,VANITY&FULL BA,SLIDER TO DECK*LARGE FAM RM W/FP&SLIDER TO REAR FENCED YARD*SHOWS WELL BUT NEEDS SOME TLC,MOST WINDOWS HAVE BROKEN SEALS, RETAINING WALL&HOT TUB CONVEY AS IS*
Last Agent to Sell the Property
Shelley Chinskey
RE/MAX Advantage Realty Listed on: 07/18/2017
Home Details
Home Type
- Single Family
Est. Annual Taxes
- $4,410
Year Built
- Built in 1983
Lot Details
- 9,000 Sq Ft Lot
- Back Yard Fenced
- Landscaped
- Property is in very good condition
HOA Fees
- $27 Monthly HOA Fees
Parking
- 2 Car Attached Garage
- Driveway
Home Design
- Split Level Home
- Shingle Roof
- Brick Front
Interior Spaces
- 2,080 Sq Ft Home
- Property has 3 Levels
- 1 Fireplace
- Double Pane Windows
- Window Treatments
- Window Screens
- Sliding Doors
- Family Room
- Combination Dining and Living Room
- Storm Doors
Kitchen
- Electric Oven or Range
- Stove
- Range Hood
- Dishwasher
- Disposal
Bedrooms and Bathrooms
- 4 Bedrooms
- En-Suite Primary Bedroom
- En-Suite Bathroom
Laundry
- Laundry Room
- Dryer
- Washer
Unfinished Basement
- Basement Fills Entire Space Under The House
- Connecting Stairway
- Sump Pump
Outdoor Features
- Deck
- Patio
- Shed
Schools
- Seven Oaks Elementary School
- Pine Grove Middle School
- Perry Hall High School
Utilities
- Forced Air Heating and Cooling System
- Vented Exhaust Fan
- Natural Gas Water Heater
- Cable TV Available
Community Details
- Association fees include common area maintenance
- Pinedale Woods Subdivision
- Planned Unit Development
Listing and Financial Details
- Tax Lot 45
- Assessor Parcel Number 04111700014831
Ownership History
Purchase Details
Home Financials for this Owner
Home Financials are based on the most recent Mortgage that was taken out on this home.Purchase Details
Purchase Details
Home Financials for this Owner
Home Financials are based on the most recent Mortgage that was taken out on this home.Purchase Details
Home Financials for this Owner
Home Financials are based on the most recent Mortgage that was taken out on this home.Purchase Details
Home Financials for this Owner
Home Financials are based on the most recent Mortgage that was taken out on this home.Purchase Details
Home Financials for this Owner
Home Financials are based on the most recent Mortgage that was taken out on this home.Purchase Details
Similar Homes in the area
Home Values in the Area
Average Home Value in this Area
Purchase History
| Date | Type | Sale Price | Title Company |
|---|---|---|---|
| Deed | $549,000 | Lucid Title | |
| Deed | $549,000 | Lucid Title | |
| Deed | -- | None Listed On Document | |
| Deed | $255,000 | Sage Title Group Llc | |
| Interfamily Deed Transfer | -- | Colony Title Group Ltd | |
| Interfamily Deed Transfer | -- | Colony Title Group Ltd | |
| Deed | $335,090 | -- | |
| Deed | $116,200 | -- |
Mortgage History
| Date | Status | Loan Amount | Loan Type |
|---|---|---|---|
| Open | $399,000 | New Conventional | |
| Closed | $399,000 | New Conventional | |
| Previous Owner | $255,000 | New Conventional | |
| Previous Owner | $173,000 | New Conventional | |
| Previous Owner | $215,090 | New Conventional |
Property History
| Date | Event | Price | Change | Sq Ft Price |
|---|---|---|---|---|
| 04/30/2025 04/30/25 | Sold | $549,000 | +10.9% | $264 / Sq Ft |
| 04/01/2025 04/01/25 | Pending | -- | -- | -- |
| 03/29/2025 03/29/25 | For Sale | $495,000 | +94.1% | $238 / Sq Ft |
| 09/15/2017 09/15/17 | Sold | $255,000 | -7.3% | $123 / Sq Ft |
| 09/03/2017 09/03/17 | Price Changed | $275,000 | -9.8% | $132 / Sq Ft |
| 08/24/2017 08/24/17 | Pending | -- | -- | -- |
| 08/15/2017 08/15/17 | Price Changed | $305,000 | 0.0% | $147 / Sq Ft |
| 08/15/2017 08/15/17 | For Sale | $305,000 | -4.7% | $147 / Sq Ft |
| 08/05/2017 08/05/17 | Pending | -- | -- | -- |
| 07/26/2017 07/26/17 | Price Changed | $320,000 | -3.0% | $154 / Sq Ft |
| 07/18/2017 07/18/17 | For Sale | $330,000 | -- | $159 / Sq Ft |
Tax History Compared to Growth
Tax History
| Year | Tax Paid | Tax Assessment Tax Assessment Total Assessment is a certain percentage of the fair market value that is determined by local assessors to be the total taxable value of land and additions on the property. | Land | Improvement |
|---|---|---|---|---|
| 2025 | $4,936 | $364,233 | -- | -- |
| 2024 | $4,936 | $343,167 | $0 | $0 |
| 2023 | $2,480 | $322,100 | $107,000 | $215,100 |
| 2022 | $4,524 | $321,700 | $0 | $0 |
| 2021 | $4,387 | $321,300 | $0 | $0 |
| 2020 | $4,387 | $320,900 | $107,000 | $213,900 |
| 2019 | $4,205 | $307,733 | $0 | $0 |
| 2018 | $4,442 | $294,567 | $0 | $0 |
| 2017 | $4,416 | $281,400 | $0 | $0 |
| 2016 | $4,698 | $281,400 | $0 | $0 |
| 2015 | $4,698 | $281,400 | $0 | $0 |
| 2014 | $4,698 | $295,400 | $0 | $0 |
Agents Affiliated with this Home
-
Tony Migliaccio

Seller's Agent in 2025
Tony Migliaccio
Long & Foster
(443) 632-6597
32 in this area
449 Total Sales
-
Anit Karmacharya

Buyer's Agent in 2025
Anit Karmacharya
Cummings & Co Realtors
(443) 889-5077
10 in this area
22 Total Sales
-
S
Seller's Agent in 2017
Shelley Chinskey
RE/MAX
Map
Source: Bright MLS
MLS Number: 1000200385
APN: 11-1700014831
- 18 Perryoak Place
- 3713 Parkhurst Way
- 28 Romanoff Ct
- 36 Romanoff Ct
- 5 Wood Oak Ct
- 3621 Parkhurst Way
- 5 Hurst Oak Ct
- 7 Chattam Ct
- 5 Kent Narrows Ct
- 6 Powder View Ct
- 11 Powder View Ct
- 9415 Twilight Dr
- 13 Powder View Ct
- 1 Sylvan Oak Way
- 10 Stone Falls Ct
- 43 Parkhill Place
- 9103 Lincolnshire Ct Unit D
- 15 Parkhill Place
- 9105 Lincolnshire Ct Unit F
- 12 Parkhill Place
