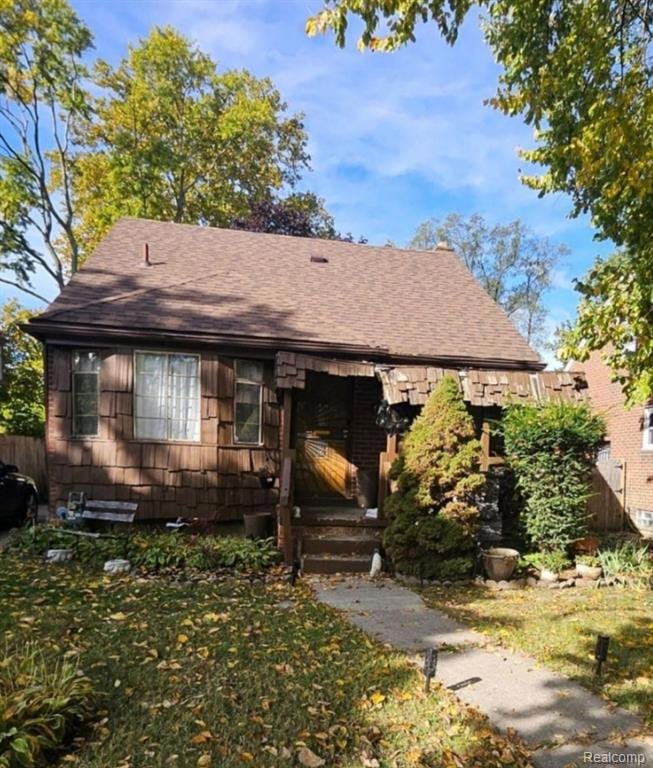9319 Vaughan St Detroit, MI 48228
Franklin Park NeighborhoodEstimated payment $375/month
Total Views
161
3
Beds
2
Baths
1,972
Sq Ft
$30
Price per Sq Ft
Highlights
- No HOA
- 2 Car Detached Garage
- Forced Air Heating System
- Cass Technical High School Rated 10
- Bungalow
About This Home
3 bedroom, 2 bath bungalow. Finished basement, nice deep lot, 2 car garage.
Home Details
Home Type
- Single Family
Year Built
- Built in 1949
Lot Details
- 5,663 Sq Ft Lot
- Lot Dimensions are 40.00 x 136.00
Parking
- 2 Car Detached Garage
Home Design
- Bungalow
- Brick Exterior Construction
- Block Foundation
Interior Spaces
- 1,972 Sq Ft Home
- 1.5-Story Property
- Finished Basement
Bedrooms and Bathrooms
- 3 Bedrooms
- 2 Full Bathrooms
Location
- Ground Level
Utilities
- Forced Air Heating System
- Heating System Uses Natural Gas
Community Details
- No Home Owners Association
- Rouge Park Blvd No 1 Subdivision
Listing and Financial Details
- Assessor Parcel Number W22I098511S
Map
Create a Home Valuation Report for This Property
The Home Valuation Report is an in-depth analysis detailing your home's value as well as a comparison with similar homes in the area
Home Values in the Area
Average Home Value in this Area
Tax History
| Year | Tax Paid | Tax Assessment Tax Assessment Total Assessment is a certain percentage of the fair market value that is determined by local assessors to be the total taxable value of land and additions on the property. | Land | Improvement |
|---|---|---|---|---|
| 2025 | $2,172 | $57,400 | $0 | $0 |
| 2024 | $2,172 | $48,500 | $0 | $0 |
| 2023 | $2,111 | $38,900 | $0 | $0 |
| 2022 | $2,263 | $31,200 | $0 | $0 |
| 2021 | $2,196 | $26,100 | $0 | $0 |
| 2020 | $2,196 | $22,100 | $0 | $0 |
| 2019 | $1,425 | $19,300 | $0 | $0 |
| 2018 | $1,247 | $17,300 | $0 | $0 |
| 2017 | $243 | $16,300 | $0 | $0 |
| 2016 | $1,370 | $14,900 | $0 | $0 |
| 2015 | $1,490 | $14,900 | $0 | $0 |
| 2013 | $2,090 | $20,904 | $0 | $0 |
| 2010 | -- | $29,952 | $1,016 | $28,936 |
Source: Public Records
Property History
| Date | Event | Price | List to Sale | Price per Sq Ft |
|---|---|---|---|---|
| 10/15/2024 10/15/24 | Pending | -- | -- | -- |
| 10/15/2024 10/15/24 | For Sale | $60,000 | -- | $30 / Sq Ft |
Source: Realcomp
Purchase History
| Date | Type | Sale Price | Title Company |
|---|---|---|---|
| Quit Claim Deed | $6,351 | None Available | |
| Quit Claim Deed | -- | None Available | |
| Quit Claim Deed | $11,500 | Commercial Title Service | |
| Sheriffs Deed | $67,995 | None Available |
Source: Public Records
Source: Realcomp
MLS Number: 20240078003
APN: 22-098511
Nearby Homes
- 9244 Heyden St
- 9327 Stout St
- 9251 Plainview Ave
- 9525 Heyden St
- 9250 Plainview Ave
- 9252 Fielding St
- 9207 Stout St
- 9581 Heyden St
- 19611 W Chicago St
- 9107 Stout St
- 9328 Patton St
- 9099 Stout St
- 9553 Auburn St
- 9609 Plainview Ave
- 9609 Stout St
- 9363 Patton St
- 9091 Fielding St
- 9051 Auburn St
- 9637 Auburn St
- 9208 Braile St

