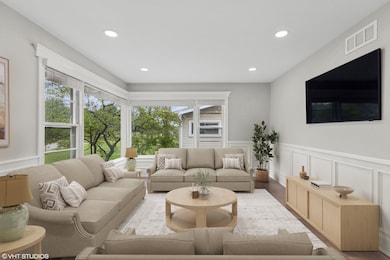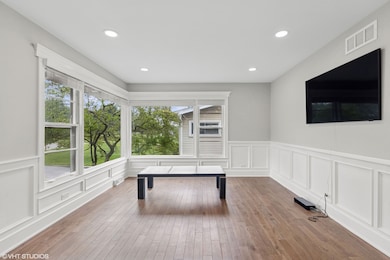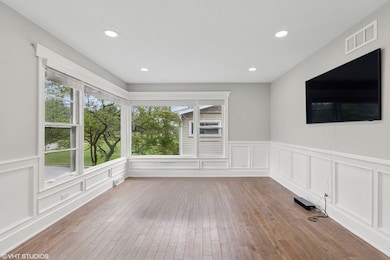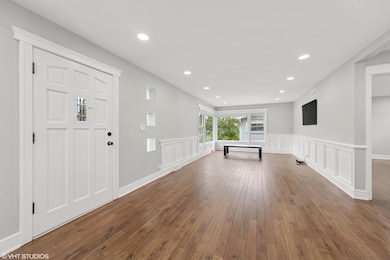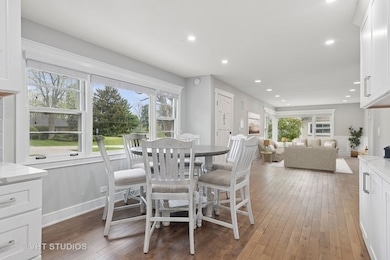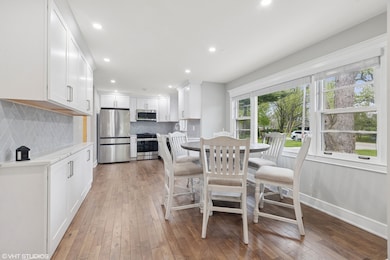932 60th Place Downers Grove, IL 60516
South Downers Grove NeighborhoodEstimated payment $3,901/month
Highlights
- Open Floorplan
- Property is near a park
- Wood Flooring
- Fairmount Elementary School Rated A-
- Ranch Style House
- 3-minute walk to Ebersold Park
About This Home
Stunning transformation of this spacious brick ranch home! Enter the main floor, featuring gorgeous hardwood floors throughout with 3 bedrooms and 2 full, newly remodeled baths. The generous sized living room adjoins the beautifully renovated kitchen, making entertaining effortless. Your living space is doubled as the full basement is entirely finished. Tons of natural light makes the lower level an inviting spot to entertain or relax. Lower level includes a huge rec space, beautiful full bath with soaking tub and separate shower, laundry room, and lots of additional room for your storage needs - you will be drawn to spending time here! Large yard space and patio for outdoor fun. Quiet neighborhood conveniently located just across from Ebersold Park and only 1 mile from Downtown Downers Grove - this is a location you'll love! Recent updates include tear off roof, asphalt driveway, stone patio in front, plumbing, electric, sump pump, landscape, kitchen and all 3 baths. Just hire the movers - the rest is done!
Home Details
Home Type
- Single Family
Est. Annual Taxes
- $7,654
Year Built
- Built in 1964 | Remodeled in 2024
Parking
- 1.5 Car Garage
- Driveway
Home Design
- Ranch Style House
- Brick Exterior Construction
Interior Spaces
- 2,644 Sq Ft Home
- Open Floorplan
- Built-In Features
- Family Room
- Living Room
- Combination Kitchen and Dining Room
- Home Office
- Bonus Room
- Wood Flooring
- Stainless Steel Appliances
- Laundry Room
Bedrooms and Bathrooms
- 3 Bedrooms
- 3 Potential Bedrooms
- Bathroom on Main Level
- 3 Full Bathrooms
- Soaking Tub
Basement
- Basement Fills Entire Space Under The House
- Fireplace in Basement
- Finished Basement Bathroom
Schools
- Fairmount Elementary School
- O Neill Middle School
- South High School
Utilities
- Forced Air Heating and Cooling System
- Heating System Uses Natural Gas
- Lake Michigan Water
Additional Features
- Shed
- Lot Dimensions are 75x180
- Property is near a park
Listing and Financial Details
- Homeowner Tax Exemptions
Map
Home Values in the Area
Average Home Value in this Area
Tax History
| Year | Tax Paid | Tax Assessment Tax Assessment Total Assessment is a certain percentage of the fair market value that is determined by local assessors to be the total taxable value of land and additions on the property. | Land | Improvement |
|---|---|---|---|---|
| 2024 | $7,654 | $141,686 | $62,690 | $78,996 |
| 2023 | $6,791 | $130,250 | $57,630 | $72,620 |
| 2022 | $5,196 | $122,760 | $54,310 | $68,450 |
| 2021 | $4,922 | $121,360 | $53,690 | $67,670 |
| 2020 | $4,932 | $118,960 | $52,630 | $66,330 |
| 2019 | $4,986 | $114,140 | $50,500 | $63,640 |
| 2018 | $5,046 | $99,290 | $62,700 | $36,590 |
| 2017 | $4,870 | $95,540 | $60,330 | $35,210 |
| 2016 | $4,755 | $91,180 | $57,580 | $33,600 |
| 2015 | $4,677 | $85,780 | $54,170 | $31,610 |
| 2014 | $4,771 | $85,020 | $52,670 | $32,350 |
| 2013 | $4,672 | $84,620 | $52,420 | $32,200 |
Property History
| Date | Event | Price | List to Sale | Price per Sq Ft |
|---|---|---|---|---|
| 11/05/2025 11/05/25 | Price Changed | $619,000 | -0.8% | $234 / Sq Ft |
| 10/29/2025 10/29/25 | For Sale | $624,000 | -- | $236 / Sq Ft |
Purchase History
| Date | Type | Sale Price | Title Company |
|---|---|---|---|
| Deed | $300,000 | Midwest Title & Appraisal Serv |
Source: Midwest Real Estate Data (MRED)
MLS Number: 12507092
APN: 09-17-310-034
- 5825 Webster St
- 5924 Carpenter St
- 5742 Webster St
- 824 62nd St
- 1024 Blanchard St
- 672 62nd Ct
- 6111 Dunham Rd
- 525 Bunning Dr
- 1108 Carol St
- 6325 Barrett St
- 5720 Dunham Rd
- 500 Bunning Dr
- 419 63rd St
- 1003 Oxford St
- 5632 Fairview Ave
- LOT 8 Margo Ct
- 824 Oxford St
- 6545 Main St Unit 408
- 5313 Washington St
- 6610 Main St
- 5639 Main St
- 5321 Webster St Unit ID1285044P
- 535 Brookside Dr Unit F
- 1010 Maple Ave
- 926 Maple Ave
- 5145 Washington St Unit 2
- 407 Beechwood Dr
- 5100 Forest Ave
- 5125 Blodgett Ave Unit 418
- 1915 Brighton St
- 5600 King Arthur Ct
- 1441 Concord Dr
- 5118 S Fairview Ave
- 4910 Forest Ave Unit NOTAVAILABLE
- 200 W 60th St
- 2205 Maple Hill Ct
- 2110 Prentiss Dr
- 311 Maple Ave Unit B
- 332 Maple Ave Unit 1
- 4939 Lee Ave

