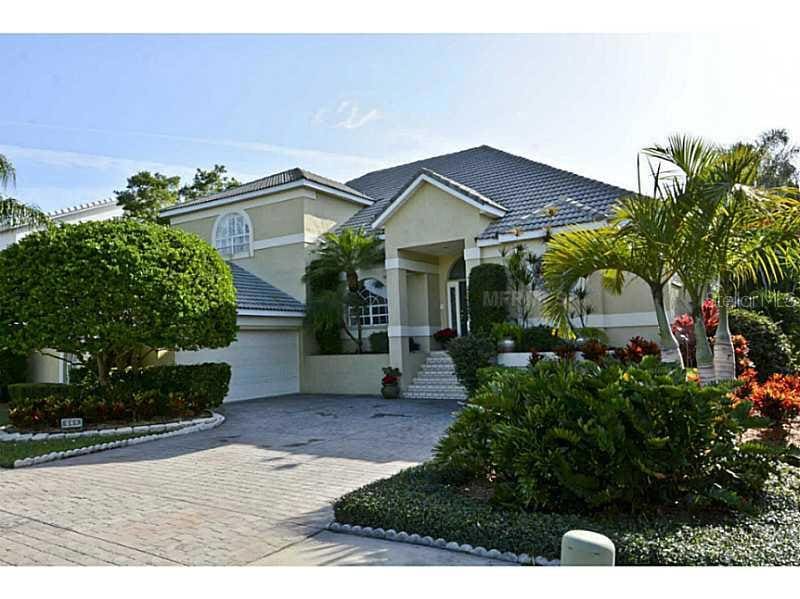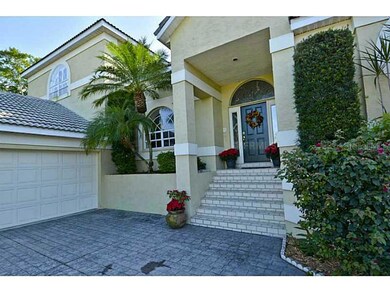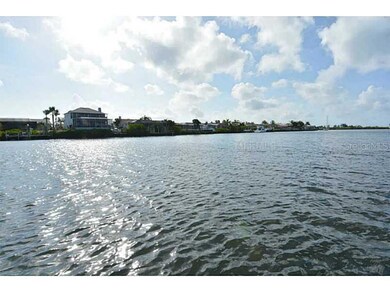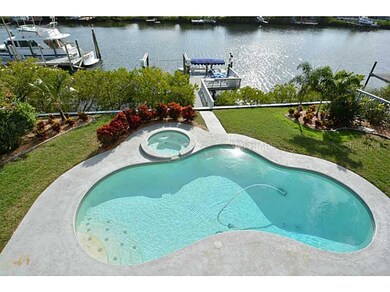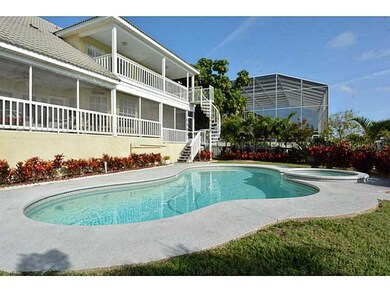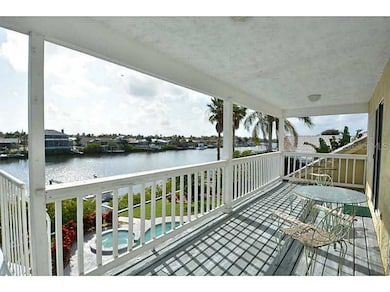
932 Allegro Ln Apollo Beach, FL 33572
Estimated Value: $1,101,395 - $1,450,000
Highlights
- 131 Feet of Waterfront
- Boat Dock
- Boat Slip Deeded
- Apollo Beach Elementary School Rated A-
- Sailboat Water Access
- Indoor Pool
About This Home
As of April 2015"Wow" is the comment you will hear the moment your guests enter this lovely 2 story, pool home and notice the great water views of the widest, deep, saltwater canal in town. The large master suite is located downstairs, has French doors that open onto a long and wide covered, screened porch with views of the pool area and the saltwater canal. The master bath has a separate commode area, large walk-in shower, two vanities, and plenty of closet space. The split bedroom floor plan has a kitchen area with a breakfast room surrounded by windows overlooking the pool and beautiful water views. The spacious family room is open to the kitchen with counter space for food service as well as a charming fireplace. A sitting room or den, 3 bedrooms (one could be another master suite or guest suite), 2 baths upstairs, and a 2nd story balcony with pool and water views. A circular staircase for family and guests to go down to the expansive pool deck area is available for their convenience. The swimming pool area has lush tropical landscaping which also has a walkway to the boat dock area which includes tex decking, electric and water for your vessel, a 9,000 lb boat lift and a floating dock which would be good for a sailboat. Sitting area on the dock for just relaxing or dolphin or manatee watching as well.
Home Details
Home Type
- Single Family
Est. Annual Taxes
- $6,485
Year Built
- Built in 1988
Lot Details
- 10,019 Sq Ft Lot
- Lot Dimensions are 77.0x131.0
- 131 Feet of Waterfront
- Property fronts a saltwater canal
- Northwest Facing Home
- Mature Landscaping
- Private Lot
- Landscaped with Trees
- Property is zoned PD
HOA Fees
- $125 Monthly HOA Fees
Parking
- 2 Car Attached Garage
- Rear-Facing Garage
- Side Facing Garage
Home Design
- Florida Architecture
- Bi-Level Home
- Slab Foundation
- Tile Roof
- Stucco
Interior Spaces
- 3,255 Sq Ft Home
- High Ceiling
- Wood Burning Fireplace
- Window Treatments
- French Doors
- Entrance Foyer
- Family Room with Fireplace
- Family Room Off Kitchen
- Separate Formal Living Room
- Breakfast Room
- Formal Dining Room
- Den
- Inside Utility
- Canal Views
Kitchen
- Range
- Microwave
- Dishwasher
- Disposal
Flooring
- Carpet
- Ceramic Tile
Bedrooms and Bathrooms
- 4 Bedrooms
- Split Bedroom Floorplan
- Walk-In Closet
Laundry
- Laundry in unit
- Dryer
- Washer
Pool
- Indoor Pool
- Vinyl Pool
- Spa
Outdoor Features
- Sailboat Water Access
- Access to Saltwater Canal
- Seawall
- Boat Slip Deeded
- Deck
- Covered patio or porch
- Rain Gutters
Location
- Flood Zone Lot
Schools
- Apollo Beach Elementary School
- Eisenhower Middle School
- East Bay High School
Utilities
- Central Heating and Cooling System
- Underground Utilities
- Electric Water Heater
- Water Softener is Owned
- Cable TV Available
Listing and Financial Details
- Assessor Parcel Number U-20-31-19-1T8-000001-00033.0
- Tax Block 000001
Community Details
Overview
- Association fees include private road, recreational facilities, security
- Symphony Isles Unit Four Subdivision
- The community has rules related to deed restrictions
Recreation
- Boat Dock
- Recreation Facilities
- Community Playground
- Community Pool
Security
- Security Service
- Gated Community
Ownership History
Purchase Details
Home Financials for this Owner
Home Financials are based on the most recent Mortgage that was taken out on this home.Purchase Details
Purchase Details
Home Financials for this Owner
Home Financials are based on the most recent Mortgage that was taken out on this home.Similar Homes in Apollo Beach, FL
Home Values in the Area
Average Home Value in this Area
Purchase History
| Date | Buyer | Sale Price | Title Company |
|---|---|---|---|
| Nakamoto Mae M | $508,000 | Paramount Title Ii | |
| Barnhardt Jack | $470,000 | -- | |
| Poterbin W Douglas | $295,000 | -- |
Mortgage History
| Date | Status | Borrower | Loan Amount |
|---|---|---|---|
| Open | Nakamoto Mae M | $392,000 | |
| Previous Owner | Barnhardt Jack | $300,000 | |
| Previous Owner | Poterbin W Douglas | $236,000 |
Property History
| Date | Event | Price | Change | Sq Ft Price |
|---|---|---|---|---|
| 07/12/2015 07/12/15 | Off Market | $508,000 | -- | -- |
| 04/13/2015 04/13/15 | Sold | $508,000 | -7.1% | $156 / Sq Ft |
| 02/17/2015 02/17/15 | Pending | -- | -- | -- |
| 12/08/2014 12/08/14 | Price Changed | $547,000 | -3.2% | $168 / Sq Ft |
| 09/12/2014 09/12/14 | Price Changed | $565,000 | -1.7% | $174 / Sq Ft |
| 08/04/2014 08/04/14 | Price Changed | $575,000 | +4.5% | $177 / Sq Ft |
| 06/26/2014 06/26/14 | Price Changed | $550,000 | -6.8% | $169 / Sq Ft |
| 05/29/2014 05/29/14 | Price Changed | $590,000 | -0.8% | $181 / Sq Ft |
| 05/08/2014 05/08/14 | Price Changed | $595,000 | -0.8% | $183 / Sq Ft |
| 03/05/2014 03/05/14 | Price Changed | $599,500 | -4.8% | $184 / Sq Ft |
| 01/31/2014 01/31/14 | Price Changed | $630,000 | -3.1% | $194 / Sq Ft |
| 12/10/2013 12/10/13 | For Sale | $650,000 | -- | $200 / Sq Ft |
Tax History Compared to Growth
Tax History
| Year | Tax Paid | Tax Assessment Tax Assessment Total Assessment is a certain percentage of the fair market value that is determined by local assessors to be the total taxable value of land and additions on the property. | Land | Improvement |
|---|---|---|---|---|
| 2024 | $564 | $570,609 | -- | -- |
| 2023 | $524 | $553,989 | $0 | $0 |
| 2022 | $434 | $537,853 | $0 | $0 |
| 2021 | $8,940 | $522,187 | $0 | $0 |
| 2020 | $8,814 | $514,977 | $0 | $0 |
| 2019 | $8,635 | $503,399 | $0 | $0 |
| 2018 | $8,568 | $494,013 | $0 | $0 |
| 2017 | $8,470 | $483,852 | $0 | $0 |
| 2016 | $8,757 | $445,401 | $0 | $0 |
| 2015 | $6,492 | $452,288 | $0 | $0 |
| 2014 | $6,463 | $358,436 | $0 | $0 |
| 2013 | -- | $353,139 | $0 | $0 |
Agents Affiliated with this Home
-
Vicky Beggins

Seller's Agent in 2015
Vicky Beggins
CENTURY 21 BEGGINS ENTERPRISES
(813) 658-1402
2 in this area
8 Total Sales
-
M
Buyer's Agent in 2015
Mario Garcia Jr., JR
Map
Source: Stellar MLS
MLS Number: T2604869
APN: U-20-31-19-1T8-000001-00033.0
- 931 Allegro Ln
- 946 Allegro Ln
- 909 Birdie Way
- 949 Symphony Isles Blvd
- 935 Chipaway Dr
- 915 Symphony Isles Blvd
- 952 Symphony Isles Blvd
- 1024 Sonata Ln
- 1215 Acappella Ln
- 912 Symphony Beach Ln
- 834 Birdie Way
- 1233 Acappella Ln
- 962 Symphony Isles Blvd
- 861 Symphony Isles Blvd
- 4 Hammock Bay Blvd
- 6319 Cocoa Ln
- 901 Eagle Ln
- 28 Hammock Bay Blvd
- 819 Birdie Way
- 6322 Cocoa Ln
