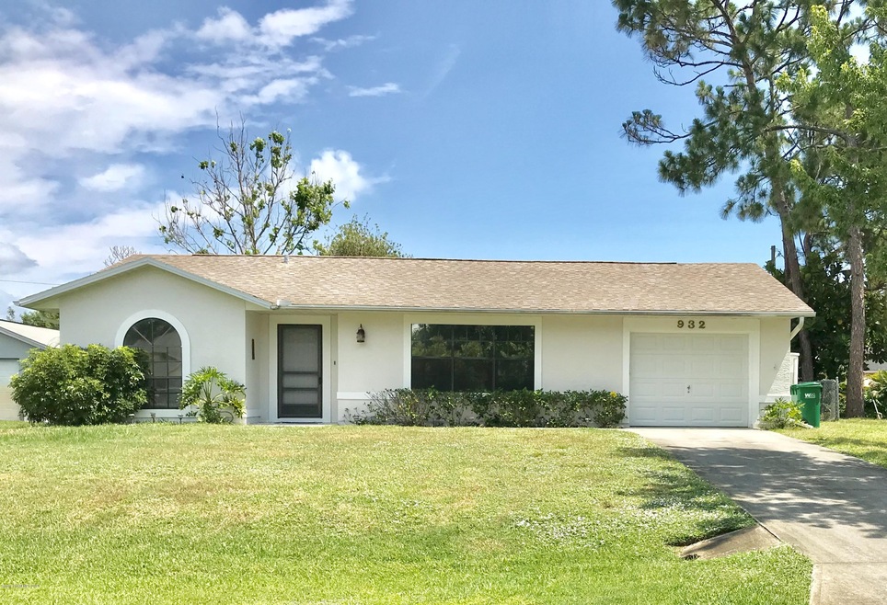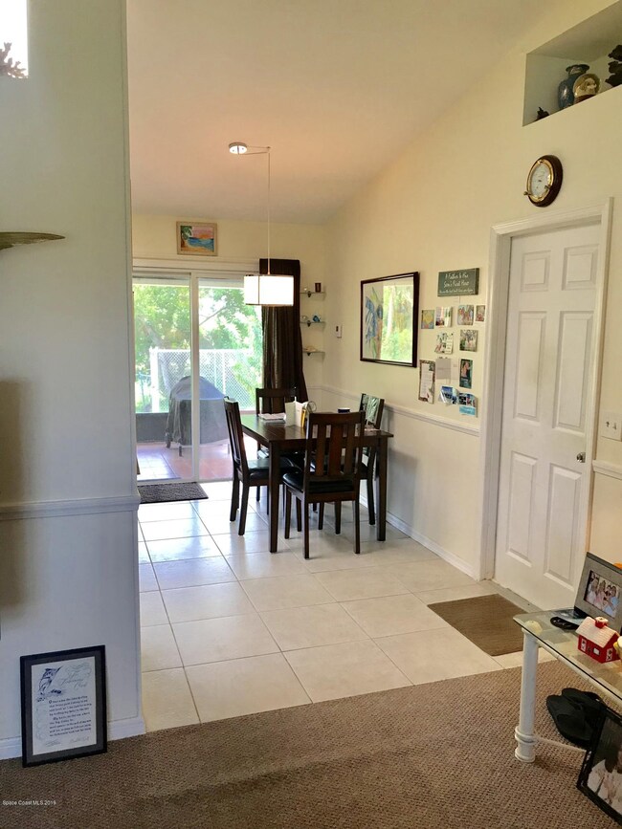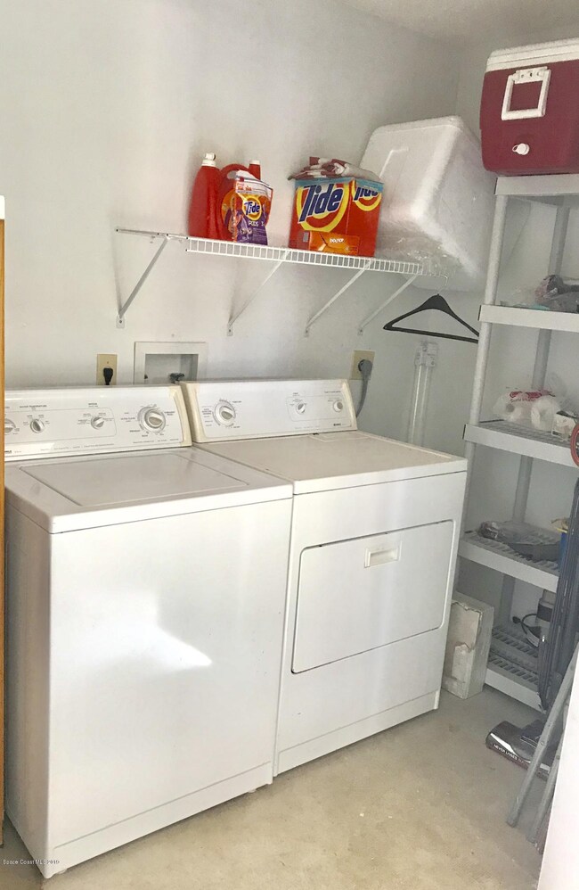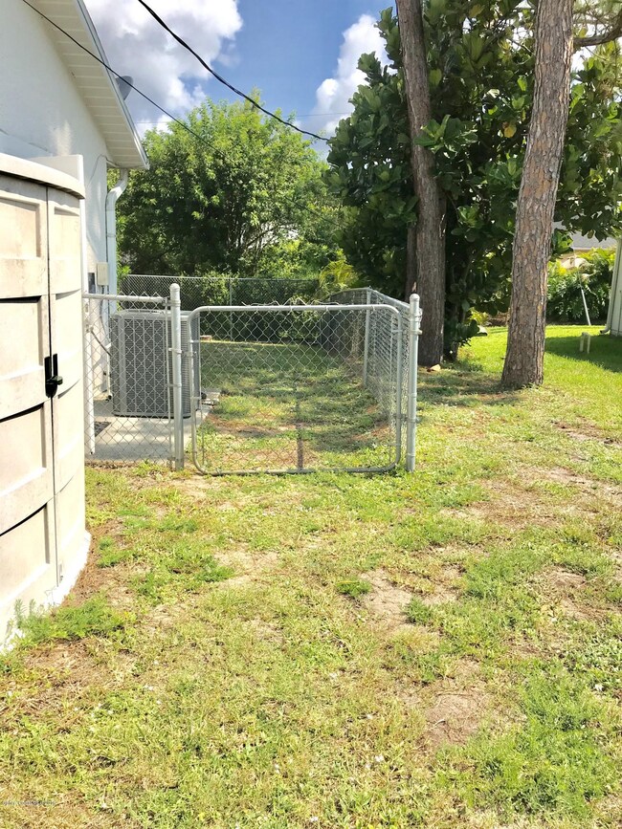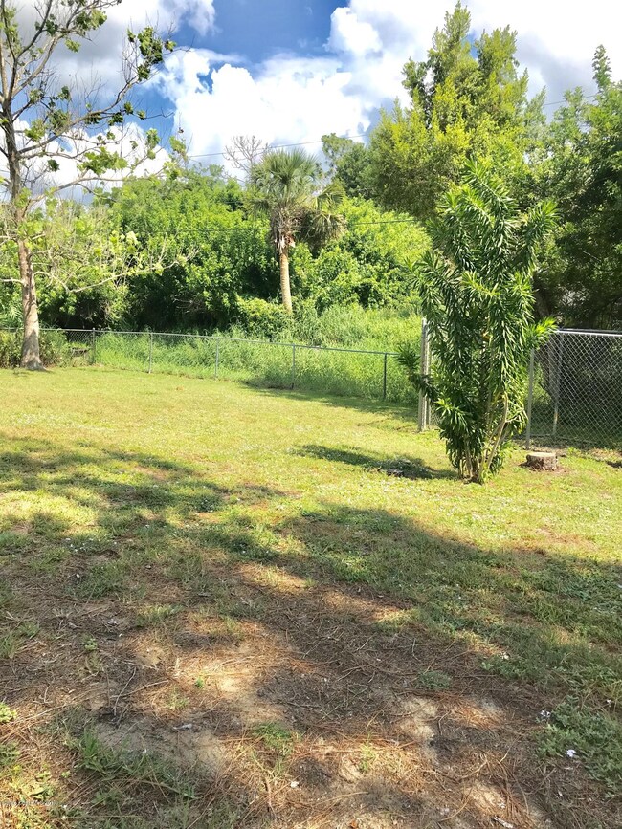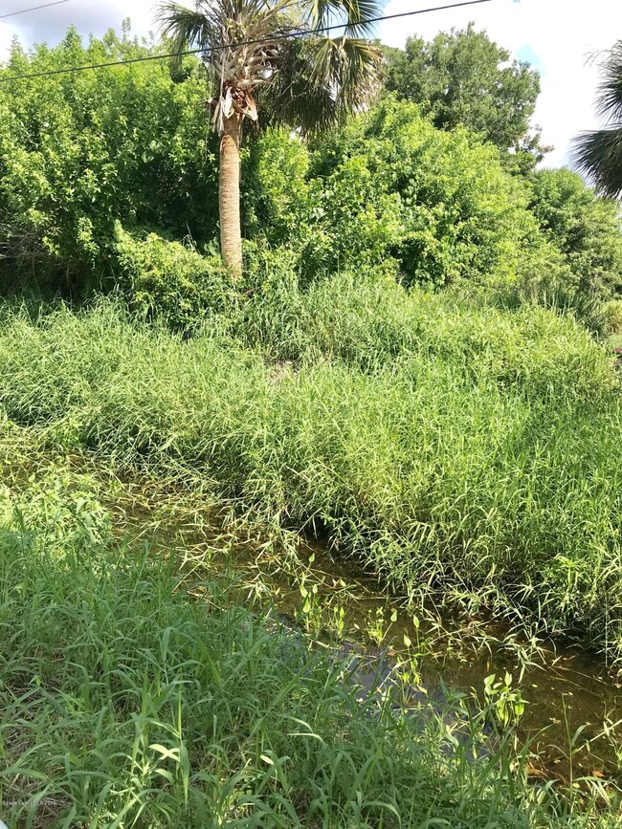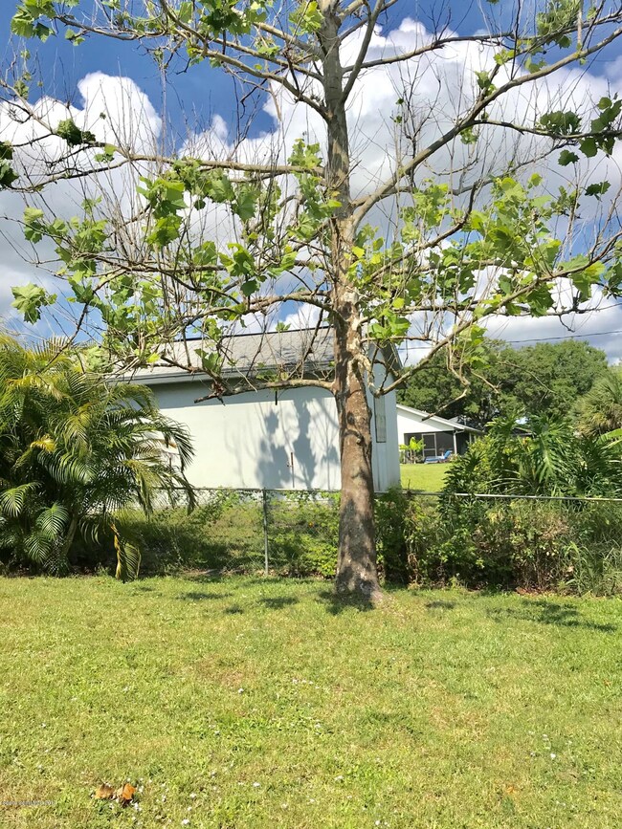
932 Chelsea Ave Sebastian, FL 32958
Sebastian Highlands NeighborhoodEstimated Value: $260,861 - $276,000
Highlights
- No HOA
- Screened Porch
- 1 Car Attached Garage
- Sebastian Elementary School Rated 9+
- Skylights
- Eat-In Kitchen
About This Home
As of July 2019This home is located in a well maintained desirable neighborhood of Sebastian. The property features include fenced yard with a dog run that backs up to a small canal, upgraded Kitchen with stone countertops and stainless steel appliances, spacious Master bedroom with separate his and her closets, Automatic garage door opener, new ac unit. screened in back porch, very clean well taken care of property and many, many more features to many to list!
Last Listed By
Laura Boles
One Sotheby's International Listed on: 06/06/2019
Home Details
Home Type
- Single Family
Est. Annual Taxes
- $879
Year Built
- Built in 1990
Lot Details
- 10,019 Sq Ft Lot
- South Facing Home
- Chain Link Fence
- Front and Back Yard Sprinklers
Parking
- 1 Car Attached Garage
- Garage Door Opener
Home Design
- Frame Construction
- Shingle Roof
- Wood Siding
- Stucco
Interior Spaces
- 948 Sq Ft Home
- 1-Story Property
- Ceiling Fan
- Skylights
- Screened Porch
Kitchen
- Eat-In Kitchen
- Electric Range
- Dishwasher
Flooring
- Carpet
- Tile
Bedrooms and Bathrooms
- 2 Bedrooms
- 2 Full Bathrooms
- Bathtub and Shower Combination in Primary Bathroom
Laundry
- Laundry in Garage
- Dryer
- Washer
Outdoor Features
- Patio
Utilities
- Central Heating and Cooling System
- Well
- Electric Water Heater
- Septic Tank
Community Details
- No Home Owners Association
Listing and Financial Details
- Assessor Parcel Number 31381400002170000005.0
Ownership History
Purchase Details
Home Financials for this Owner
Home Financials are based on the most recent Mortgage that was taken out on this home.Purchase Details
Home Financials for this Owner
Home Financials are based on the most recent Mortgage that was taken out on this home.Purchase Details
Home Financials for this Owner
Home Financials are based on the most recent Mortgage that was taken out on this home.Purchase Details
Home Financials for this Owner
Home Financials are based on the most recent Mortgage that was taken out on this home.Similar Homes in Sebastian, FL
Home Values in the Area
Average Home Value in this Area
Purchase History
| Date | Buyer | Sale Price | Title Company |
|---|---|---|---|
| Koch Amanda Lynne | $153,000 | Alliance Title Ins Agcy Inc | |
| Bowen Douglas | $105,000 | Professional Title Of Indian | |
| Ainbinder Ed | $68,000 | Attorney | |
| Lombrana Shawna Stout | $71,000 | -- |
Mortgage History
| Date | Status | Borrower | Loan Amount |
|---|---|---|---|
| Open | Koch Amanda Lynne | $148,410 | |
| Previous Owner | Stout Lombrana Shawna | $50,000 | |
| Previous Owner | Stout Lombrana Shawna | $50,000 | |
| Previous Owner | Stout Lombrana Shawna | $30,166 | |
| Previous Owner | Stout Lombrana Shawna | $122,500 | |
| Previous Owner | Stout Lombrana Shawna | $31,858 | |
| Previous Owner | Stout Lombrana Shawna | $10,309 | |
| Previous Owner | Stout-Lombrana Shawna | $81,000 | |
| Previous Owner | Lombrana Shawna Stout | $63,800 |
Property History
| Date | Event | Price | Change | Sq Ft Price |
|---|---|---|---|---|
| 07/31/2019 07/31/19 | Sold | $153,000 | -4.4% | $161 / Sq Ft |
| 06/16/2019 06/16/19 | Pending | -- | -- | -- |
| 06/06/2019 06/06/19 | For Sale | $159,999 | +52.4% | $169 / Sq Ft |
| 08/22/2014 08/22/14 | Sold | $105,000 | -7.9% | $111 / Sq Ft |
| 07/23/2014 07/23/14 | Pending | -- | -- | -- |
| 02/19/2014 02/19/14 | For Sale | $114,000 | +67.6% | $120 / Sq Ft |
| 10/11/2013 10/11/13 | Sold | $68,000 | -2.7% | $72 / Sq Ft |
| 06/01/2013 06/01/13 | Pending | -- | -- | -- |
| 09/03/2012 09/03/12 | For Sale | $69,900 | -- | $74 / Sq Ft |
Tax History Compared to Growth
Tax History
| Year | Tax Paid | Tax Assessment Tax Assessment Total Assessment is a certain percentage of the fair market value that is determined by local assessors to be the total taxable value of land and additions on the property. | Land | Improvement |
|---|---|---|---|---|
| 2024 | $1,573 | $129,110 | -- | -- |
| 2023 | $1,573 | $121,817 | $0 | $0 |
| 2022 | $1,500 | $118,268 | $0 | $0 |
| 2021 | $1,480 | $114,824 | $0 | $0 |
| 2020 | $1,470 | $113,239 | $23,936 | $89,303 |
| 2019 | $889 | $78,288 | $0 | $0 |
| 2018 | $879 | $76,828 | $0 | $0 |
| 2017 | $803 | $75,248 | $0 | $0 |
| 2016 | $806 | $73,700 | $0 | $0 |
| 2015 | $588 | $73,190 | $0 | $0 |
| 2014 | $1,272 | $58,810 | $0 | $0 |
Agents Affiliated with this Home
-
L
Seller's Agent in 2019
Laura Boles
One Sotheby's International
-
Melissa Murphy

Buyer's Agent in 2019
Melissa Murphy
Dale Sorensen Real Estate Inc.
(772) 925-9138
27 in this area
188 Total Sales
-
Jennifer Martin

Seller's Agent in 2014
Jennifer Martin
EXP Realty, LLC
(772) 559-1194
37 in this area
123 Total Sales
-
Kim Gibson
K
Seller Co-Listing Agent in 2014
Kim Gibson
Kimberly Gibson Realty
(772) 473-6869
2 in this area
28 Total Sales
-
Laura Petersen

Buyer's Agent in 2014
Laura Petersen
RE/MAX
(772) 589-3054
24 in this area
69 Total Sales
-
J
Seller's Agent in 2013
J. Jones
Keller Williams Realty Brevard
Map
Source: Space Coast MLS (Space Coast Association of REALTORS®)
MLS Number: 847101
APN: 31-38-14-00002-1700-00005.0
- 1013 Phelps St
- 1161 Blossom Dr
- 1447 Tradewinds Way
- 1026 Blossom Dr
- 1158 Breezy Way
- 1133 Breezy Way Unit 8
- 1133 Breezy Way Unit 8H
- 1122 Breezy Way Unit 2C
- 1144 Breezy Way Unit 3F
- 1172 Breezy Way Unit 5
- 1172 Breezy Way Unit 5D
- 1194 Breezy Way Unit 6G
- 1286 Sebastian Lakes Dr
- 71 Blue Island St
- 2211 Breezy Way Unit 2c
- 938 Riviera Ave
- 641 Whippoorwill Dr
- 1295 Sebastian Lakes Dr
- 1353 Shoreline Cir
- 982 Roseland Rd
