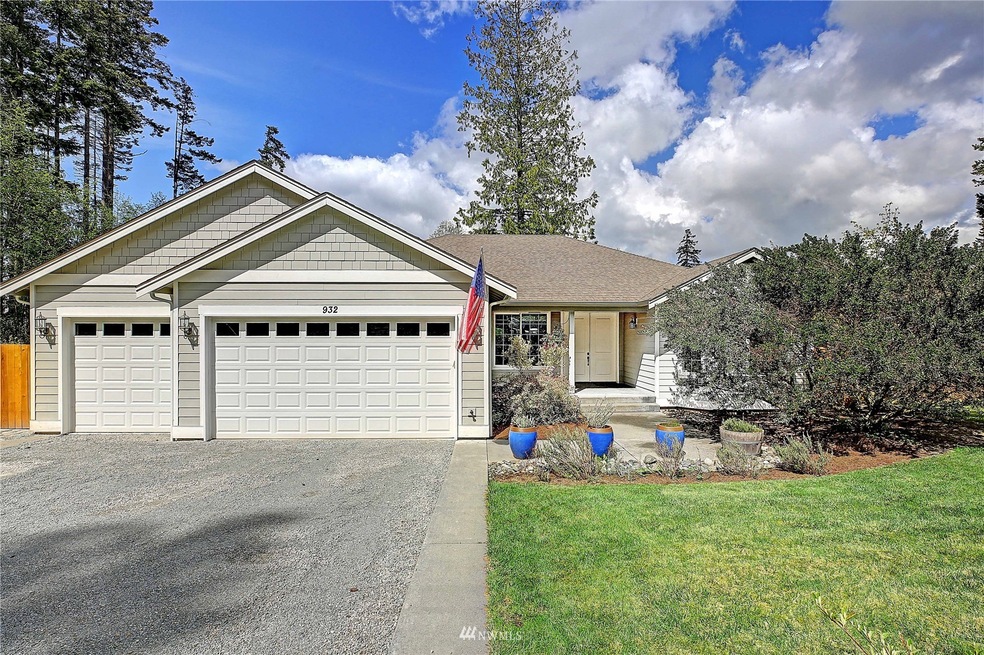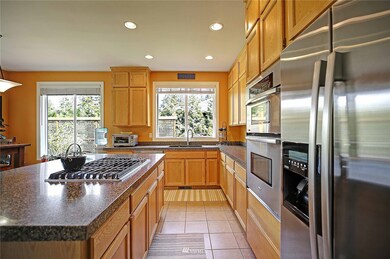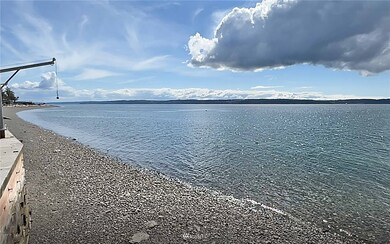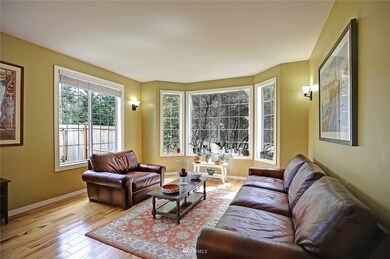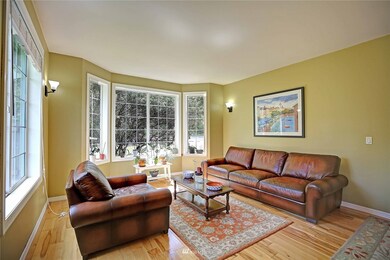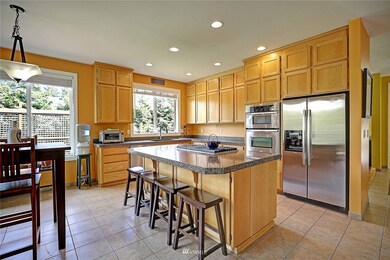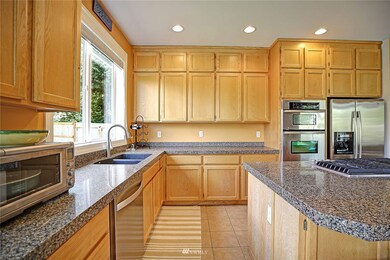
$965,000
- 2 Beds
- 2 Baths
- 1,846 Sq Ft
- 943 Cool Rd
- Camano Island, WA
Another GETTER FINE HOME! NEW CONSTRUCTION on Camano Island! RAMBLER with free standing 24X32 SHOP or Fabulous Entertainment Center! This 1846 square foot GEM has TWO BEDROOMS PLUS OFFICE with two full tile baths. BEACH RIGHTS at Roackaway Beach! Two minutes to the Camano Island Yacht Club BOAT Launch! DOUBLE LOT for privacy! TOP QUALITY finishes throughout. High-end THOR APPLIANCES. Wired for
Melo Jean Musser Sollid Real Estate, LLC
