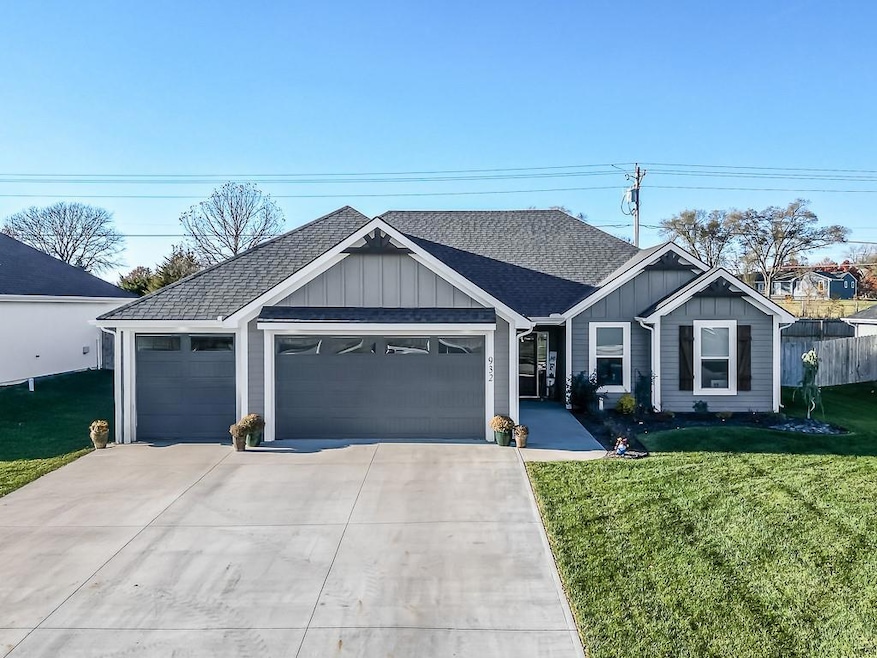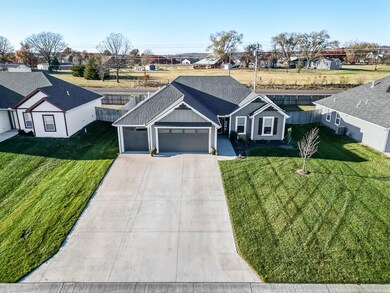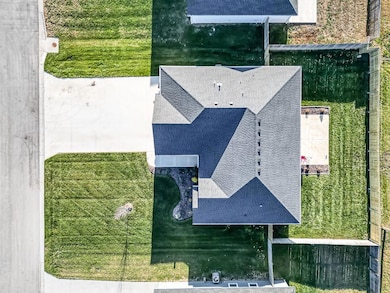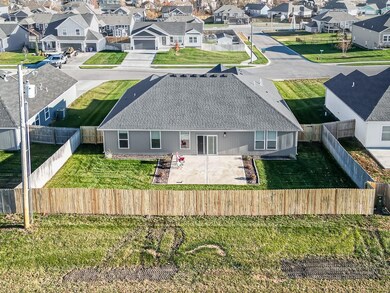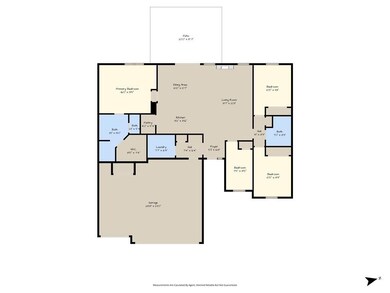932 Cottonwood Terrace Tonganoxie, KS 66086
Estimated payment $2,667/month
Highlights
- Vaulted Ceiling
- Great Room
- Walk-In Pantry
- Ranch Style House
- Quartz Countertops
- Thermal Windows
About This Home
4-BEDROOM RANCH WITH MODERN UPGRADES AND OPEN LAYOUT! If you’ve been searching for a newer ranch home with open spaces, tall ceilings, and low-maintenance living, this one checks every box. This beautifully designed 4-bedroom ranch sits in a great neighborhood and offers the kind of easy, comfortable lifestyle buyers love—vaulted ceilings that fill the great room with natural light, a cozy fireplace for relaxing evenings, and luxury vinyl flooring throughout the main living areas for style and durability. The kitchen features quartz counters, center island, a walk-in pantry, and an open flow into the dining and great room, making it perfect for cooking, chatting, and gathering all in one place. The split bedroom layout gives the master suite its own private side of the home, complete with a large walk-in closet and a spacious bath with a big corner shower. Two secondary bedrooms and a full bath sit on the opposite side, while the 4th bedroom works perfectly as a home office if needed. Outside, the expanded patio and privacy-fenced yard with a sprinkler system offer great space for pets, grilling, or just unwinding. Even better—the HOA covers yard mowing, giving you more time to enjoy life and less time on chores. A fantastic blend of comfort, function, and modern convenience.
Listing Agent
Lynch Real Estate Brokerage Phone: 913-481-6847 License #BR00053988 Listed on: 11/18/2025
Home Details
Home Type
- Single Family
Est. Annual Taxes
- $6,396
Year Built
- Built in 2024
Lot Details
- 8,276 Sq Ft Lot
- Cul-De-Sac
- Privacy Fence
- Wood Fence
- Paved or Partially Paved Lot
- Sprinkler System
HOA Fees
- $75 Monthly HOA Fees
Parking
- 3 Car Attached Garage
- Front Facing Garage
- Garage Door Opener
Home Design
- Ranch Style House
- Traditional Architecture
- Slab Foundation
- Stone Frame
- Composition Roof
Interior Spaces
- 1,700 Sq Ft Home
- Vaulted Ceiling
- Ceiling Fan
- Thermal Windows
- Great Room
- Living Room with Fireplace
- Combination Kitchen and Dining Room
Kitchen
- Walk-In Pantry
- Dishwasher
- Kitchen Island
- Quartz Countertops
- Disposal
Flooring
- Carpet
- Ceramic Tile
Bedrooms and Bathrooms
- 4 Bedrooms
- Walk-In Closet
- 2 Full Bathrooms
- Double Vanity
- Shower Only
Laundry
- Laundry Room
- Laundry on main level
Location
- City Lot
Schools
- Tonganoxie Elementary School
- Tonganoxie High School
Utilities
- Forced Air Heating and Cooling System
- Heating System Uses Natural Gas
Community Details
- Association fees include lawn service
- Jackson Heights Subdivision, The Daniel Expanded Floorplan
Listing and Financial Details
- Assessor Parcel Number 192-03-0-00-00-195.00-0
- $0 special tax assessment
Map
Home Values in the Area
Average Home Value in this Area
Tax History
| Year | Tax Paid | Tax Assessment Tax Assessment Total Assessment is a certain percentage of the fair market value that is determined by local assessors to be the total taxable value of land and additions on the property. | Land | Improvement |
|---|---|---|---|---|
| 2025 | $883 | $39,733 | $6,407 | $33,326 |
| 2024 | $883 | $6,430 | $6,430 | -- |
| 2023 | $883 | $6,192 | $6,192 | $0 |
| 2022 | -- | $5,587 | $5,587 | $0 |
| 2021 | $0 | $9 | $9 | $0 |
| 2020 | $1 | $9 | $9 | $0 |
| 2019 | $126 | $841 | $841 | $0 |
| 2018 | $628 | $4,207 | $4,207 | $0 |
| 2017 | $1 | $6 | $6 | $0 |
| 2016 | $1 | $6 | $6 | $0 |
| 2015 | -- | $6 | $6 | $0 |
| 2014 | -- | $6 | $6 | $0 |
Purchase History
| Date | Type | Sale Price | Title Company |
|---|---|---|---|
| Quit Claim Deed | -- | -- | |
| Special Warranty Deed | -- | Continental Title | |
| Quit Claim Deed | $1,953,642 | Kansas Secured Title |
Mortgage History
| Date | Status | Loan Amount | Loan Type |
|---|---|---|---|
| Previous Owner | $48,000 | New Conventional | |
| Previous Owner | $1,562,914 | New Conventional |
Source: Heartland MLS
MLS Number: 2588363
APN: 192-03-0-00-00-195.00-0
- 917 N Willow Ct
- 907 N Willow Ct
- 949 Cottonwood Terrace
- 824 N Hickory Dr
- 2809 E Cedar Place
- 19702 211th St
- 0 Tonganoxie Dr Unit HMS2566023
- 2225 Hidden Valley Dr
- 2100 Rock Creek Dr
- 412 Rock Creek Dr
- 435 S Park Dr
- 2288 Woodfield Dr
- 2306 Woodfield Dr
- 2266 Rock Creek Dr
- 2133 Brook Ridge Cir
- 426 Rock Creek Dr
- 432 Rock Creek Dr
- 420 Rock Creek Dr
- 441 Rock Creek Dr
- 2248 Rock Creek Dr
- 902 Chieftain Cir
- 16811 Onyx Terrace
- 1789 Grayhawk Dr
- 1697 Grayhawk Dr
- 1679 Grayhawk Dr
- 1691 Grayhawk Dr
- 16067 Garden Pkwy
- 13025 Nebraska Ct
- 12929 Delaware Pkwy
- 570 N 130th St
- 100 Sheidley Ave
- 3841 N 123rd St
- 329 W Mary St
- 8532 Hammond St
- 11403 Parallel Pkwy
- 4770 Railroad Ave Unit 2
- 4770 Railroad Ave Unit 3
- 2150 Shenandoah Dr
- 11200 Delaware Pkwy
- 325 Fawn Valley St
