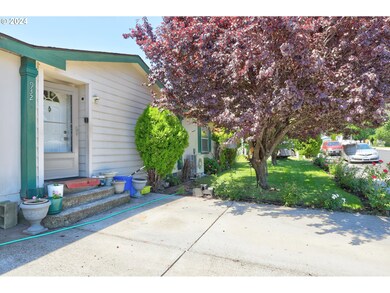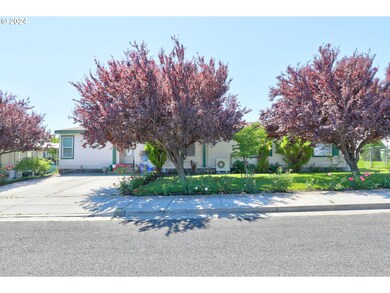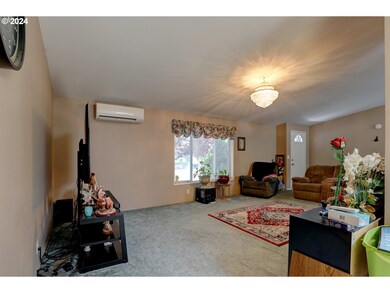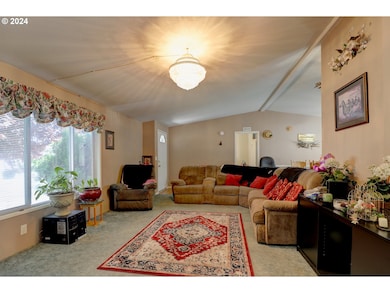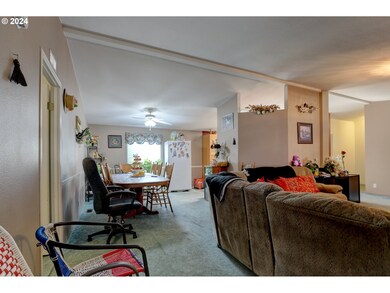
$349,900
- 3 Beds
- 2 Baths
- 1,631 Sq Ft
- 924 Honey Do St
- the Dalles, OR
Well cared for 3 bed, 2 bath manufactured home offering 1,631 SQFT of comfortable living space on a level lot. Spacious living room flows into a flexible dining or family room area, creating a functional layout. Enjoy a nice master suite, ample storage with two sheds, and a 550 SQFT attached garage. Outside features include RV/motor home parking, a peaceful water feature, and a covered deck with
Charlie Foote Windermere CRG

