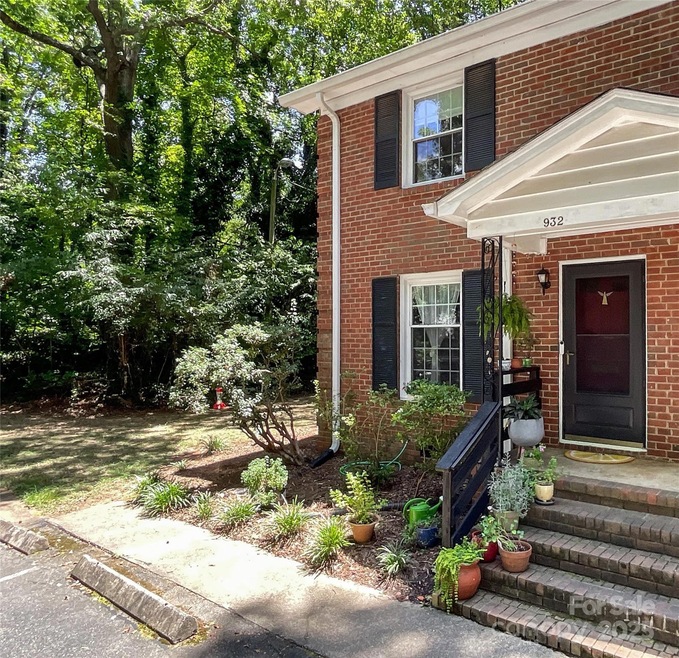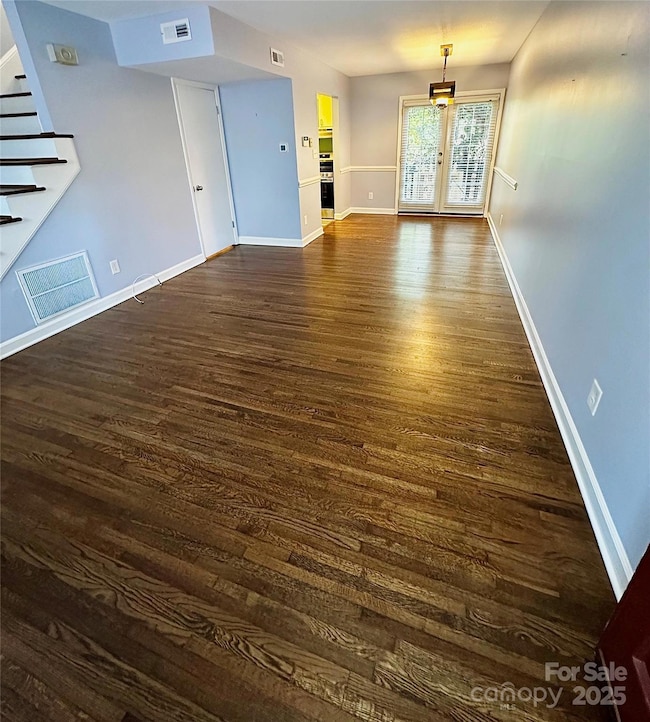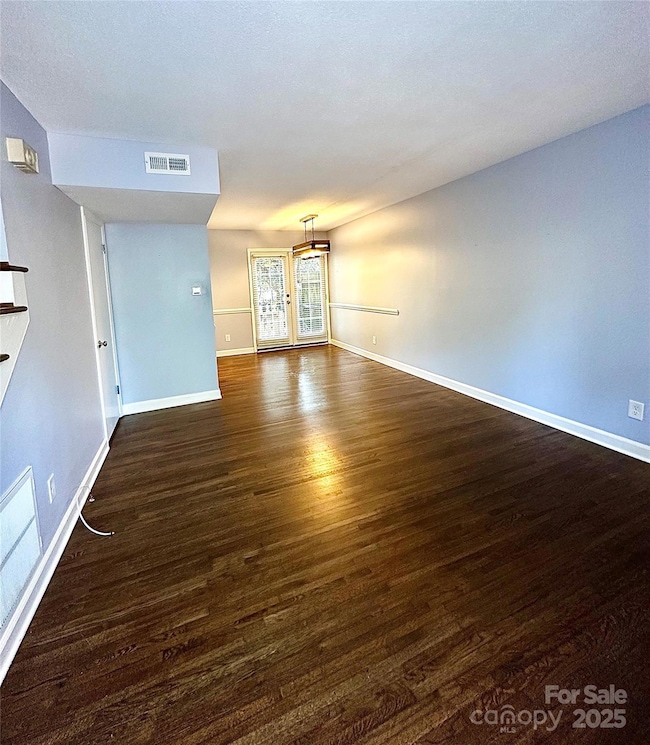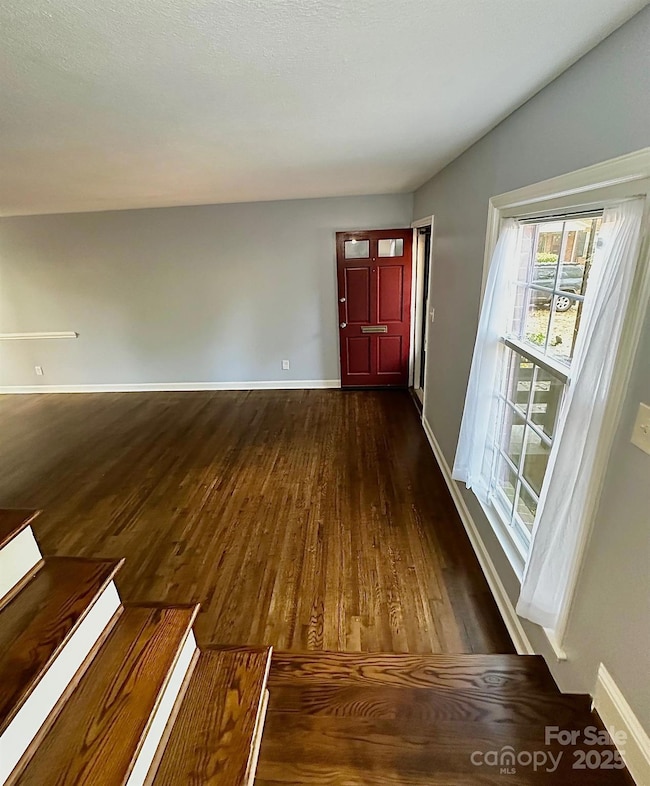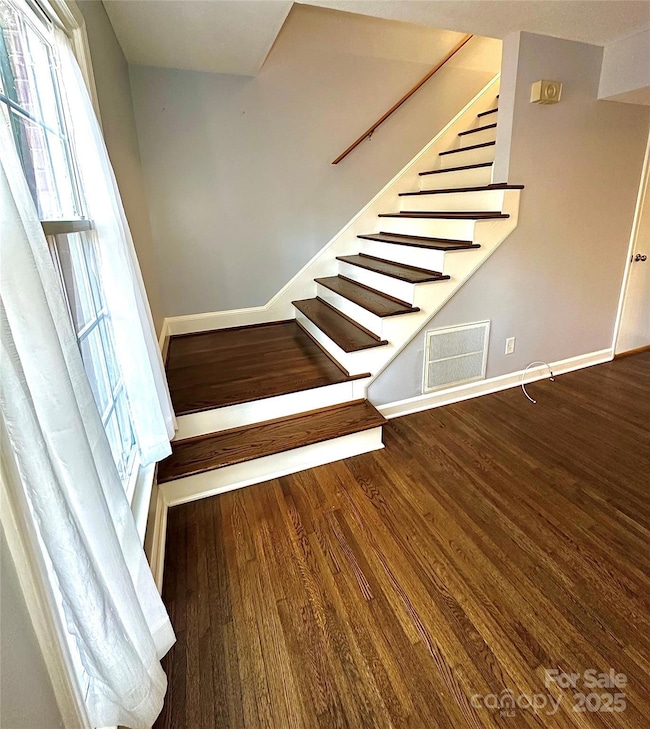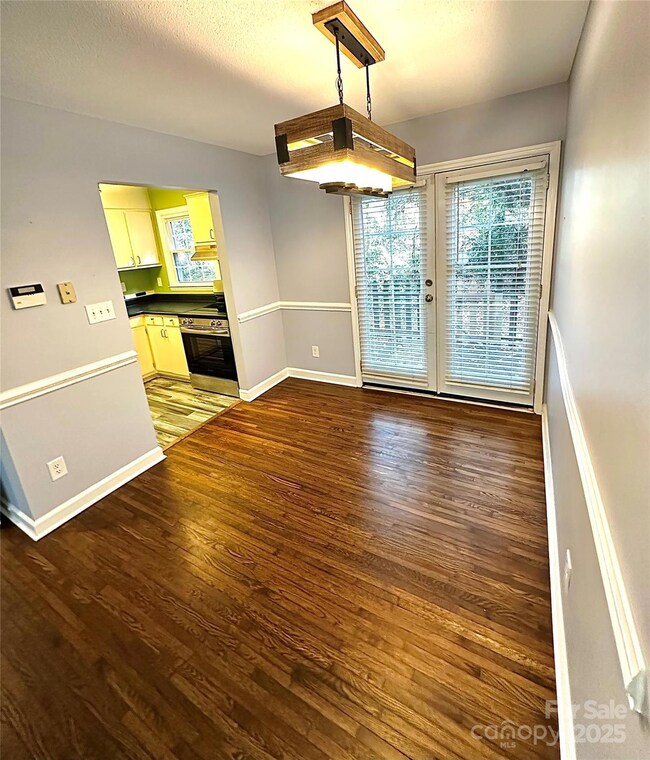932 Hollywood St Charlotte, NC 28211
Cotswold NeighborhoodEstimated payment $1,538/month
Highlights
- Private Lot
- Wooded Lot
- End Unit
- Myers Park High Rated A
- Wood Flooring
- Lawn
About This Home
This home is an incredible opportunity for anyone looking to enter the housing market with affordability and confidence. The seller has already purchased another home and is motivated to make this a smooth, easy sale for the next owner. Discover the perfect blend of affordability, charm, and convenience at 932 Hollywood Street. This beautifully maintained all-brick end unit is tucked away in a peaceful, wooded setting while still being minutes from everything Charlotte has to offer. With the HOA covering water, sewer, trash, common area maintenance, lawn maintenance AND the full exterior of the home, your monthly expenses stay low and predictable—an incredible value for this area. Inside, you’ll find gorgeous hardwood floors throughout the home, adding warmth and character to every room. The kitchen features new appliances, and the new washer and dryer also convey with the home, making this truly move-in ready. Step out back to your private patio surrounded by trees, the perfect spot for quiet mornings or unwinding in the evenings. This charming home offers the rare combination of privacy, comfort, and an unbeatable location near all the shopping, dining, and entertainment that Charlotte is known for—yet still feels tucked away from the hustle. If you’re looking for a home that is both affordable and inviting, this one checks every box. For added peace of mind, the home recently passed both appraisal and inspection with flying colors. The previous buyers backed out only because they wanted to rent the unit for fewer than the required minimum of 30 days—no fault of the home or seller.
Listing Agent
United Real Estate-Queen City Brokerage Email: emilysellsthecarolinas@gmail.com License #300592 Listed on: 07/18/2025

Property Details
Home Type
- Condominium
Est. Annual Taxes
- $1,529
Year Built
- Built in 1966
Lot Details
- Front Green Space
- End Unit
- Level Lot
- Wooded Lot
- Lawn
HOA Fees
- $284 Monthly HOA Fees
Home Design
- Entry on the 1st floor
- Architectural Shingle Roof
- Four Sided Brick Exterior Elevation
Interior Spaces
- 2-Story Property
- Window Screens
- Wood Flooring
- Crawl Space
- Electric Oven
Bedrooms and Bathrooms
- 2 Bedrooms
- 1 Full Bathroom
Laundry
- Laundry Room
- Washer and Dryer
Parking
- Parking Lot
- Assigned Parking
Outdoor Features
- Patio
- Rear Porch
Schools
- Billingsville / Cotswold Elementary School
- Alexander Graham Middle School
- Myers Park High School
Utilities
- Cooling Available
Listing and Financial Details
- Assessor Parcel Number 157-145-85
Community Details
Overview
- Superior Management Association
- Walker Woods Subdivision
- Mandatory home owners association
Recreation
- Trails
Map
Home Values in the Area
Average Home Value in this Area
Tax History
| Year | Tax Paid | Tax Assessment Tax Assessment Total Assessment is a certain percentage of the fair market value that is determined by local assessors to be the total taxable value of land and additions on the property. | Land | Improvement |
|---|---|---|---|---|
| 2025 | $1,529 | $181,661 | -- | $181,661 |
| 2024 | $1,529 | $181,661 | -- | $181,661 |
| 2023 | $1,529 | $181,661 | $0 | $181,661 |
| 2022 | $1,088 | $99,700 | $0 | $99,700 |
| 2021 | $1,077 | $99,700 | $0 | $99,700 |
| 2020 | $1,069 | $99,700 | $0 | $99,700 |
| 2019 | $1,054 | $99,700 | $0 | $99,700 |
| 2018 | $890 | $62,200 | $25,000 | $37,200 |
| 2017 | $868 | $62,200 | $25,000 | $37,200 |
| 2016 | $859 | $62,200 | $25,000 | $37,200 |
| 2015 | $847 | $62,200 | $25,000 | $37,200 |
| 2014 | $838 | $62,200 | $25,000 | $37,200 |
Property History
| Date | Event | Price | List to Sale | Price per Sq Ft | Prior Sale |
|---|---|---|---|---|---|
| 11/13/2025 11/13/25 | Price Changed | $215,000 | -4.4% | $281 / Sq Ft | |
| 09/29/2025 09/29/25 | Price Changed | $225,000 | -4.3% | $294 / Sq Ft | |
| 09/18/2025 09/18/25 | For Sale | $235,000 | 0.0% | $307 / Sq Ft | |
| 08/14/2025 08/14/25 | Pending | -- | -- | -- | |
| 08/08/2025 08/08/25 | Price Changed | $235,000 | -6.0% | $307 / Sq Ft | |
| 07/18/2025 07/18/25 | For Sale | $250,000 | +44.9% | $326 / Sq Ft | |
| 05/03/2021 05/03/21 | Sold | $172,500 | +6.2% | $226 / Sq Ft | View Prior Sale |
| 03/29/2021 03/29/21 | Pending | -- | -- | -- | |
| 03/28/2021 03/28/21 | For Sale | $162,500 | -- | $213 / Sq Ft |
Purchase History
| Date | Type | Sale Price | Title Company |
|---|---|---|---|
| Warranty Deed | $173,000 | None Available | |
| Warranty Deed | $65,000 | None Available | |
| Interfamily Deed Transfer | -- | Morehead Title | |
| Warranty Deed | $75,000 | -- |
Mortgage History
| Date | Status | Loan Amount | Loan Type |
|---|---|---|---|
| Open | $146,625 | New Conventional | |
| Previous Owner | $65,000 | Adjustable Rate Mortgage/ARM | |
| Previous Owner | $69,500 | Stand Alone Refi Refinance Of Original Loan | |
| Previous Owner | $72,750 | FHA |
Source: Canopy MLS (Canopy Realtor® Association)
MLS Number: 4276948
APN: 157-145-85
- 951 Hollywood St Unit C
- 951 Hollywood St Unit F
- 910 McAlway Rd Unit C
- 910 McAlway Rd Unit A
- 912 McAlway Rd Unit A
- 916 McAlway Rd Unit D
- 918 McAlway Rd Unit D
- 918 McAlway Rd Unit B
- 915 Millbrook Rd
- 1100 Nancy Dr
- 741 McAlway Rd
- 1021 Churchill Downs Ct Unit G
- 4215 Walker Rd
- 1051 Churchill Downs Ct
- 705 McAlway Rd
- 713 Bertonley Ave
- 4017 Ridgecrest Ave
- 4021 Ridgecrest Ave
- 608 McAlway Rd
- 3822 Topsfield Rd
- 4227 Walker Rd Unit 1
- 918 McAlway Rd Unit B
- 4329 Hathaway St Unit C
- 935 McAlway Rd Unit 201
- 1142 Eastview Dr
- 3800 Marvin Rd
- 720 Billingsley Rd
- 544 Billingsley Rd
- 3512 Jonquil St
- 223 Ross Moore Ave
- 3555 Burkland Dr
- 216 Russell Branch Ln
- 141 Ross Moore Ave
- 3805 Miriam Dr Unit 5
- 4220 Craig Ave Unit Brittany Place At Craig
- 179 N Canterbury Rd
- 2053 Birchside Dr
- 1708 Town Oak Ln
- 4811 Monroe Rd
- 5308 Montague St
