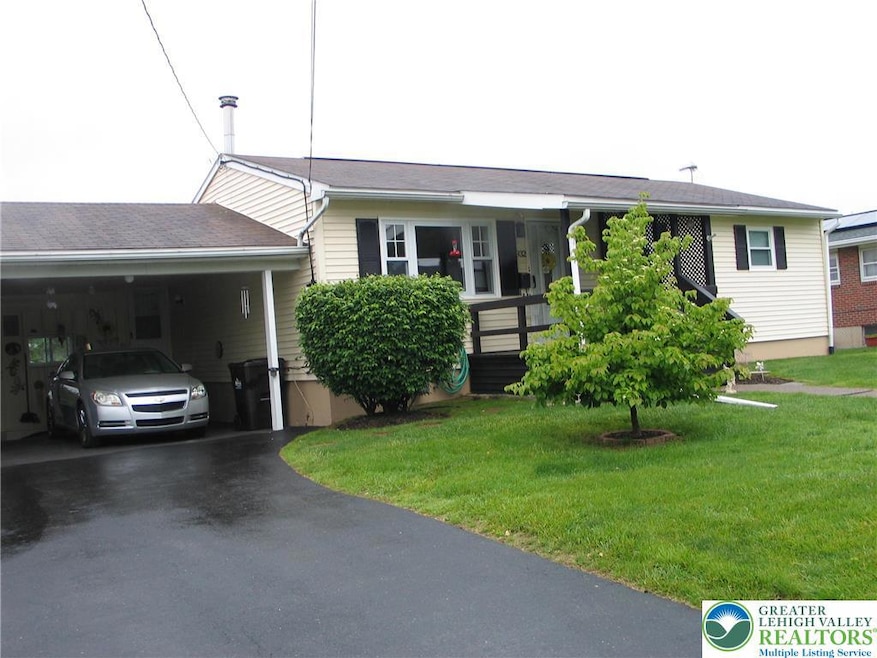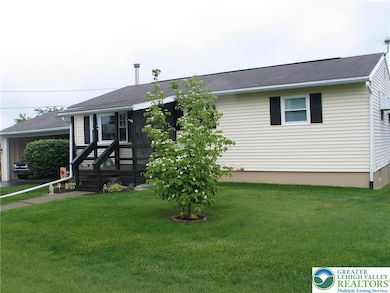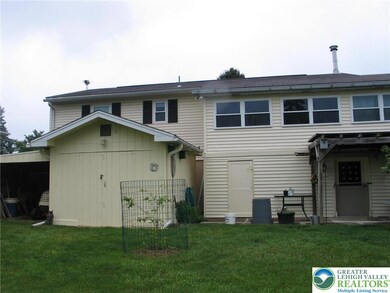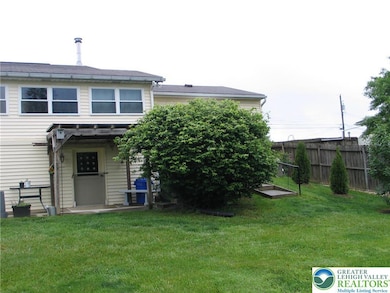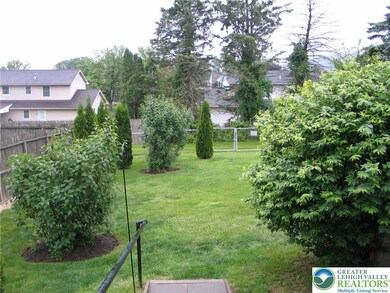932 Kossuth St Freemansburg, PA 18017
Estimated payment $1,957/month
Highlights
- Brick or Stone Mason
- Heating Available
- 1-Story Property
About This Home
Highest & Best Due by Noon May 29th - Well maintained, absolutely move in condition, nothing to do. The beautiful ranch on a large lot features two bedrooms, eat in galley style modern kitchen with gas stove, gorgeous cabinets and Formica countertops. All windows are energy efficient Harvey replacement windows. There are beautiful hardwood floors throughout except for the kitchen which is vinyl. The main bath has been remodeled and features a walk in shower. Sliding glass doors lead out to the attached, heated sunroom off the kitchen with outside entrance. Ceiling fans are installed in all the rooms. The walkout basement features a large family room with nice size bar area for entertaining. There is a second full bath in the basement off the family room as well as the laundry area with utility sink. Modern gas hot air furnace with central air and gas hot water tank. Owners will give a clear use and occupancy certificate from the city of Bethlehem at settlement. Note: tax square footage of 960 does not include the attached heated sun room, which adds another 147 sq. ft. of living space. Added plus is fenced in rear yard with storage shed and storage lean to. Attached carport also has rear entrance to rear yard. Note: the sale and settlement of this house is contingent on the sellers finding suitable housing. Sellers actively looking, so settlement time has to be flexible.
Home Details
Home Type
- Single Family
Est. Annual Taxes
- $3,820
Year Built
- Built in 1964
Lot Details
- 9,600 Sq Ft Lot
- Property is zoned R-8.7
Parking
- 2 Car Garage
- Carport
- On-Street Parking
Home Design
- Brick or Stone Mason
- Aluminum Siding
- Vinyl Siding
Interior Spaces
- 1-Story Property
- Partially Finished Basement
- Basement Fills Entire Space Under The House
Bedrooms and Bathrooms
- 2 Bedrooms
- 2 Full Bathrooms
Laundry
- Laundry on lower level
- Washer Hookup
Utilities
- Heating Available
Map
Home Values in the Area
Average Home Value in this Area
Tax History
| Year | Tax Paid | Tax Assessment Tax Assessment Total Assessment is a certain percentage of the fair market value that is determined by local assessors to be the total taxable value of land and additions on the property. | Land | Improvement |
|---|---|---|---|---|
| 2025 | $463 | $42,900 | $16,000 | $26,900 |
| 2024 | $3,743 | $42,900 | $16,000 | $26,900 |
| 2023 | $3,754 | $42,900 | $16,000 | $26,900 |
| 2022 | $3,639 | $42,900 | $16,000 | $26,900 |
| 2021 | $3,613 | $42,900 | $16,000 | $26,900 |
| 2020 | $3,617 | $42,900 | $16,000 | $26,900 |
| 2019 | $3,605 | $42,900 | $16,000 | $26,900 |
| 2018 | $3,544 | $42,900 | $16,000 | $26,900 |
| 2017 | $3,523 | $42,900 | $16,000 | $26,900 |
| 2016 | -- | $42,900 | $16,000 | $26,900 |
| 2015 | -- | $42,900 | $16,000 | $26,900 |
| 2014 | -- | $42,900 | $16,000 | $26,900 |
Property History
| Date | Event | Price | List to Sale | Price per Sq Ft | Prior Sale |
|---|---|---|---|---|---|
| 06/03/2025 06/03/25 | Off Market | $310,000 | -- | -- | |
| 06/02/2025 06/02/25 | Pending | -- | -- | -- | |
| 05/29/2025 05/29/25 | Price Changed | $310,000 | +12.7% | $189 / Sq Ft | |
| 05/24/2025 05/24/25 | For Sale | $275,000 | +131.1% | $168 / Sq Ft | |
| 10/03/2014 10/03/14 | Sold | $119,000 | -0.8% | $124 / Sq Ft | View Prior Sale |
| 09/18/2014 09/18/14 | Pending | -- | -- | -- | |
| 09/11/2014 09/11/14 | For Sale | $119,900 | -- | $125 / Sq Ft |
Purchase History
| Date | Type | Sale Price | Title Company |
|---|---|---|---|
| Deed | $290,000 | None Listed On Document | |
| Deed | $119,000 | None Available |
Mortgage History
| Date | Status | Loan Amount | Loan Type |
|---|---|---|---|
| Open | $275,500 | New Conventional |
Source: Greater Lehigh Valley REALTORS®
MLS Number: 757923
APN: P7NW1B-2-3A-0212
