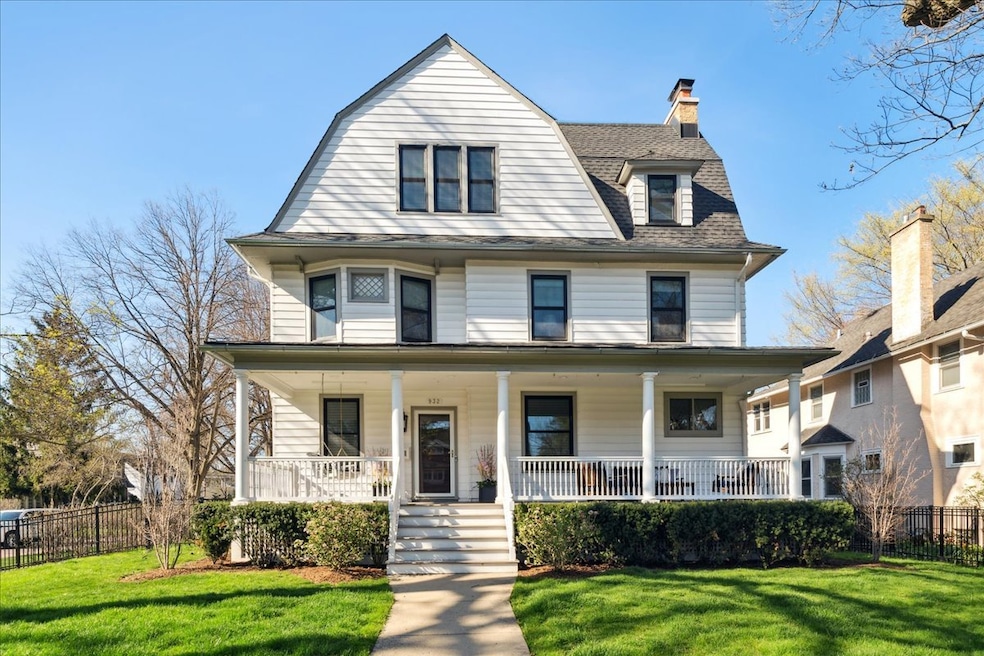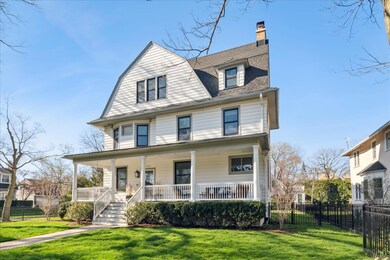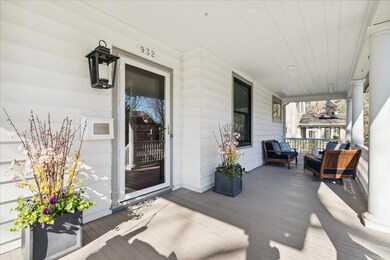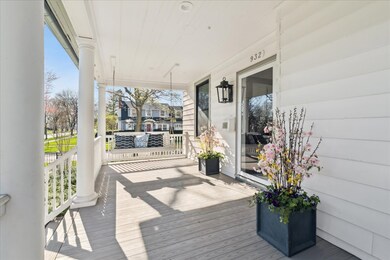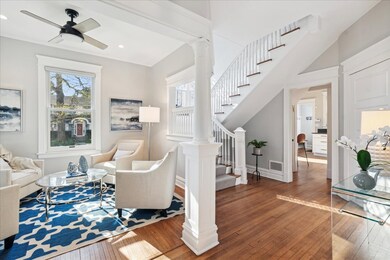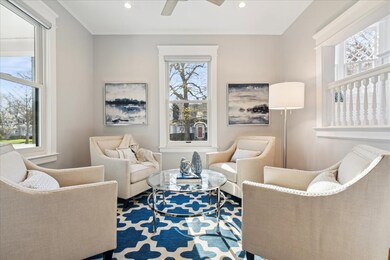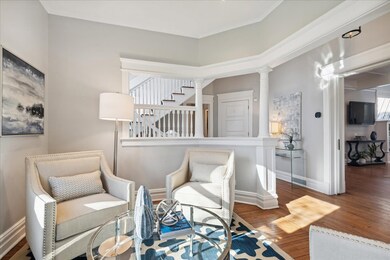
932 Lake Ave Wilmette, IL 60091
Highlights
- Fireplace in Primary Bedroom
- Recreation Room
- Wine Refrigerator
- Central Elementary School Rated A
- Traditional Architecture
- Home Gym
About This Home
As of May 2024Prepare to fall in love with this stately CAGE home on a wide corner lot. Charm abounds with exceptional detailing found throughout: leaded windows, beamed ceilings, gorgeous moldings along with many recent improvements. This light bright home offers three levels of living and includes the classic and welcoming front porch with swing, great room with fireplace, formal dining room, updated kitchen with stainless steel appliances, mud room, eating area w/ bar, family room, spacious primary suite with fireplace and exquisite newer bath, 3 or 4 other bedrooms on 2nd and 3rd level, 2nd floor laundry, 3rd floor family room and office, rec- room in LL and much more. 2 car detached garage and lovely patio round out this offering.
Last Buyer's Agent
@properties Christie's International Real Estate License #475123300

Home Details
Home Type
- Single Family
Est. Annual Taxes
- $22,921
Year Built
- Built in 1898
Lot Details
- Lot Dimensions are 70 x 140
Parking
- 2 Car Detached Garage
- Garage Door Opener
- Parking Space is Owned
Home Design
- Traditional Architecture
- Aluminum Siding
Interior Spaces
- 3,563 Sq Ft Home
- 3-Story Property
- Bar Fridge
- Gas Log Fireplace
- Insulated Windows
- Shades
- Shutters
- Blinds
- Great Room with Fireplace
- 2 Fireplaces
- Breakfast Room
- Formal Dining Room
- Recreation Room
- Play Room
- Home Gym
Kitchen
- Built-In Oven
- Gas Cooktop
- Range Hood
- Microwave
- High End Refrigerator
- Freezer
- Dishwasher
- Wine Refrigerator
- Stainless Steel Appliances
- Disposal
Bedrooms and Bathrooms
- 5 Bedrooms
- 5 Potential Bedrooms
- Fireplace in Primary Bedroom
Laundry
- Dryer
- Washer
Partially Finished Basement
- Walk-Out Basement
- Basement Fills Entire Space Under The House
- Exterior Basement Entry
Schools
- Central Elementary School
- Wilmette Junior High School
- New Trier Twp High School Northfield/Wi
Utilities
- Central Air
- SpacePak Central Air
- Heating System Uses Natural Gas
- Lake Michigan Water
Community Details
- Cage Subdivision
Ownership History
Purchase Details
Home Financials for this Owner
Home Financials are based on the most recent Mortgage that was taken out on this home.Purchase Details
Home Financials for this Owner
Home Financials are based on the most recent Mortgage that was taken out on this home.Purchase Details
Home Financials for this Owner
Home Financials are based on the most recent Mortgage that was taken out on this home.Purchase Details
Purchase Details
Similar Homes in the area
Home Values in the Area
Average Home Value in this Area
Purchase History
| Date | Type | Sale Price | Title Company |
|---|---|---|---|
| Warranty Deed | $1,600,000 | None Listed On Document | |
| Interfamily Deed Transfer | -- | Attorney | |
| Deed | $942,500 | Fidelity National Title Ins | |
| Deed | $720,000 | Chicago Title Insurance | |
| Interfamily Deed Transfer | -- | None Available |
Mortgage History
| Date | Status | Loan Amount | Loan Type |
|---|---|---|---|
| Open | $350,000 | New Conventional | |
| Previous Owner | $450,000 | New Conventional | |
| Previous Owner | $754,000 | Commercial | |
| Previous Owner | $60,000 | Credit Line Revolving |
Property History
| Date | Event | Price | Change | Sq Ft Price |
|---|---|---|---|---|
| 05/17/2024 05/17/24 | Sold | $1,600,000 | +33.4% | $449 / Sq Ft |
| 04/18/2024 04/18/24 | Pending | -- | -- | -- |
| 04/16/2024 04/16/24 | For Sale | $1,199,000 | +27.2% | $337 / Sq Ft |
| 11/15/2019 11/15/19 | Sold | $942,500 | -2.7% | $265 / Sq Ft |
| 10/02/2019 10/02/19 | Pending | -- | -- | -- |
| 09/09/2019 09/09/19 | For Sale | $969,000 | -- | $272 / Sq Ft |
Tax History Compared to Growth
Tax History
| Year | Tax Paid | Tax Assessment Tax Assessment Total Assessment is a certain percentage of the fair market value that is determined by local assessors to be the total taxable value of land and additions on the property. | Land | Improvement |
|---|---|---|---|---|
| 2024 | $24,217 | $92,654 | $26,950 | $65,704 |
| 2023 | $22,921 | $106,721 | $26,950 | $79,771 |
| 2022 | $22,921 | $106,721 | $26,950 | $79,771 |
| 2021 | $17,355 | $66,804 | $23,520 | $43,284 |
| 2020 | $17,960 | $70,280 | $23,520 | $46,760 |
| 2019 | $17,426 | $76,392 | $23,520 | $52,872 |
| 2018 | $19,022 | $79,957 | $19,600 | $60,357 |
| 2017 | $15,303 | $86,743 | $19,600 | $67,143 |
| 2016 | $15,662 | $86,743 | $19,600 | $67,143 |
| 2015 | $18,791 | $80,191 | $16,170 | $64,021 |
| 2014 | $18,906 | $83,736 | $16,170 | $67,566 |
| 2013 | $18,485 | $83,736 | $16,170 | $67,566 |
Agents Affiliated with this Home
-
Julie Miller

Seller's Agent in 2024
Julie Miller
Compass
(847) 751-2619
11 in this area
31 Total Sales
-
Grace Miller
G
Seller Co-Listing Agent in 2024
Grace Miller
Compass
(847) 446-9600
4 in this area
6 Total Sales
-
Christie Ascione

Buyer's Agent in 2024
Christie Ascione
@ Properties
(773) 655-7156
35 in this area
181 Total Sales
-
Lisa Weis

Buyer Co-Listing Agent in 2024
Lisa Weis
@ Properties
(312) 953-4153
14 in this area
42 Total Sales
-
Frank Capitanini

Seller's Agent in 2019
Frank Capitanini
Compass
(781) 609-9223
114 in this area
192 Total Sales
-
Trish Capitanini
T
Seller Co-Listing Agent in 2019
Trish Capitanini
Compass
(847) 652-2315
73 in this area
103 Total Sales
Map
Source: Midwest Real Estate Data (MRED)
MLS Number: 12029474
APN: 05-27-420-021-0000
- 730 Lake Ave
- 705 11th St Unit 205
- 1118 Forest Ave
- 715 Forest Ave
- 724 12th St Unit 105
- 521 10th St
- 633 Elmwood Ave
- 1107 Greenleaf Ave Unit 4G
- 924 Linden Ave
- 1241 Forest Ave
- 621 Green Bay Rd
- 815 Linden Ave
- 526 Linden Ave
- 1317 Wilmette Ave
- 1500 Sheridan Rd Unit 10E
- 1500 Sheridan Rd Unit 7G
- 1616 Sheridan Rd Unit 3E
- 1616 Sheridan Rd Unit 8C
- 1616 Sheridan Rd Unit 2E
- 411 Prairie Ave
